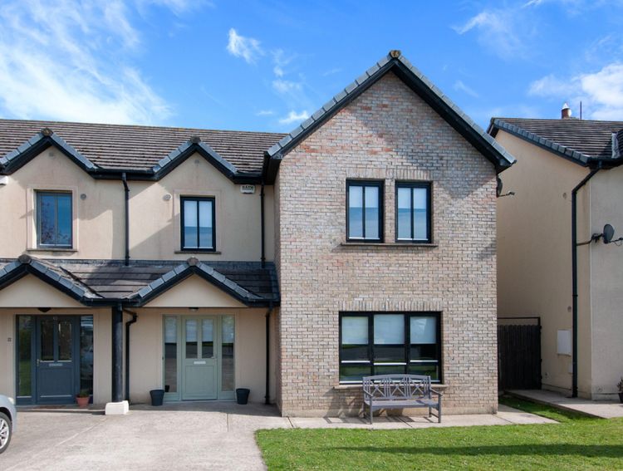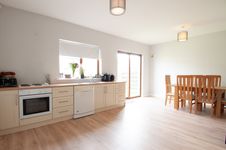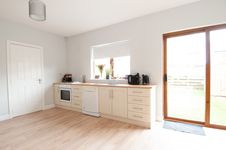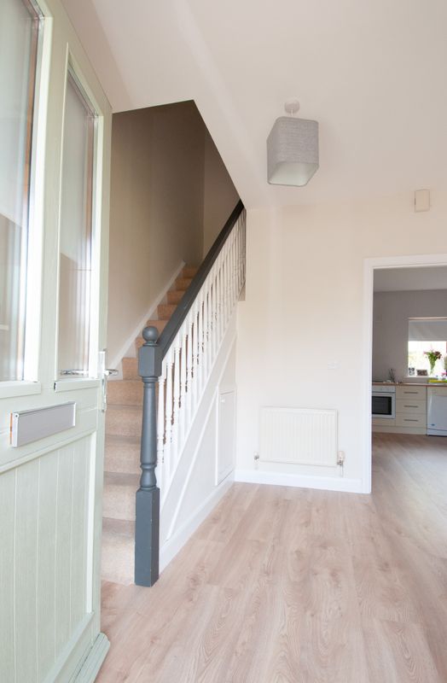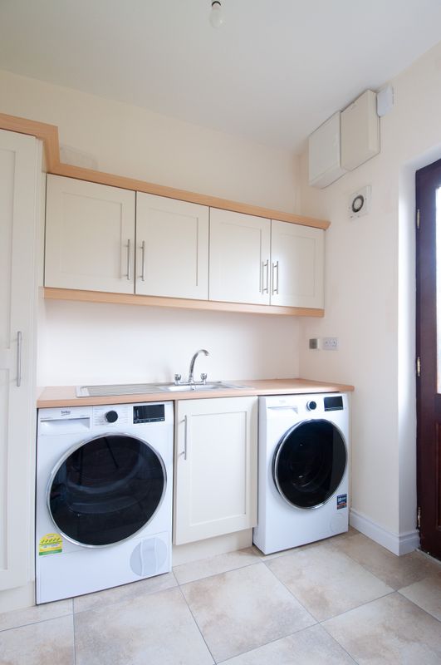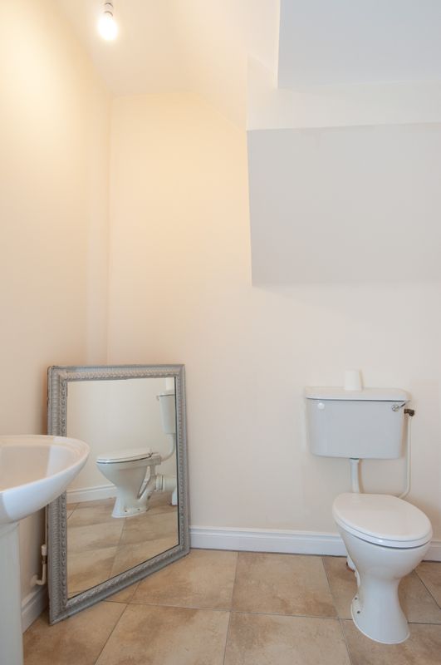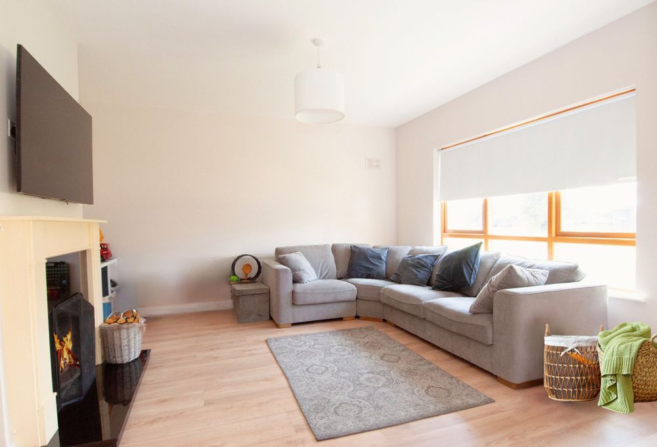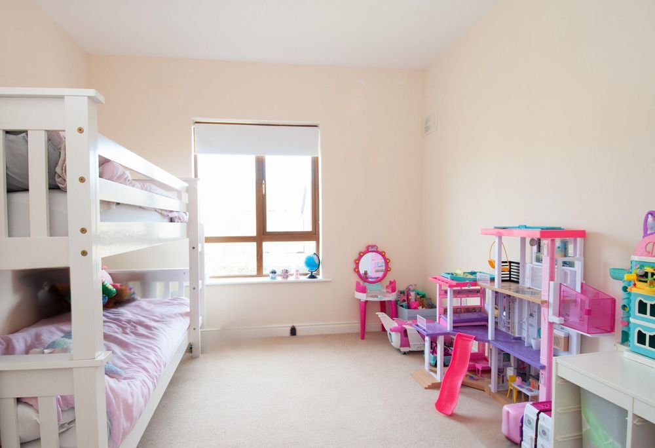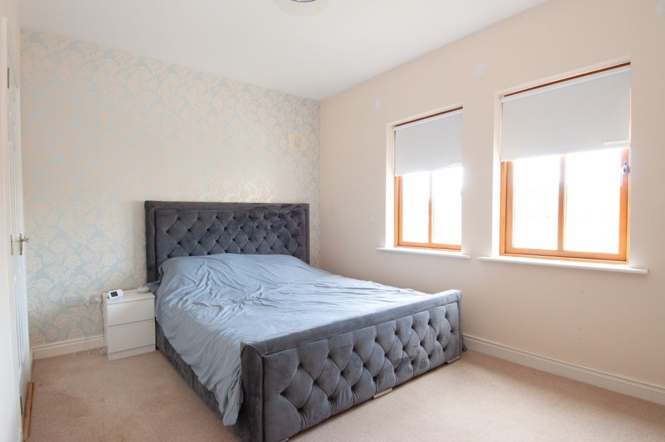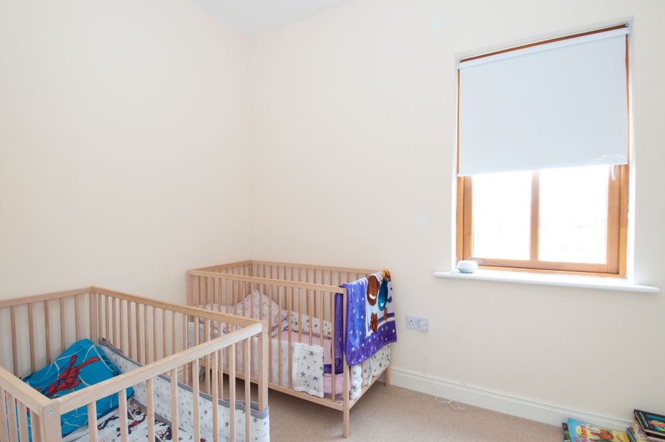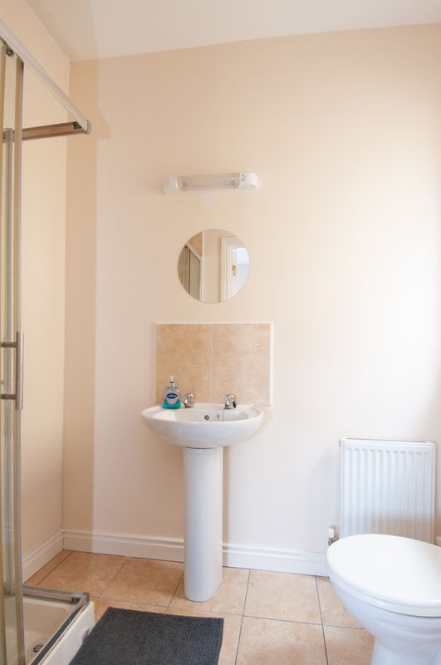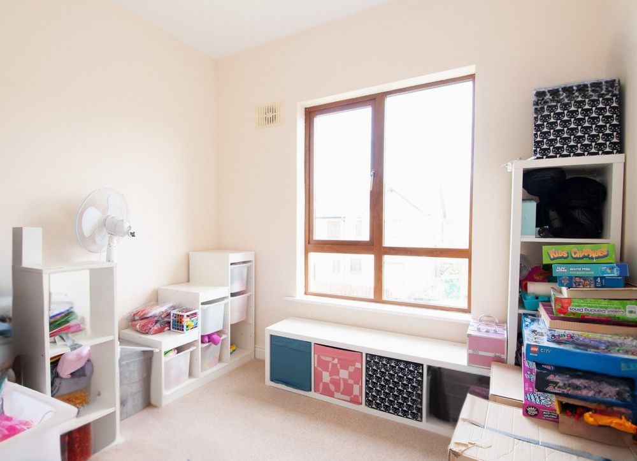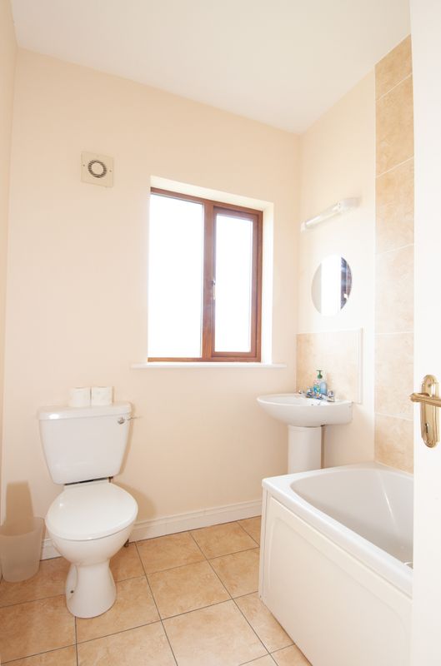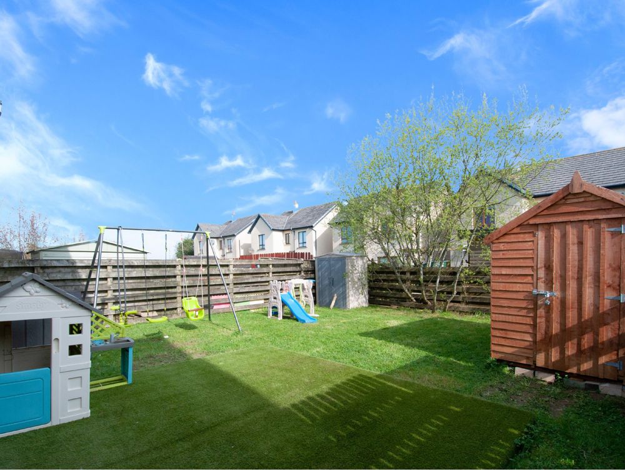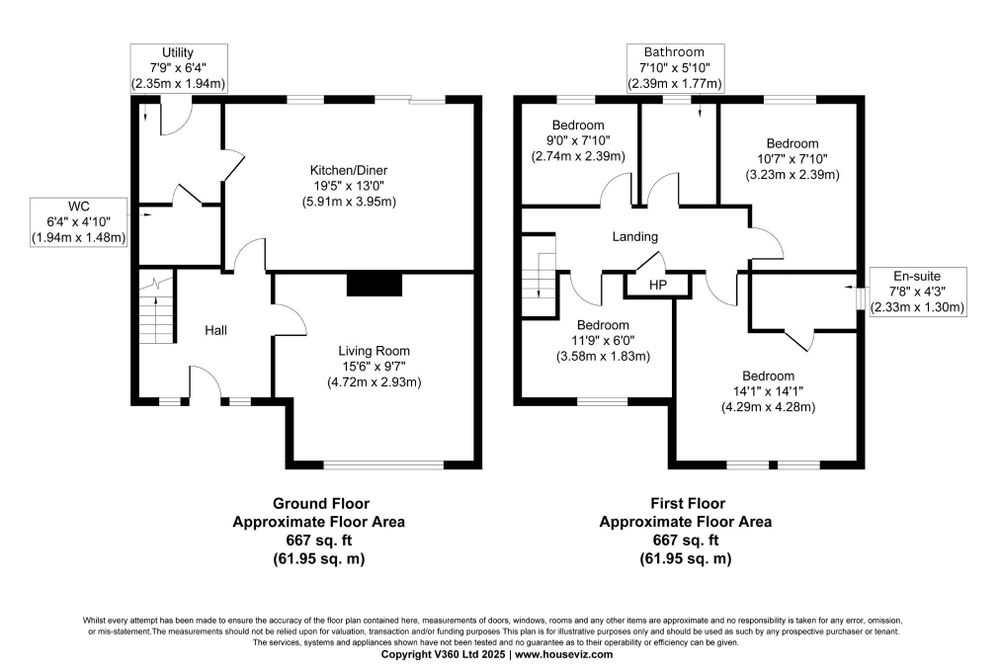66 Chapelwood, Kilmuckridge, Gorey, Co. Wexford, Y25 PN24

Details
Property Partners O'Brien Swaine are delighted to present this bright and spacious 4-bedroom semi-detached home, located in the highly sought-after Chapelwood estate, within walking distance of the coastal village of Kilmuckridge. The renowned Morriscastle Blue Flag beach is just a short distance away, offering beautiful coastal views.
The property has been well maintained by the current owners and boasts a bright and airy atmosphere, with well-proportioned rooms throughout. The kitchen/dining room, which is generously sized, has patio doors leading out to a private back garden—perfect for outdoor enjoyment. To the front of the house, the property overlooks a green area, offering a peaceful and scenic view. The home also benefits from off-street parking.
Upon entering the spacious hallway, you'll find the generous sitting room, large kitchen/dining room, complete with an adjoining utility room and guest w.c. The four bedrooms are all of a good size, including a master bedroom with an en-suite bathroom. A generous family bathroom completes the interior. Additionally, Stira stairs provide access to the completely floored, attic, offering potential for extra storage.
Kilmuckridge itself is a vibrant and convenient village, with a wide range of amenities right on your doorstep. These include a shop, primary and secondary schools, a creche, cafes, and more, ensuring that all your daily needs are easily met. This is an ideal family home in a fantastic location and viewing is highly recommended.
Accommodation
Entrance Hall
Wood laminate floor, understairs storage, alarm
Kitchen/Dining Room (12.96 x 19.39 ft) (3.95 x 5.91 m)
Wood laminate flooring, fitted kitchen units, cooker and hob, dishwasher, fridge/freezer, patio door to back garden
Utility Room (6.36 x 7.71 ft) (1.94 x 2.35 m)
Tiled floor, fitted units, door to back garden
Guest WC (4.86 x 6.36 ft) (1.48 x 1.94 m)
Tiled floor, w.c, w.h.b
Sitting Room (9.61 x 15.49 ft) (2.93 x 4.72 m)
Wood laminate flooring, open fireplace
Stairs and Landing
Carpet flooring, hotpress, stira stairs to attic
Master Bedroom (14.04 x 14.07 ft) (4.28 x 4.29 m)
Carpet flooring
Bedroom 2 (6.00 x 11.75 ft) (1.83 x 3.58 m)
Carpet flooring
Bedroom 3 (7.84 x 8.99 ft) (2.39 x 2.74 m)
Carpet flooring
Bedroom 4 (7.84 x 10.60 ft) (2.39 x 3.23 m)
Carpet flooring
En-suite (4.27 x 7.64 ft) (1.30 x 2.33 m)
Tiled floor, shower, w.c, w.h.b
Bathroom (5.81 x 7.84 ft) (1.77 x 2.39 m)
Tiled floor, bath, w..c, w.h.b
Services
Mains
Features
- Parking
- Semi Detached
- Bright and Spacious Accommodation
- Stira stairs to completely floored attic
- Garden Shed
- OFCH
- Alarm
- Walking distance to Kilmuckridge Village
- Morriscastle Blue Flag beach near by
Neighbourhood
66 Chapelwood, Kilmuckridge, Gorey, Co. Wexford, Y25 PN24,
Joan Copeland



