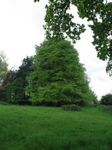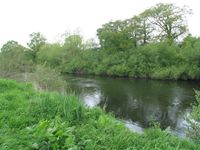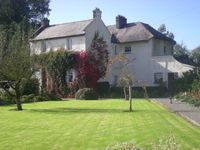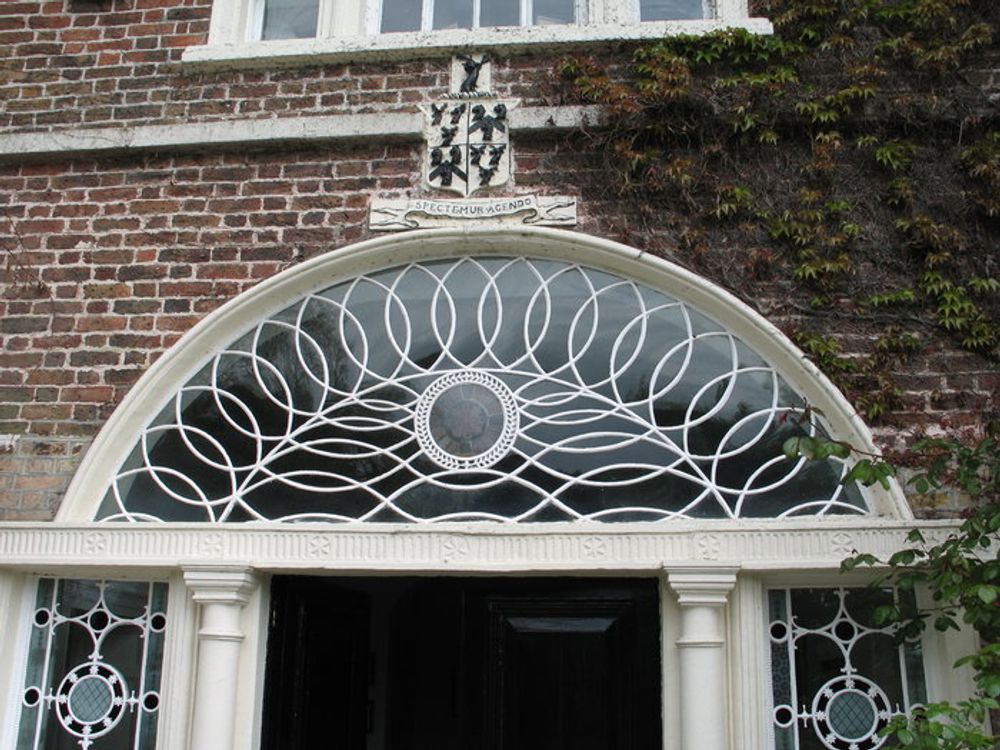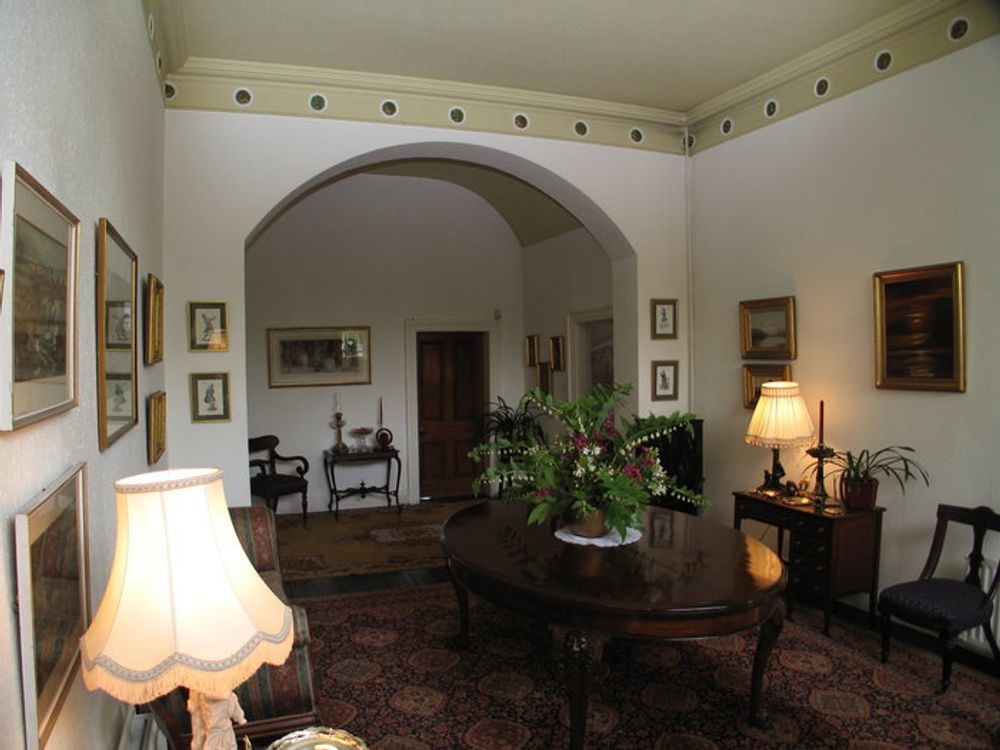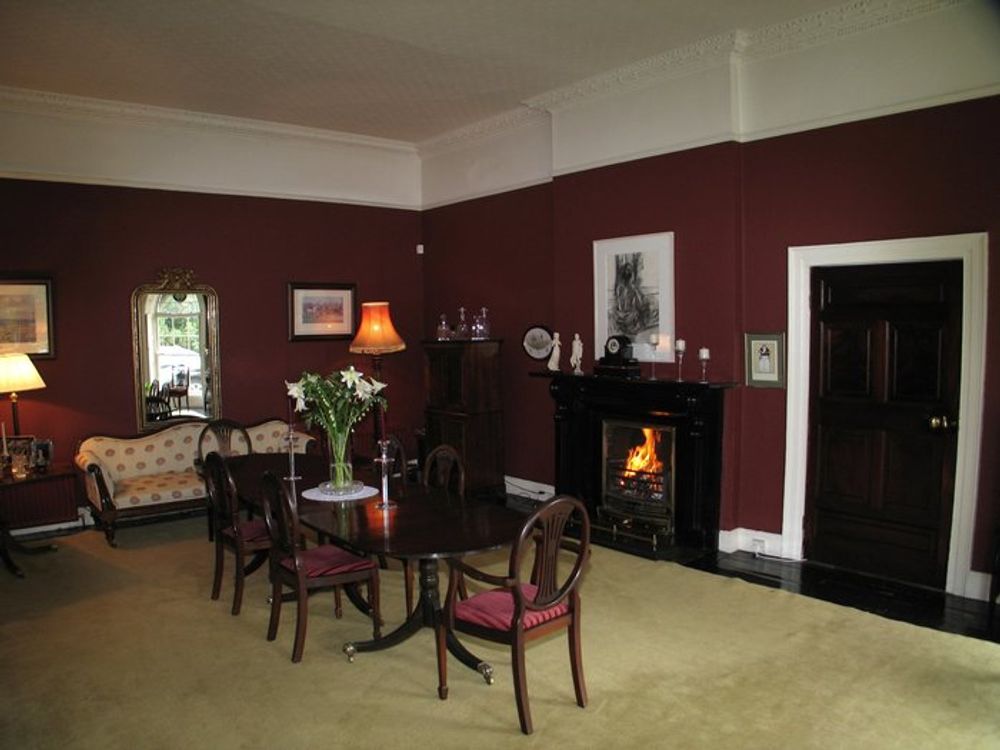Erindale on c. 30 Acres, Kilkenny Road, Co. Carlow, R93 E5Y0
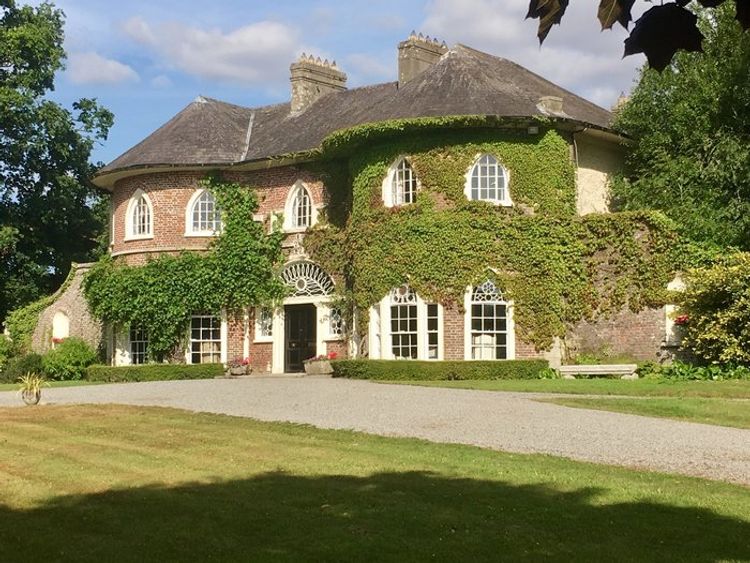
Floor Area
5500 Sq.ft / 511 Sq.mAcres
30 AcresHectares
12.141 HectaresBed(s)
5Bathroom(s)
3Details
**** PRICE REDUCED *******
ERINDALE IS A MAGNIFICENT GEORGIAN RESIDENCE ENCOMPASSING GOTHIC FLAIR ONCE THE HOME OF THE DUKE OF WELLINGTON ON APPROXIMATELY 30 ACRES OF PARKLAND
Carlow Town 2.5 km, Castledermot 14.2 km, Kilkenny City 35 Km, Portlaoise 40 km, Waterford 77 km, Rosslare 94 km, Dublin City 92 km, Dublin Airport 111 km
Erindale enjoys a simply idyllic country setting on the riverfront. An elevated position on the land satisfies the owner of the estate with dazzling views over the River Barrow, the Killeshin Hills and the surrounding countryside.
The house is a classic 18th century property with Gothic architecture incorporated which can be observed throughout the estate. Built in the early 1800's with a clear distinct design feature of curvature bows. Erindale encompasses approx. 510 sq.m. / 5,500 sq.ft of spacious and well-proportioned living accommodation which characterises the unique appeal of this property.
The basement of Erindale offers the new owner a creative outlet to which they could generate a wealth of possible expansions. The space comprises an additional approx. 200 sqm. / 2,136 sq.ft at present including a wine cellar with original brick wine bins and several store rooms suitable for additional living space.
Originally the former dwelling of Arthur Wellesley the first Duke of Wellington who used the property as a private retreat. A heraldic crest with the Latin motto '' Spectemur Agendo '' is positioned above the round-headed door entrance to Erindale. The Duke once bought the house as a holiday dwelling for private intentions so the estate is well secluded and offers complete privacy to relax and unwind.
THE GARDENS:
The setting of the property is exquisite as you approach the house through a tree-lined manicured avenue and mature gardens and grounds to the front and enclosed high walled gardens maintaining the privacy to the rear. The manicured gardens and grounds are a key feature of the estate with superb mature specimen trees and flowerings ferns throughout and complete privacy and extensive river frontage to the banks of the River Barrow.
The mature grounds also include a charming summerhouse originally designed as a gazebo overlooking the river.
Approaching the rear of the house there is a large walled in garden laid out in lawn with rose beds, herbaceous borders, fruit trees, gravelled walks, patio and a large greenhouse.
THE LAND:
The estate consists of three paddocks all currently in permanent pasture.
LOCATION AND AMENITIES:
Erindale is set on the River Barrow separating the counties of Laois and Carlow. The property benefits from country lifestyle and also its accessibility connecting with Dublin via the M9 within one hour.
The River Barrow is one of ''The Three Sisters'' the other two being the River Suir and the River Nore. The former is considered to be one of Irelands most scenic and picturesque inland waterways.
County Carlow offers those with recreational flair an abundance of sporting choices. The golf enthusiast will readily avail of the 18 hole championship course Carlow, Mount Wolseley, Gowran, Mount Juliet all within half an hour drive from Erindale. Race-goers are indulged with easy access to Gowran Park, Punchestown, Naas and The Curragh. There is ample hunting in the dolman county with the nearby Carlow Pack and also Kildare, Bree, Wexford, Island and Kilkenny who all meet, within boxing distance. The River Barrow is regarded as one of the country's finest coarse angling river fisheries with a mixed stock fishery containing salmon, trout, pike and many coarse fish species.
Close by is the town of Carlow, offering an array of restaurants, pubs, shops together with quality education facilities at both primary and secondary level including IT Carlow among others.
Basement: comprising additional approx. 198 sq.m. / 2,136 sq.ft. and including wine cellar with original brick bins, utility room fully plumbed, playroom, various other rooms ideal for additional accommodation - access to garden, boiler house.
FIXTURES AND FITTINGS:
All fixtures and fittings are excluded from the sale including: garden statuary, light fittings, and other removable fittings, although some may be available by separate negotiation.
TENURE:
The property is held freehold.
DIRECTIONS:
From Dublin, travel SW on the N7/M7/M9 until exit 4 for Carlow / Castledermot / Tullow. Upon approaching the roundabout take the 2nd exit and at the following roundabout take the 1st exit. Travel on the R44 bypassing Carlow town until Kilkenny Road. Pass IT Carlow on the left and travel for approx. 1.5 km and the entrance to Erindale will be on the right after Erindale Lodge which is noticeable by its white rear façade.
GPS: 52.818701, -6.946252
JOINT AGENT:
Savills Country, 20 Dawson Street, Dublin 2
Attn: Harriet Grant - Tel: 01-6634350
http://s3-eu-west-1.amazonaws.com/mediamaster-s3eu/a/1/a15dda7a3608ca67d2f69763583a29f4.pdf
Accommodation
Entrance Hall ( 14.07 x 30.91 ft) ( 4.29 x 9.42 m)
A spacious hall with wooden floor, mahogany panelled doors, large centre rose, feature cornicing and a unique fanlight extending over the Entrance door and sidelights.
Other ( 18.47 x 27.59 ft) ( 5.63 x 8.41 m)
Bow fronted Drawing room: with fine brass 18th century grate and regency white chimney piece, large ornate centre rose and cornicing, stained glass features above sash windows with working shutters
Dining Room ( 18.70 x 26.31 ft) ( 5.70 x 8.02 m)
with brass grate with marble fireplace, unique coving with ornamentation around the windows
Study ( 16.04 x 13.98 ft) ( 4.89 x 4.26 m)
with Junkers flooring, sash window, centre rose, large cornicing, fireplace and overlooking walled garden
Office ( 11.78 x 13.35 ft) ( 3.59 x 4.07 m)
with double doors leading to walled garden, cornice and fireplace covered in
Kitchen ( 23.56 x 26.31 ft) ( 7.18 x 8.02 m)
A spacious fully fitted country kitchen with Cherrywood ground and eye level presses, Siemens double oven, integrated fridge freezer, dishwasher, microwave, extractor unit, ceramic hob, island unit with fitted presses and Corian worktop throughout, double drain stainless steel sink unit, recessed lighting. Access to basement via spiral stairs
Bathroom ( 3.44 x 10.07 ft) ( 1.05 x 3.07 m)
with carpet and wc and wash hand basin
Landing ( 14.04 x 23.29 ft) ( 4.28 x 7.10 m)
with carpet, dado rail, large Velux window and a range of built-in wardrobes and linen presses
Master Bedroom ( 17.55 x 18.24 ft) ( 5.35 x 5.56 m)
a spacious bright bow shaped room overlooking the grounds and river with carpet, gothic style sash windows, fireplace and ornate cornice
En-suite ( 9.35 x 9.15 ft) ( 2.85 x 2.79 m)
partly tiled with carpet, Wc, wash hand basin and built-in presses.
Bedroom 2 ( 14.70 x 16.17 ft) ( 4.48 x 4.93 m)
with carpet, fitted wardrobe, fireplace, cornice, wash hand basin and door leading into other bedroom
Bedroom 3 ( 16.04 x 13.32 ft) ( 4.89 x 4.06 m)
with carpet, cornice, fitted wash hand basin and fireplace
Main Bathroom ( 7.61 x 9.74 ft) ( 2.32 x 2.97 m)
fully tiled room with Jet powered shower, Jacuzzi bath, Wc, wash hand basin and bidet
Bedroom 4 ( 14.70 x 16.17 ft) ( 4.48 x 4.93 m)
with carpet, fitted wardrobes, door leading to other bedroom and fireplace
En-suite ( 4.33 x 4.43 ft) ( 1.32 x 1.35 m)
with shower, Wc and wash hand basin
Bedroom 5 ( 18.31 x 9.45 ft) ( 5.58 x 2.88 m)
with carpet, fitted wardrobe and wash hand basin
Other ( 13.52 x 6.27 ft) ( 4.12 x 1.91 m)
Box room: with carpet, feature window and fitted wardrobe
Services
* Septic Tank Drainage
* Mains Water and ESB
Features
- Water Common
- Septic Tank
- * A remarkable and unique Georgian Residence with Gothic
- flavour
- * Overlooking the River Barrow on c. 30 Acres of Parkland
- * Parking
Neighbourhood
Erindale on c. 30 Acres, Kilkenny Road, Co. Carlow, R93 E5Y0, Ireland
Paddy Jordan



