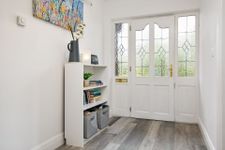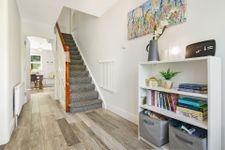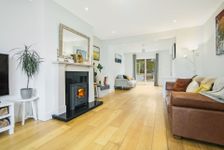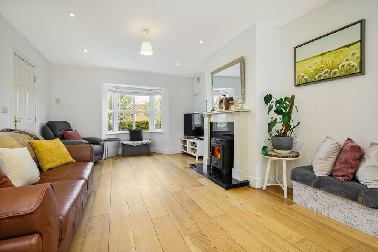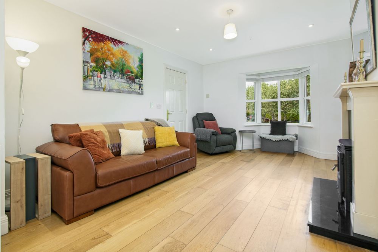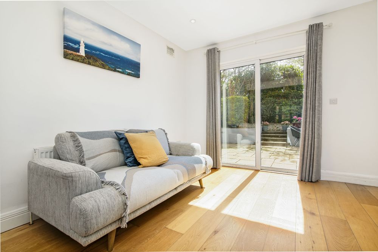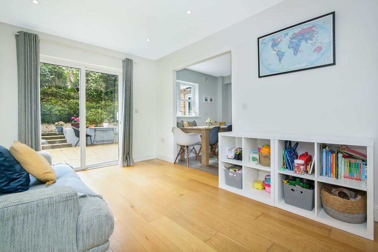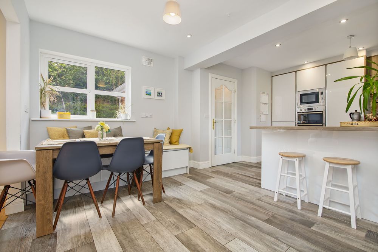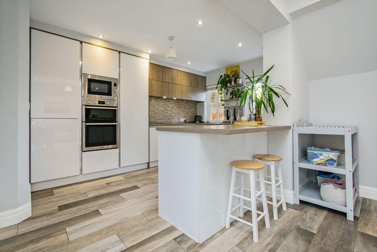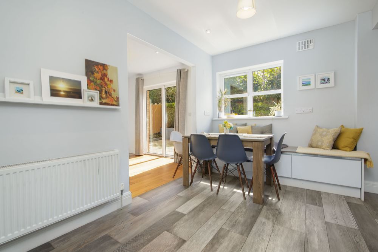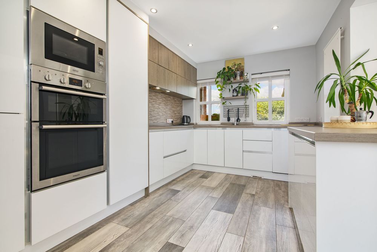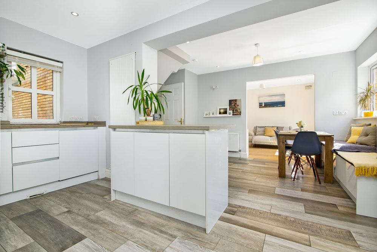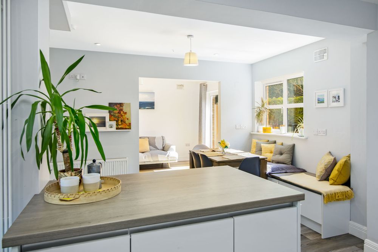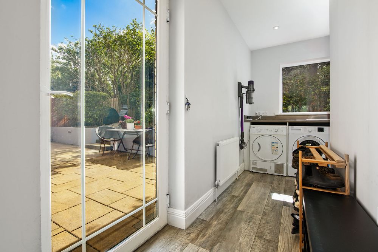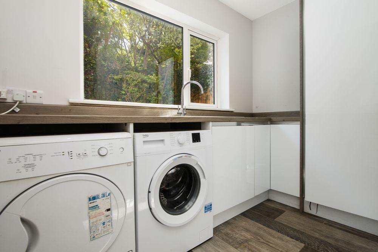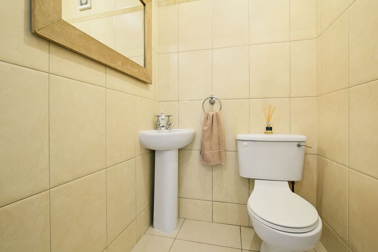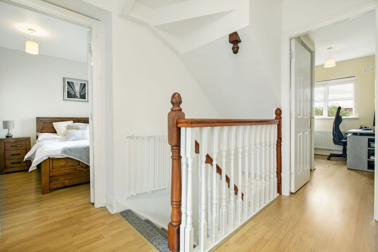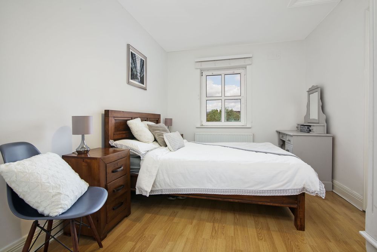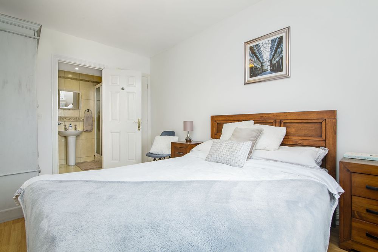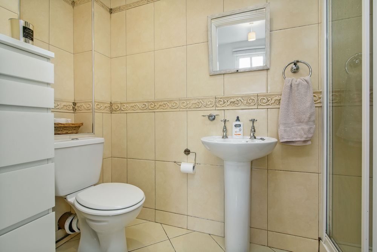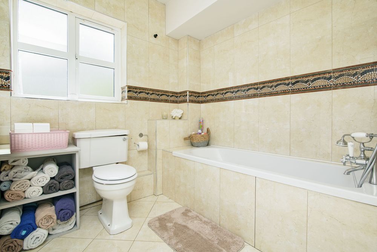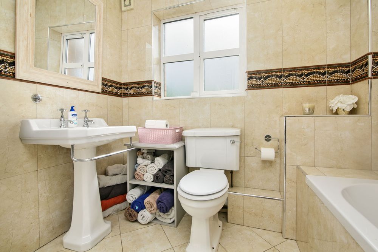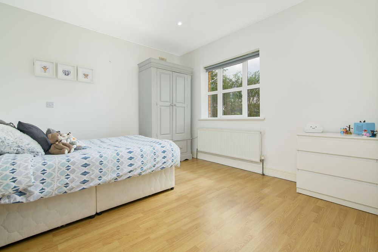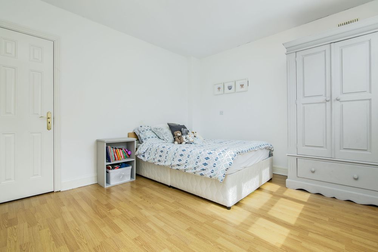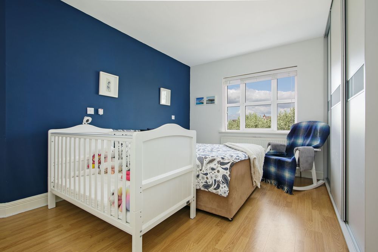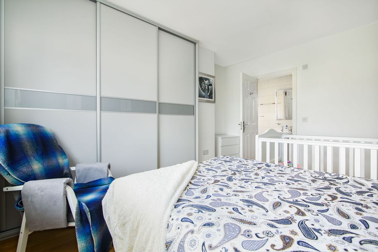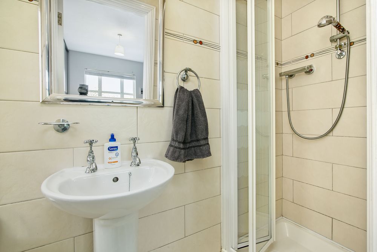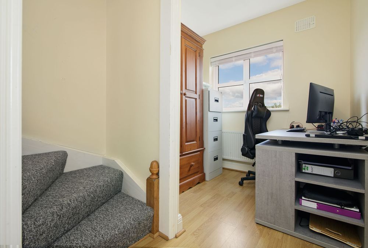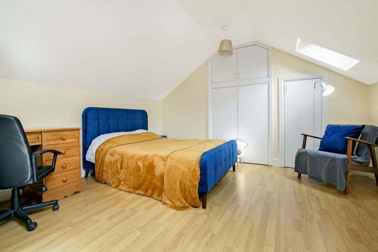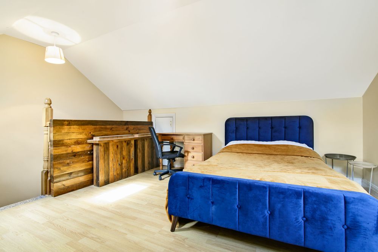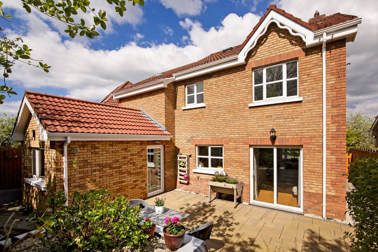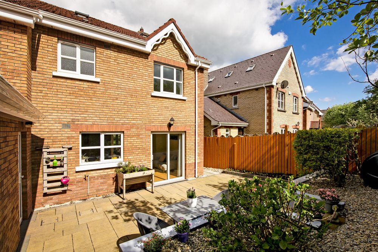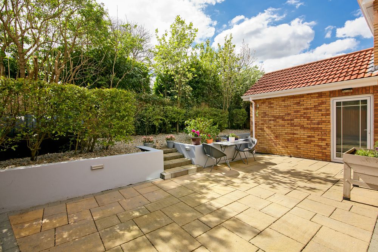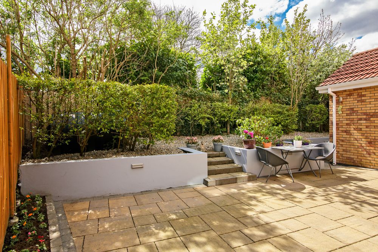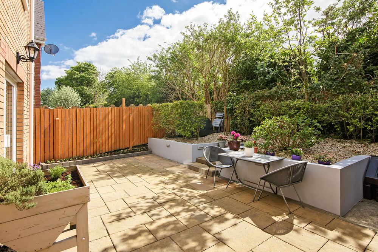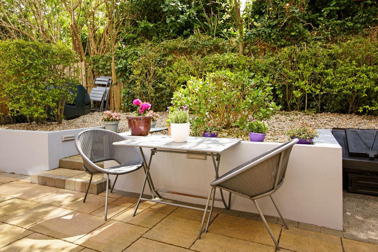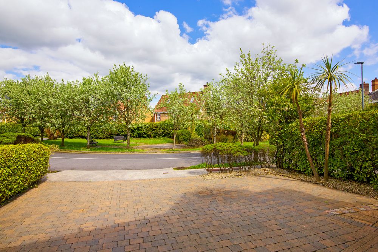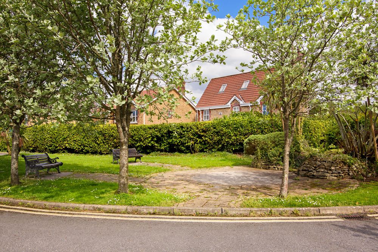34 Whitestrand, Aylesbury Park, Sligo, Co. Sligo, F91 YWN7

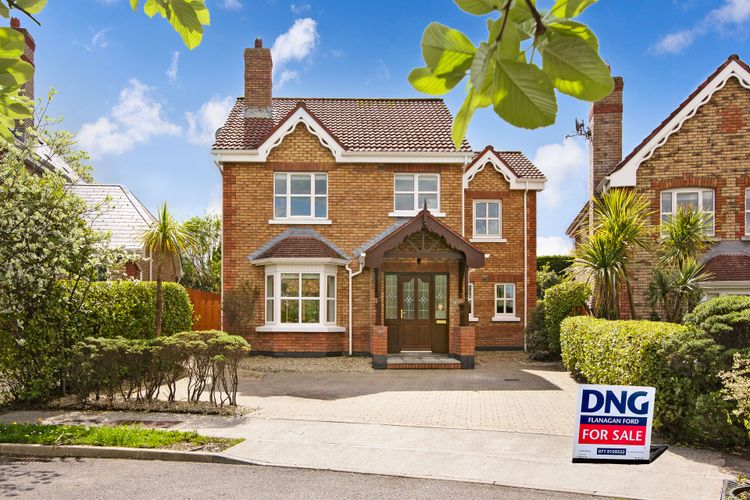
Bed(s)
4Bathroom(s)
4BER Number
118399690Energy PI
139.35Details
This is a magnificent detached four-bedroom family home with open plan living accommodation at ground floor which is all finished to a modern high-spec grade. A beautiful south-facing aspect to the rear on a spacious well-finished patioed area with off-street car parking to the front.
Positioned in a wonderful quiet cul-de-sac overlooking a green area to the front and with a south-facing aspect to the rear, this four-bedroom detached home has the benefit of a modern high-spec finish, open plan living accommodation at ground floor and excellent attic space with stair access.
Two bedrooms ensuite at first floor and a wonderful setting mean this house is sure to appeal.
It has double-glazed uPVC windows and doors throughout and is heated by a modern condenser oil burner with wall-mounted radiators.
An extended rear addition provides extra space, including a utility room and downstairs WC, while the exterior boasts a superb low-maintenance finish.
Located in a quiet cul-de-sac in the ever popular Aylesbury Park off the Strandhill Road, this beautiful family home occupies a wonderful location within close proximity of wonderful amenities, schools, etc. Sligo Town is only a short hop away and Strandhill Village is a short drive.
Accommodation
Entrance Hall (5.91 x 15.75 ft) (1.80 x 4.80 m)
Finished with a timber effect tile flooring which runs through to the kitchen/dining area. Storage under stairs.
Living Room (30.84 x 12.47 ft) (9.40 x 3.80 m)
Finished with a solid wood timber flooring, bay window feature to the front, insert solid fuel stove in the fireplace with marble surround fireplace. This room is open plan to the rear and has glazed patio doors opening out to the south-facing rear back garden which has a large paved patio area.
Opens through a large archway to the spacious kitchen/dining room.
Kitchen/Dining Room
This entire room is finished with a wood effect tile flooring. It is a spacious, well-finished modern spec fitted kitchen complete with integrated double oven, microwave, hob, dishwasher and fridge/freezer. It is open plan to the dining room, which in turn is open plan through an archway to the large front-to-back living room. Opens to utility room. 24.94 sqm (268.45 sqft)
Utility Room
L-shaped utility room, acts as the back porch and is fully plumbed for washer, dryer. WHB and built in units. Door off to the rear patio area. Downstairs WC off. 6.62 sqm (71.25 sqft)
Downstairs WC (4.59 x 4.59 ft) (1.40 x 1.40 m)
Fully tiled. Includes WC and WHB.
Landing
Stairs to first floor finished with carpet flooring. Landing finished with laminate wood flooring. 4.4 sqm (47.36 sqft)
Bedroom 1 (13.12 x 9.51 ft) (4.00 x 2.90 m)
Finished with laminate wood flooring. Includes built in wardrobe and an ensuite.
En-Suite 1 (9.19 x 4.27 ft) (2.80 x 1.30 m)
Fully tiled. Includes WC, WHB and shower with electric shower fitted.
Main Bathroom (7.87 x 6.89 ft) (2.40 x 2.10 m)
Fully tiled. Includes WC, WHB and bath. Beautifully modern spec throughout.
Bedroom 2 (11.48 x 12.14 ft) (3.50 x 3.70 m)
Finished with a laminate wood flooring. This room has a built in cupboard and is a beautiful south facing bright room which overlooks the private back garden.
Bedroom 3 (13.12 x 11.15 ft) (4.00 x 3.40 m)
Finished with laminate wood flooring, excellent built-in wardrobes and an ensuite. The wardrobes are excellent Sliderobes.
En-Suite 2 (8.86 x 2.95 ft) (2.70 x 0.90 m)
Fully tiled. Includes WC, WHB and shower. High spec finish.
Bedroom 4
L-shaped room. Currently used as an office space. 6.16 sqm (66.3 sqft)
Attic Space (13.12 x 13.45 ft) (4.00 x 4.10 m)
Stairs leading to this space finished with carpet flooring. Attic space finished with laminate wood flooring. Two Velux windows to the rear and additional storage space to the side.
Outside
The property features a brick-paved driveway with excellent off-street parking and beautifully laid patio stones extending to both sides.
The south-facing, low-maintenance rear patio includes a raised shrubbery bed finished with gravel and a planted hedge.
Features
Neighbourhood
34 Whitestrand, Aylesbury Park, Sligo, Co. Sligo, F91 YWN7,
Claire Mannion




