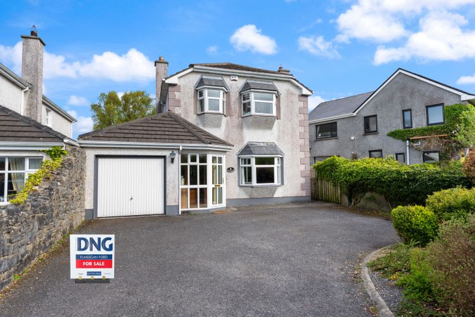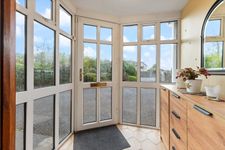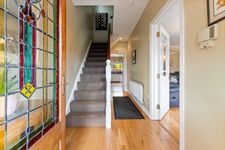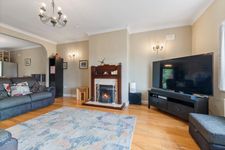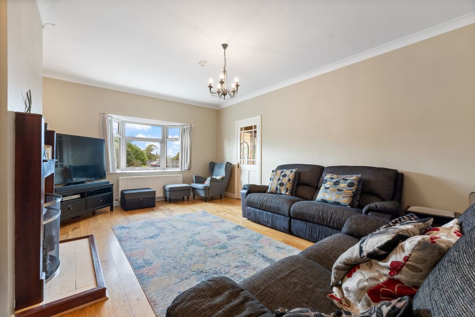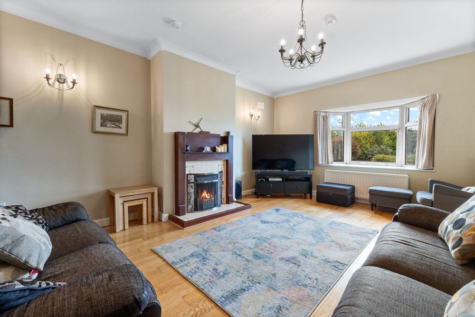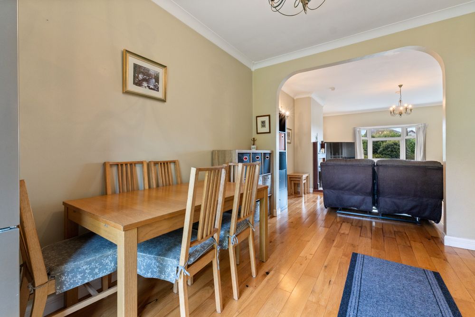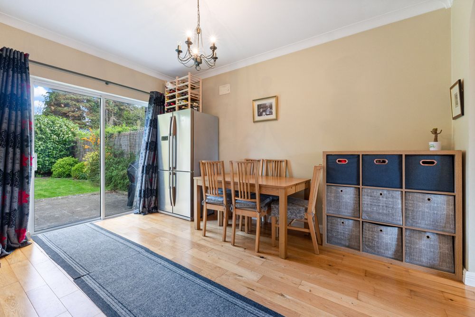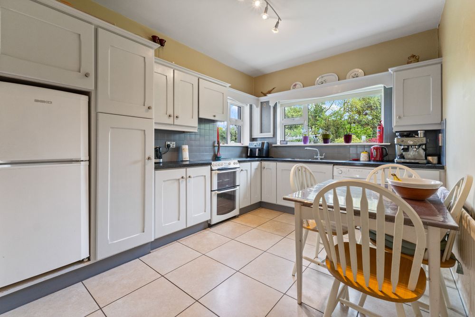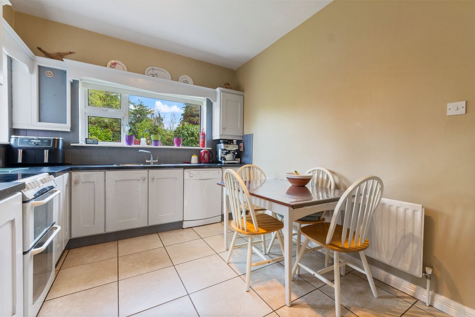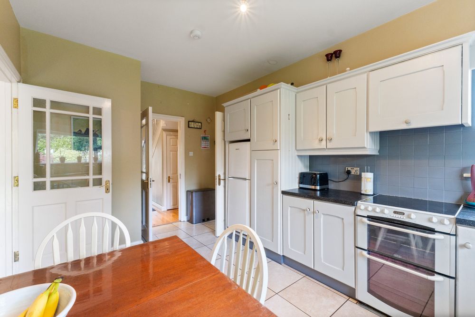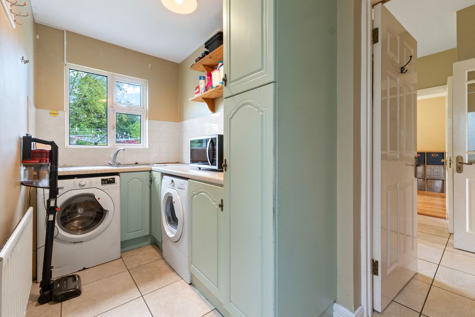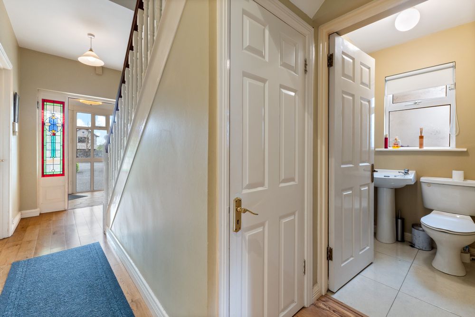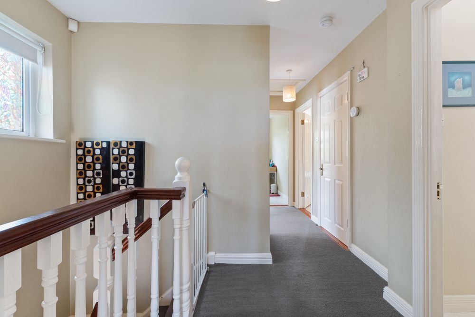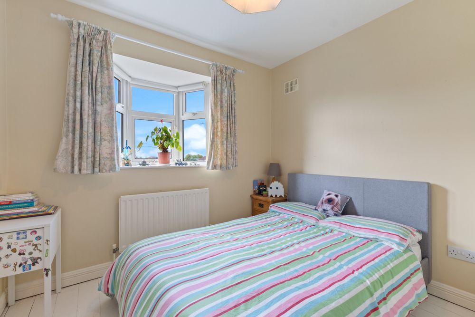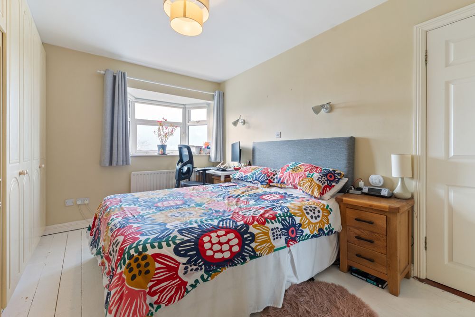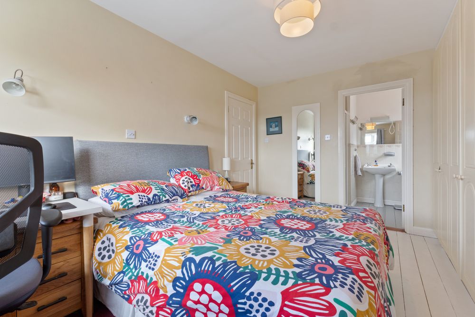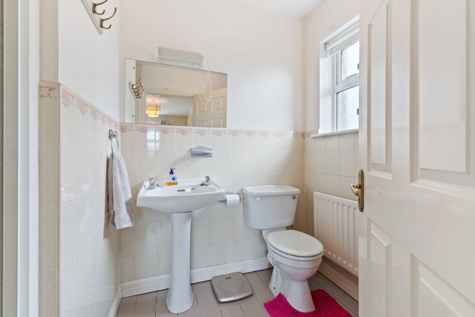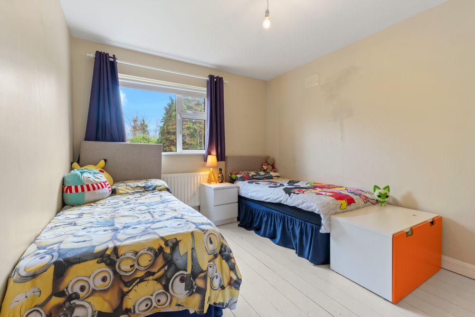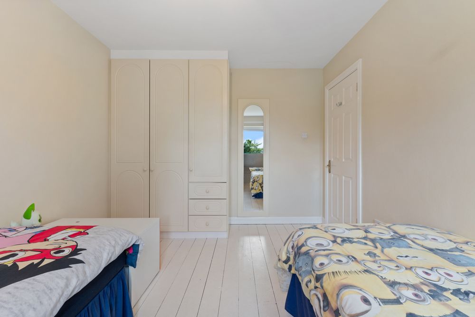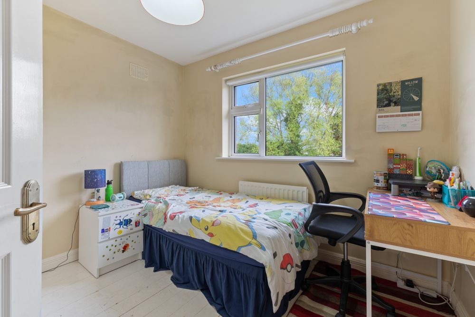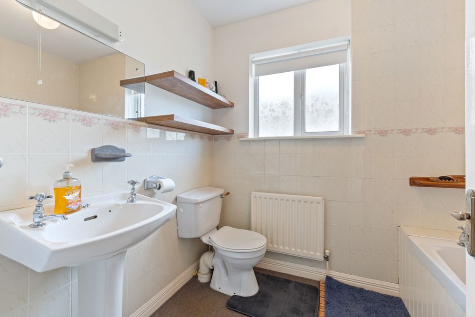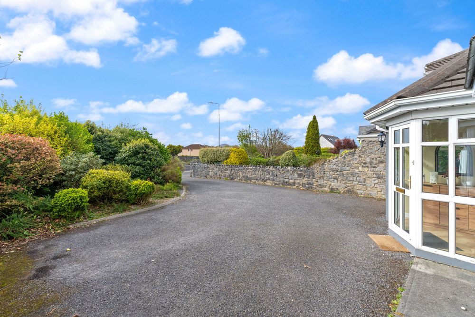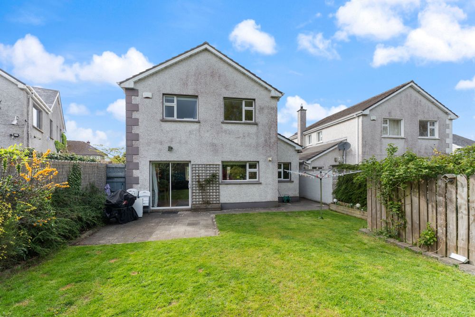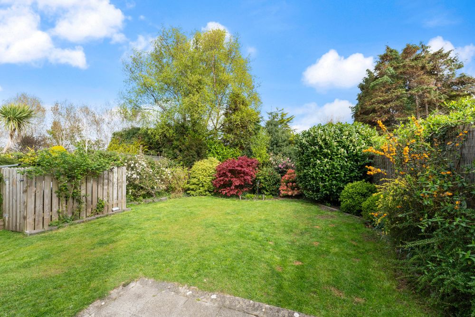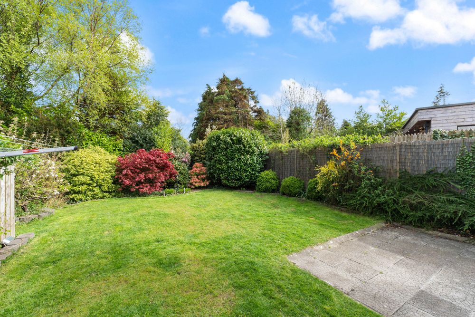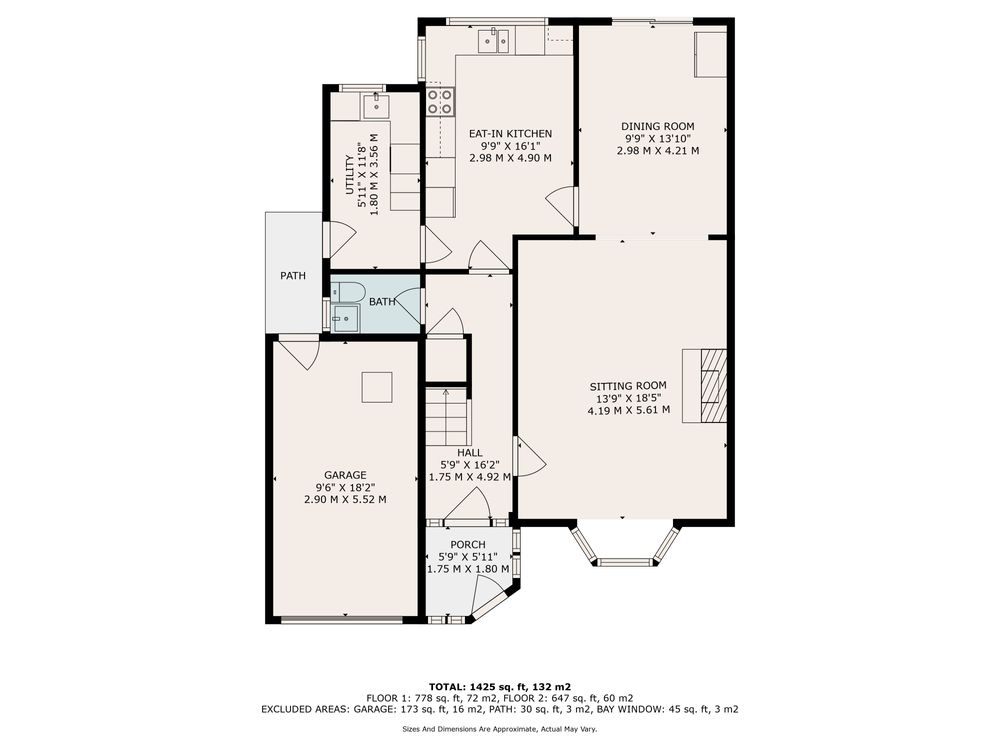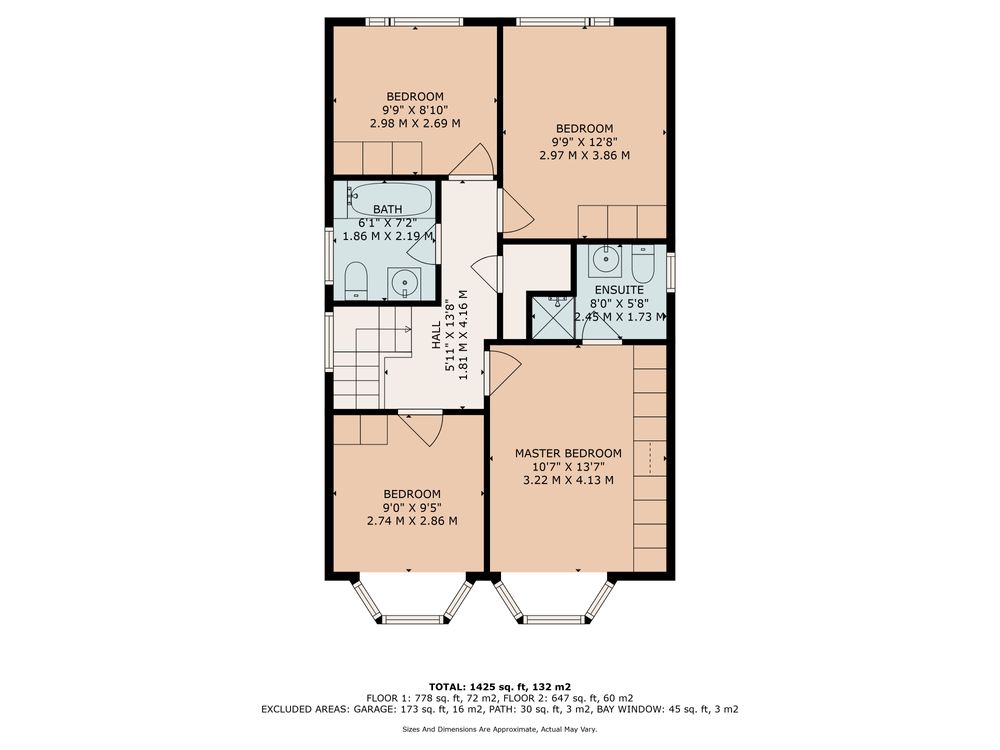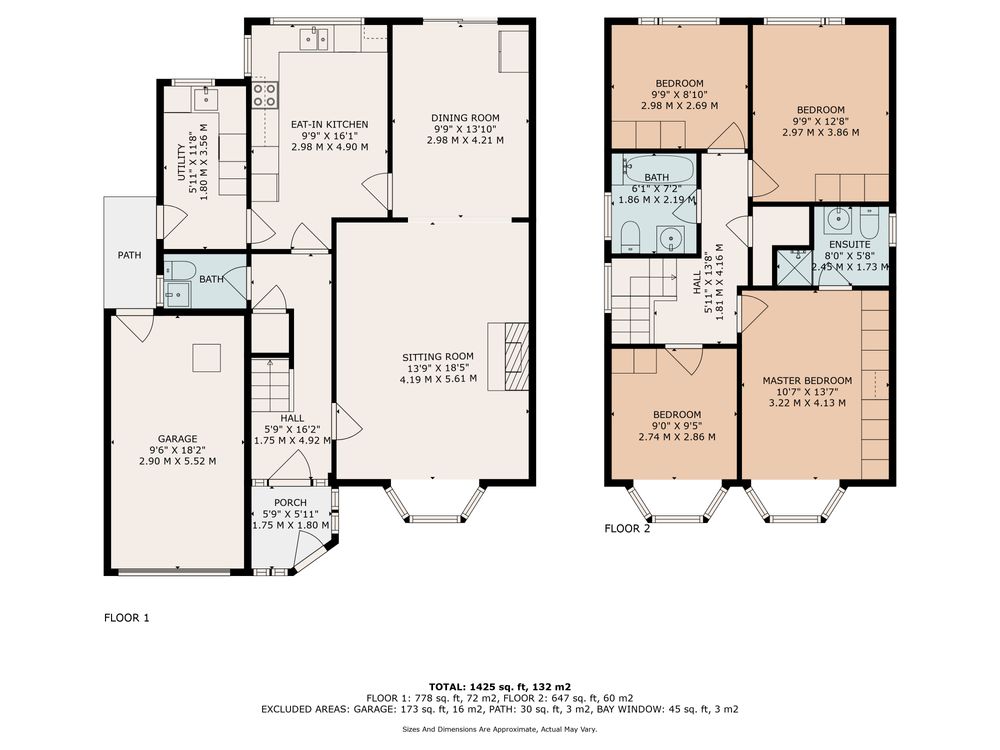Saint Petersburg, First Sea Road, Sligo, Co. Sligo, F91 C4A9

Floor Area
1448 Sq.ft / 134.53 Sq.mBed(s)
4Bathroom(s)
3BER Number
116735101Energy PI
261.6Details
Beautiful four-bedroom spacious family home with excellent private rear garden and garage to the side. This property is perfectly positioned in the ideal family home setting in just off the Strandhill road.
This beautiful, spacious family home comes with four bedrooms at first floor, main bedroom ensuite and at ground floor the spacious living room is open plan to the rear to the diningsitting room. It has a fully fitted kitchen and a spacious utility to the side. The back garden is beautifully matured with hedges and shrubs, a grass area and a nice paved patio. There is off-street car parking to the front and the location of this house is certain to appeal. The addition of the garage to the side at the front of the property is a bonus, and adds lots of possibilities.
Ideally positioned on the First Sea Road in Sligo Town, only a short walk to schools, shops and Sligo’s main business district of Finnieston and the town centre itself. This ideal family home is in an incredibly convenient setting.
Strandhill Village is a short drive away and Sligo town centre is within walking distance.
Accommodation
Entrance Porch (5.91 x 5.58 ft) (1.80 x 1.70 m)
Finished with tiled flooring and glazing on both sides. Opens to main hallway.
Entrance Hall (18.70 x 13.78 ft) (5.70 x 4.20 m)
Finished with a timber flooring, storage under the stairs and a guest WC off.
Living Room (18.70 x 13.78 ft) (5.70 x 4.20 m)
Finished with solid wood flooring. Bay window feature with open fireplace and opens through an open archway to a dining/sitting room.
Dining Room/Family Room (9.84 x 14.11 ft) (3.00 x 4.30 m)
Finished with timber flooring and open plan to the main living room. Glazed sliding doors at the back of the room opening out onto the private back patio area and very private and mature back garden.
Kitchen (16.40 x 9.84 ft) (5.00 x 3.00 m)
Finished with a tile flooring, fully fitted kitchen with tile backsplash and windows on two gables. Overlooking the private back garden.
Utility Room (11.48 x 5.25 ft) (3.50 x 1.60 m)
Finished with tiled flooring. Fully fitted units, integrated washing machine and tumble dryer, and WHB. This room is located directly off the kitchen and also has a door to the side walkway.
Downstairs WC (3.94 x 5.25 ft) (1.20 x 1.60 m)
Finished with tiled flooring and includes WC and WHB.
Landing
Stairs and landing finished with carpet flooring. 5.28 sqm (56.8 sqft)
Bedroom 1 (9.19 x 9.51 ft) (2.80 x 2.90 m)
Finished with timber flooring, bay window feature and has a built-in wardrobe.
Main Bedroom (13.78 x 10.17 ft) (4.20 x 3.10 m)
Finished with timber flooring. It has wall-to-wall built-in wardrobes, a bay window feature and an ensuite.
En-suite
Finished with tiled flooring, part tiled walls which are fully tiled around shower area. WC, WHB and enclosed shower area. 3.53 sqm (37.99 sqft)
Bedroom 3 (12.47 x 9.84 ft) (3.80 x 3.00 m)
Finished with timber flooring and built in wardrobes. Overlooks private rear garden.
Bedroom 4 (9.84 x 8.86 ft) (3.00 x 2.70 m)
Finished with timber flooring and built in wardrobes. Overlooks private back garden.
Main Bathroom (7.55 x 6.23 ft) (2.30 x 1.90 m)
Finished with carpet flooring, part tiled walls and fully tiled around the bath area. Includes bath with electric shower over, WC and WHB.
Garage (8.53 x 18.04 ft) (2.60 x 5.50 m)
Attached to the side of the property. Up-and-over door to the front and also has a door to the rear.
Outside
Paving to the front and side of the property. Back garden beautifully finished with lawn, mature hedges and shrubbery and paved patio area.
Features
Neighbourhood
Saint Petersburg, First Sea Road, Sligo, Co. Sligo, F91 C4A9,
Claire Mannion




