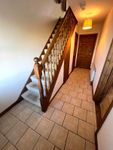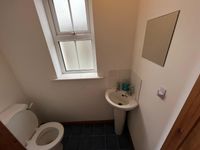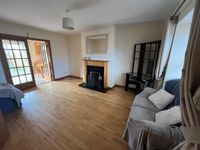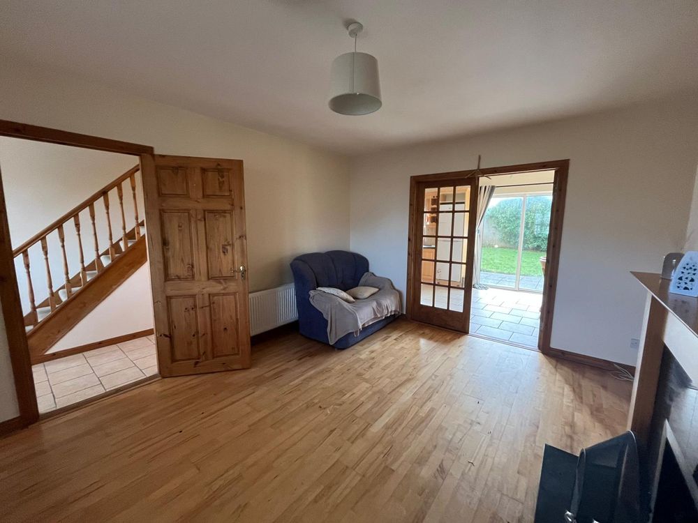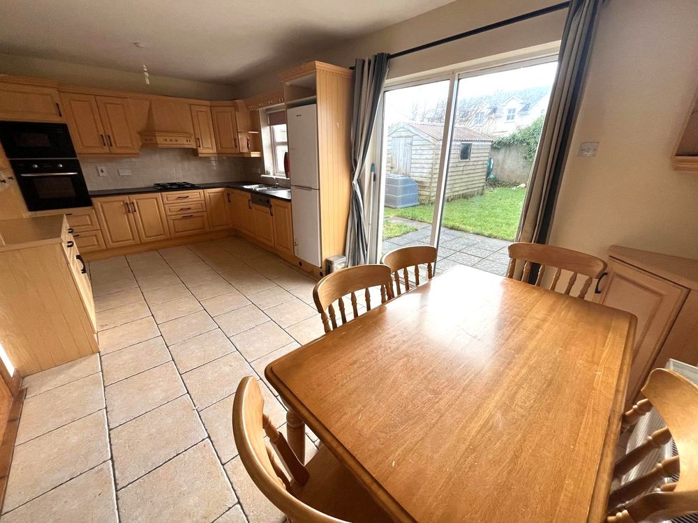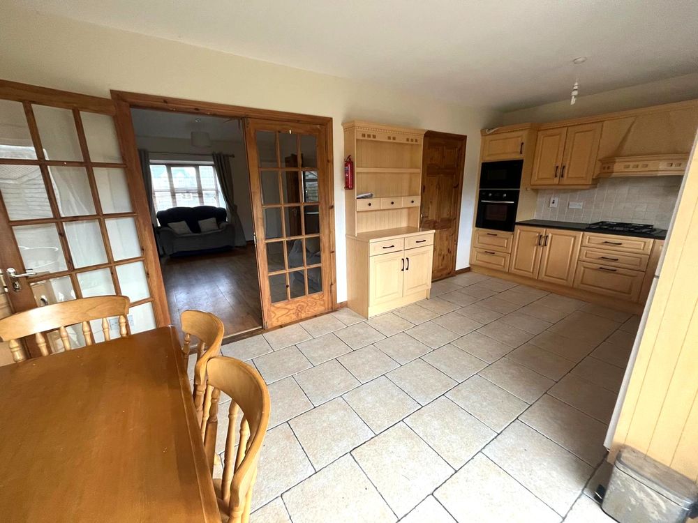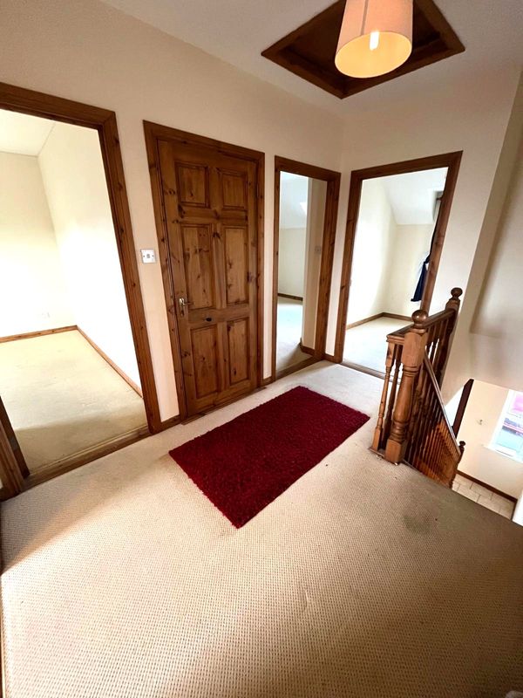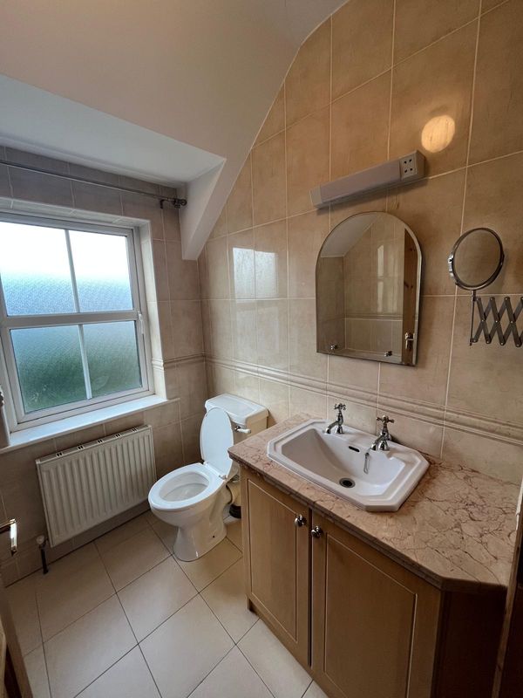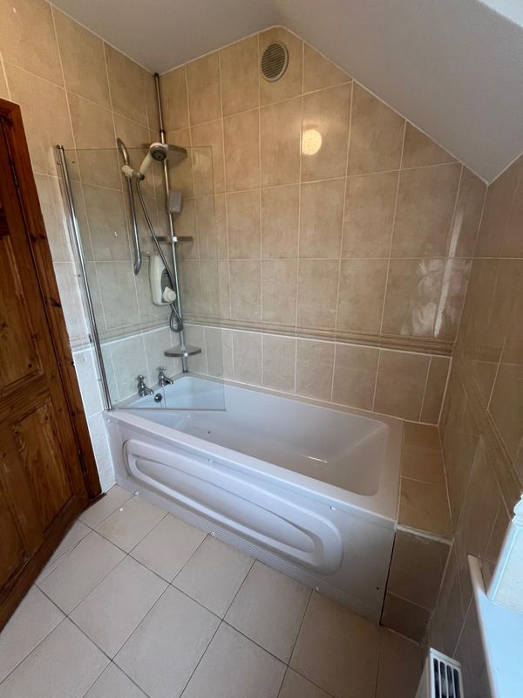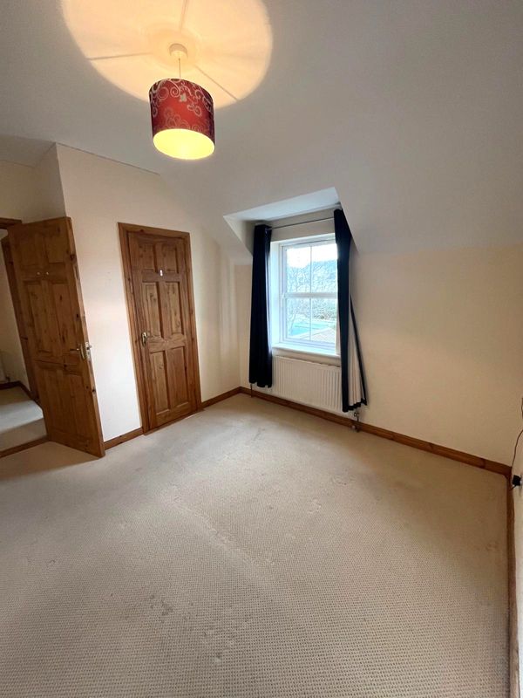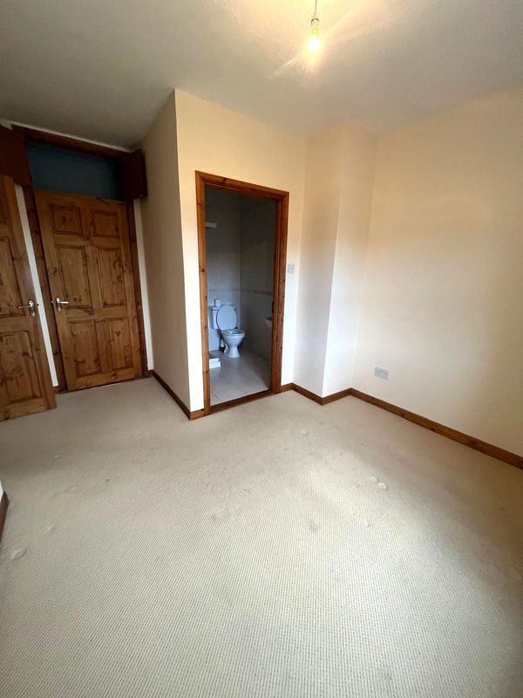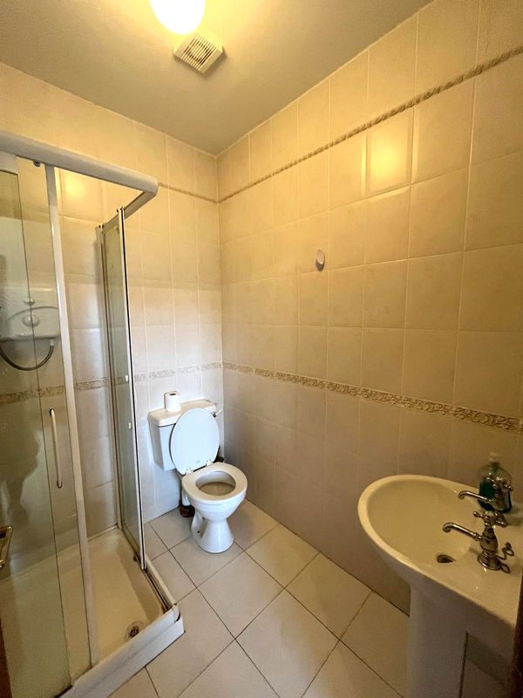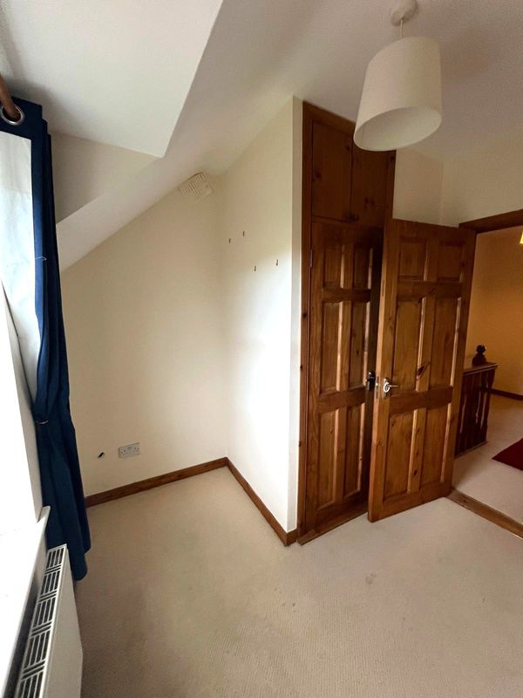60 Sea View Park, Cliffoney, Sligo, Co. Sligo, F91 H2D3

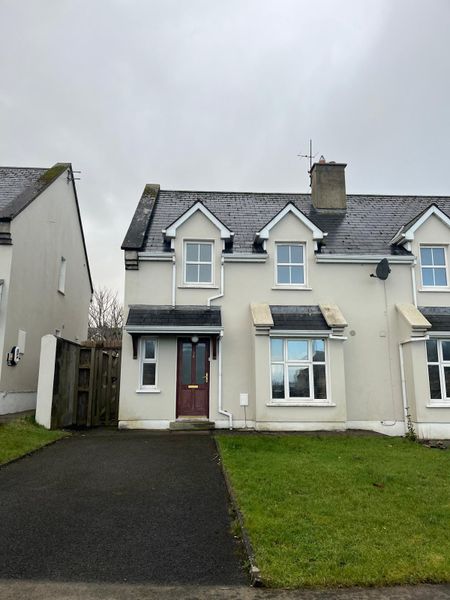
Bed(s)
3Bathroom(s)
3BER Number
118352723Details
3 Bedroom, 3 Bathroom Semi-Detached Home
O'Sullivan McGoldrick Property are delighted to bring this charming 3-Bedroom Semi-Detached Family Home in Cliffoney, Sligo, to the market.
This beautifully presented semi-detached home situated in the heart of Cliffoney, is perfect for families, first-time buyers, investors, or downsizers.
This property combines comfort and convenience in one impressive package.
? Key Features:
• 3 spacious bedrooms with built-in wardrobes.
• 3 bathrooms, including ensuite to master & downstairs WC.
• Open-plan kitchen and dining area with seamless indoor-outdoor flow to the living room.
• Kitchen fully fitted, including appliances.
• Private backyard with Garden shed and patio area ideal for entertaining or relaxing
• Off-street parking
• Extras ; Oil Fired Central Heating & uPVC Double Glazed Windows
???? Prime Location: Conveniently located close to all necessary amenities: schools, shops, and public transport.
This home offers easy access to everything you need while enjoying the peace and privacy of a well-established neighbourhood. A short drive from the beautifully scenic Mullaghmore.
???? Don't Miss Out! Whether you're looking for your next family home, a smart investment, or a low-maintenance lifestyle, this property is sure to tick all the boxes. Contact Bronagh on 085 141 8490 or bronagh@osmg.ie to arrange your private viewing today.
Accommodation
Entrance Hall (6.56 x 15.62 ft) (2.00 x 4.76 m)
Tiled Flooring
Under Stair Storage
Downstairs WC (2.56 x 5.41 ft) (0.78 x 1.65 m)
Tiled Flooring
WC
WHB
Partial Tiled Splashback
Kitchen/Dining Area (10.04 x 19.62 ft) (3.06 x 5.98 m)
Tiled Flooring
Fitted Kitchen & Appliances
Sliding Patio Doors to Rear Enclosed Garden
Living Room (15.58 x 12.63 ft) (4.75 x 3.85 m)
Oak Laminate Flooring
Feature Fireplace
Landing (7.45 x 10.63 ft) (2.27 x 3.24 m)
Fitted Carpet
Hot Press Storage
Family Bathroom (6.14 x 7.38 ft) (1.87 x 2.25 m)
Fully Tiled
WC
WHB with built in Cabinet
Bath with Overhead Immersion Shower
Bedroom 1 (11.84 x 10.17 ft) (3.61 x 3.10 m)
Fitted Carpet
Built in Wardrobe
Master Bedroom (10.04 x 13.58 ft) (3.06 x 4.14 m)
Fitted Carpet
Built in Wardrobe
Ensuite
En-suite (5.31 x 6.07 ft) (1.62 x 1.85 m)
Fully Tiled
WC
WHB
Electric Shower
Bedroom 3 (8.66 x 9.25 ft) (2.64 x 2.82 m)
Fitted Carpet
Built in Wardrobe
Outside
Off Street Parking
Front and Rear Garden with side gate access & patio area
Garden Shed
Services
Oil Fired Central Heating
uPVC Double Glaze Windows throughout
Features
Neighbourhood
60 Sea View Park, Cliffoney, Sligo, Co. Sligo, F91 H2D3,
Jonathan McGoldrick jonathan@osmg.ie



