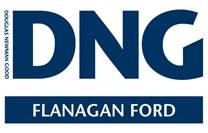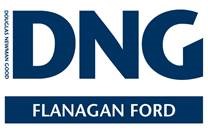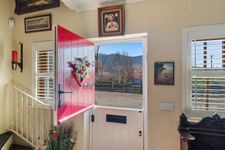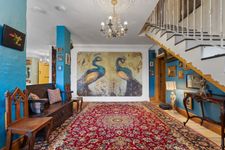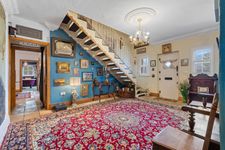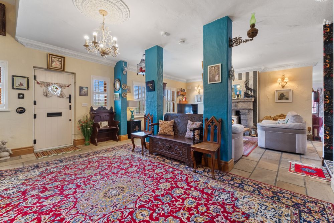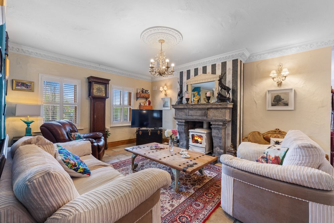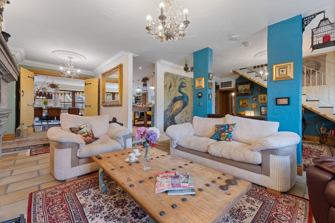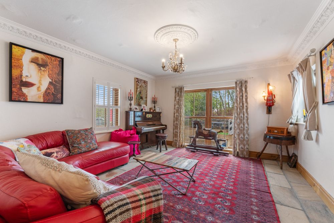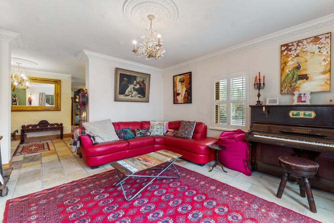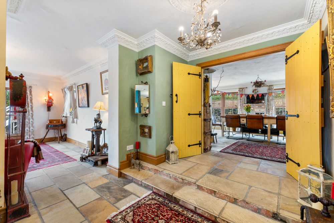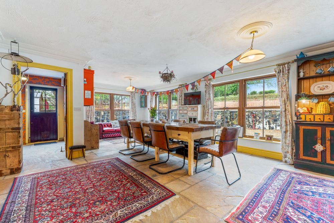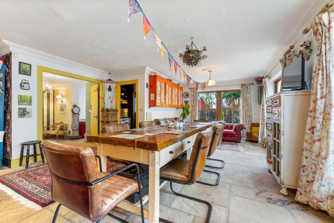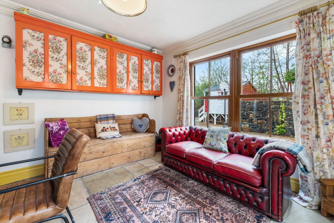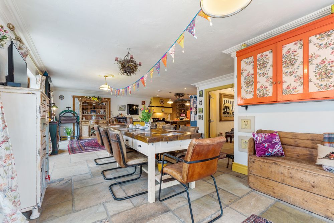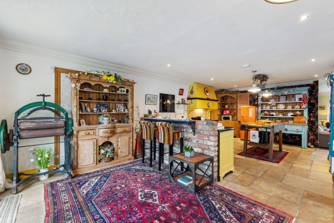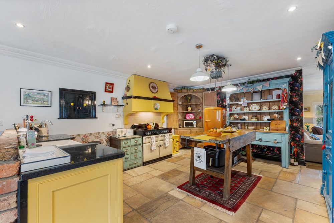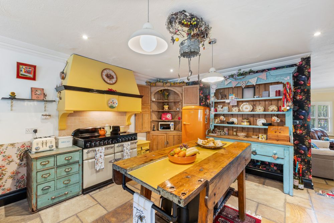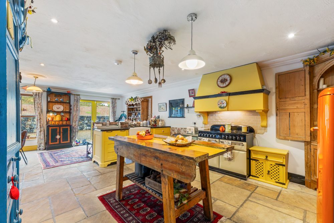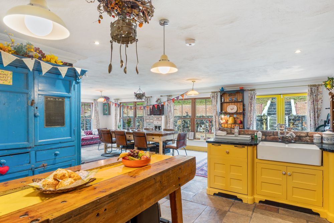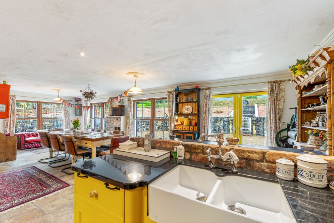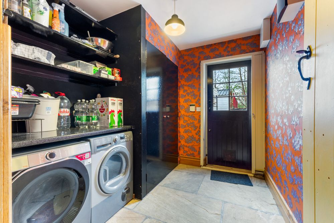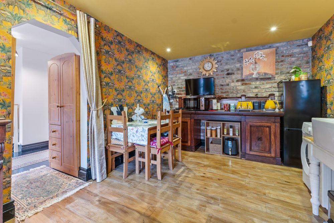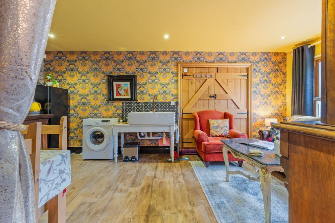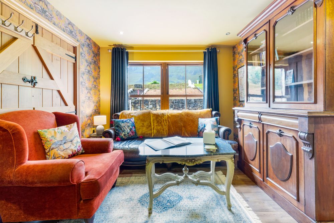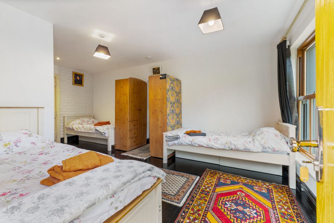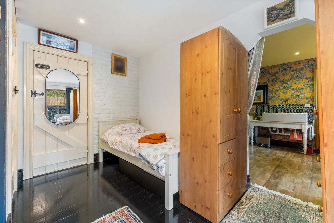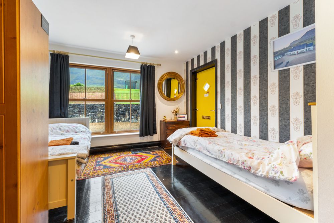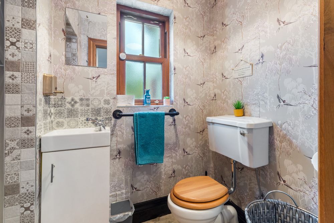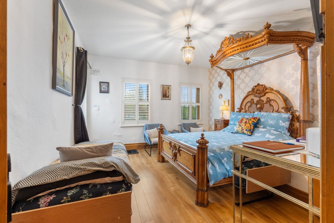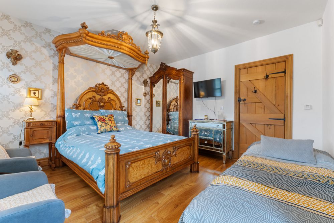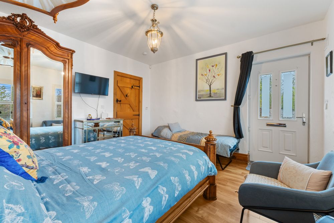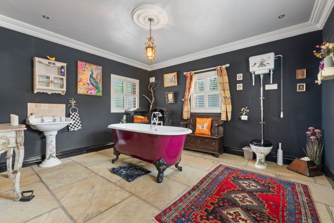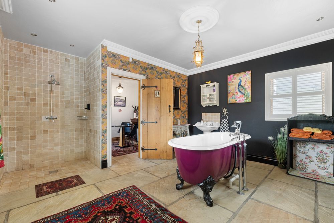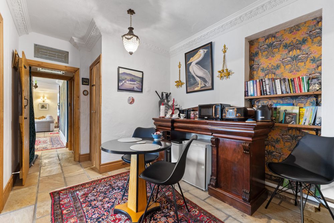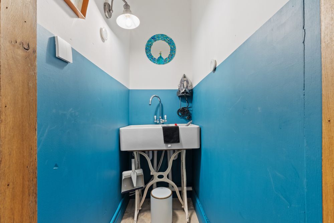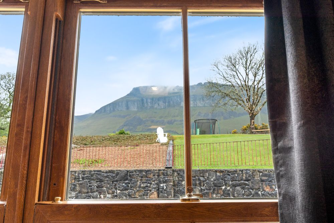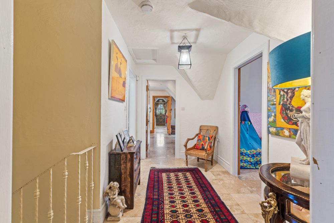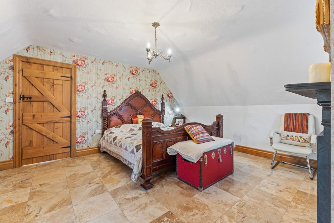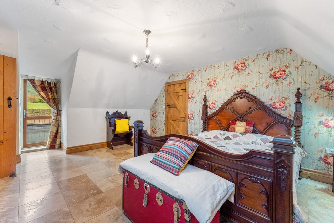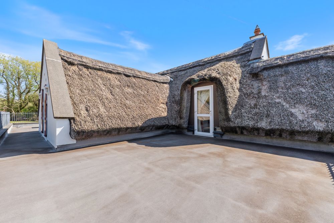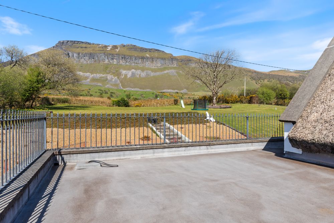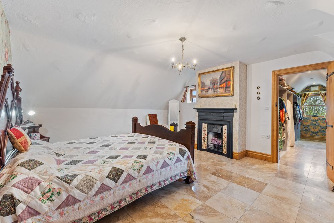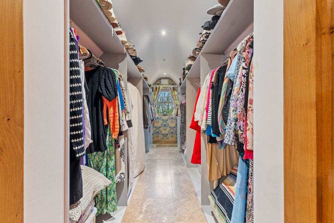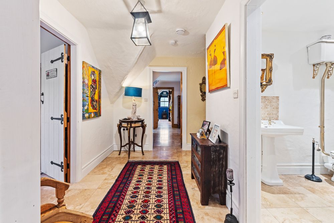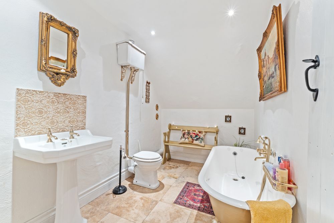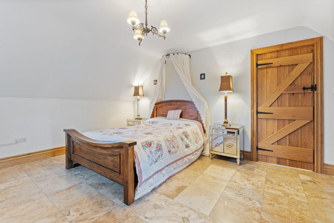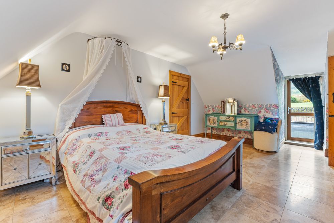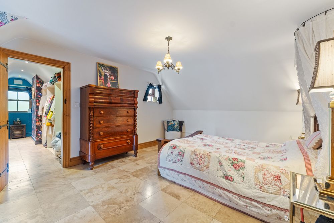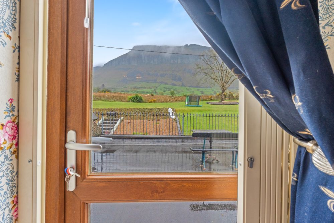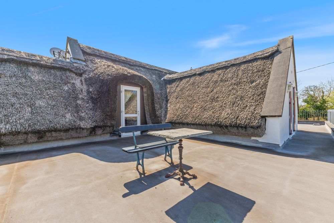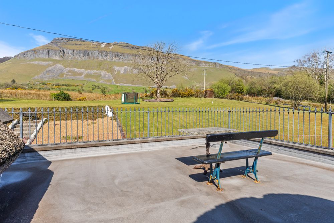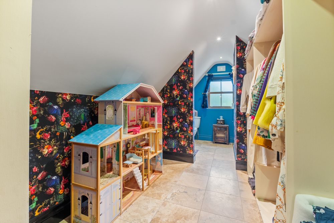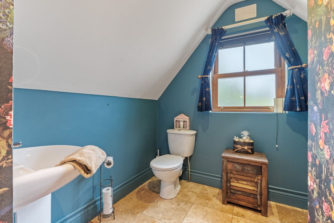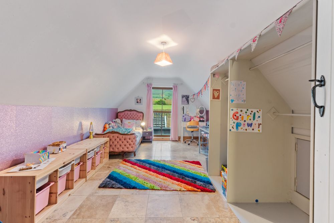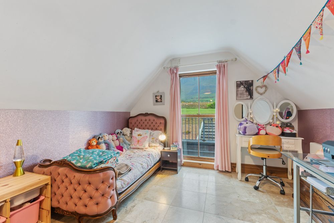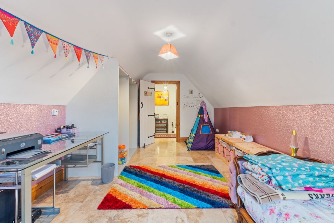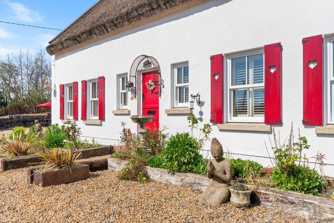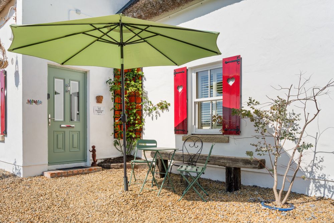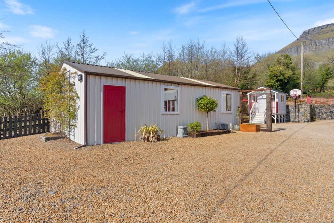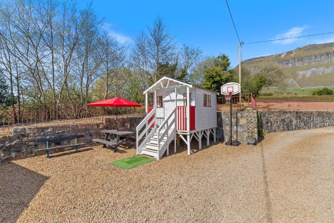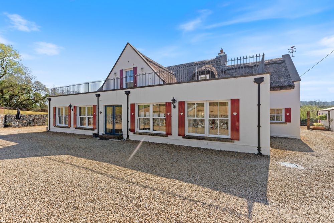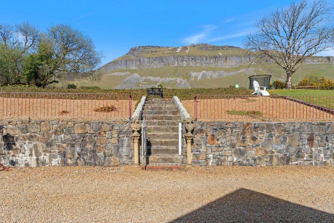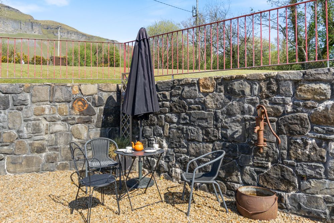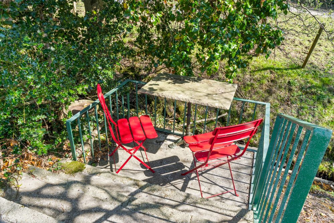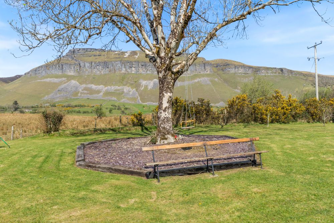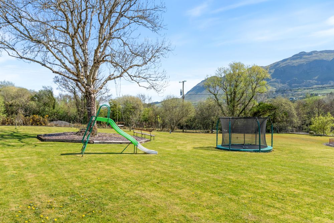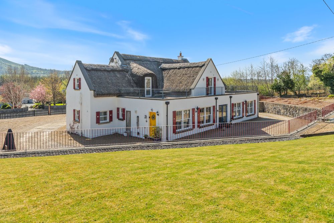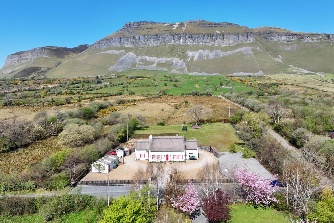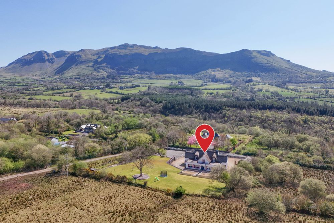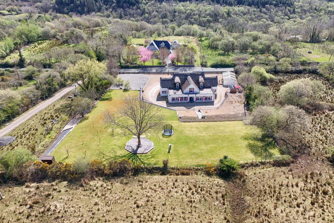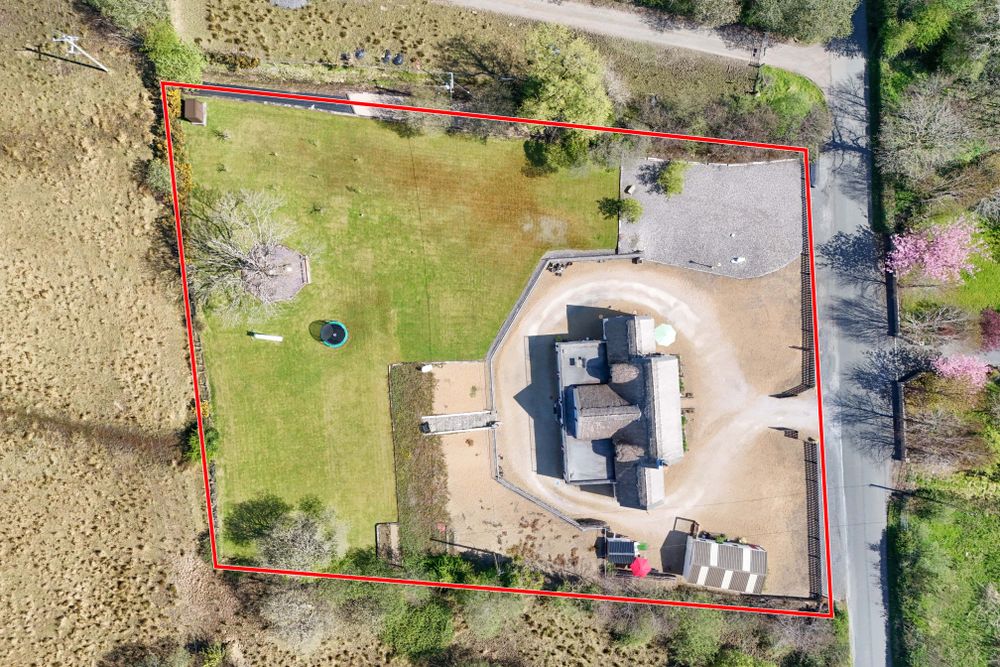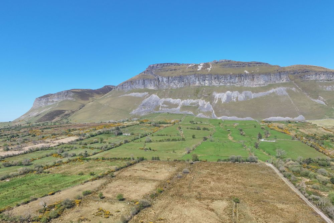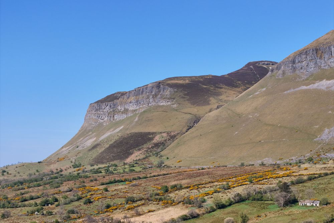Willow Cottage, Lislahelly, Drumcliffe, Co. Sligo, F91 X0C8

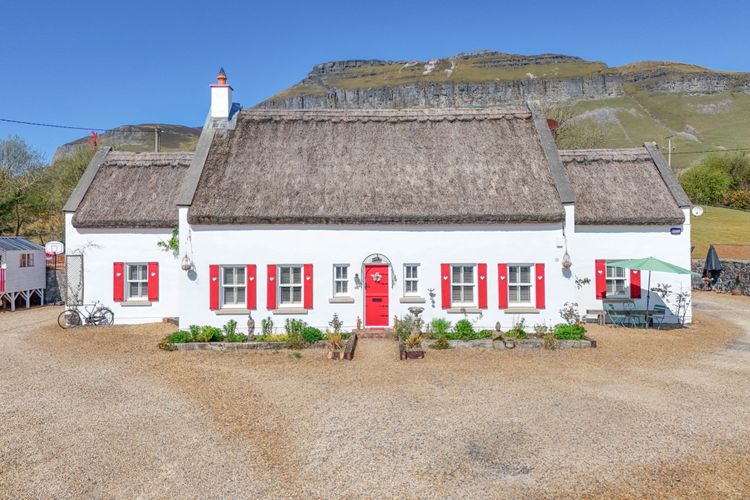
Floor Area
3455 Sq.ft / 321 Sq.mBed(s)
5Bathroom(s)
4BER Number
105124861Energy PI
64.12Details
*** For Sale By Tender Thursday 26th June 2025 ***
A truly unique opportunity to acquire one of the most beautiful picturesque properties to come to the market in Sligo for many years. With all modern features in a charming old-world style finish, this is an opportunity not to be missed.
It is difficult to describe how charming and yet boasting a modern, A-rated finish this property is. Finished with a thatched roof, this amazing home has a total of five spacious bedrooms with the current layout of the property allowing for two separate guest ground floor apartments with their own independent access from the main dwelling. These can be easily reintegrated back into the main dwelling and used for the principal accommodation of the house.
The property is heated throughout by underfloor geothermal heating with modern double glazed windows with a lovely traditional sash style. A generous site which is beautifully finished and maintained, with the backdrop of Benbulben/the Glencar mountains to the rear.
Viewing is highly recommended.
Solicitors - Robert Walsh, McGovern Walsh Solicitors, Pearse Plaza, Pearse Road, Sligo
Joint Agents with Sherry Fitzgerald Draper, Sligo
Nestled on a wonderful site in the incredibly scenic area of Drumcliff, close to the world famous Glencar Lake and Waterfalls, this amazing detached family home is set in a quiet, scenic countryside area. There are numerous one-off houses in the area and this area is highly regarded as a strong community with wonderful playing pitches, schools, shops, bars, churches, etc., etc., all in the vicinity. Sligo town is a short ten-minute drive and there is a beautiful café right on the shores of Glencar close by.
Accommodation
Entrance Hall (16.40 x 25.59 ft) (5.00 x 7.80 m)
Finished with stone flagged flooring. Open plan with pillar features, feature fireplace with solid fuel stove, staircase, coving & centerpiece.
Sitting Room (9.19 x 9.84 ft) (2.80 x 3.00 m)
Stone flagged flooring, steps to the kitchen/dining room through double doors.
Living Room (14.11 x 15.42 ft) (4.30 x 4.70 m)
Stone flagged flooring, coving & centrepiece.
Dining Area (16.08 x 31.50 ft) (4.90 x 9.60 m)
Stone flagged flooring, coving & centrepiece. Large windows with stunning mountain views, double doors to the rear. This area includes the utility room.
Kitchen (10.83 x 14.11 ft) (3.30 x 4.30 m)
Stone flagged flooring. Range cooker.
Utility Room
Stone flagged flooring. Fitted units, plumbed for washing machine & dryer, door to the side.
Apartment 1
Separate Guest Accommodation - Unit 1
Kitchen/Dining Room (10.17 x 18.70 ft) (3.10 x 5.70 m)
Downlighters, fitted sink unit, mountain views.
Bedroom 1 (11.15 x 18.70 ft) (3.40 x 5.70 m)
Wooden flooring, mountain views, door to the side.
En-Suite 1
Stone flagged flooring and tiled walls. WC, WHB, shower.
Apartment 2
Separate Guest Accommodation - Unit 2
Bedroom 1 (12.14 x 12.80 ft) (3.70 x 3.90 m)
Door to the side
Bathroom (12.14 x 13.78 ft) (3.70 x 4.20 m)
Stone flagged flooring. WC, WHB, free standing bath, large walk-in shower, coving & centrepiece.
Dining Area (11.81 x 8.86 ft) (3.60 x 2.70 m)
Stone flagged flooring.
WC (2.30 x 4.92 ft) (0.70 x 1.50 m)
Stone flagged flooring.
Hotpress (5.25 x 5.25 ft) (1.60 x 1.60 m)
Hallway (3.28 x 3.28 ft) (1.00 x 1.00 m)
Stone flagged flooring.
First Floor
Landing (6.56 x 10.83 ft) (2.00 x 3.30 m)
Tiled flooring.
Bathroom (6.56 x 10.17 ft) (2.00 x 3.10 m)
Tiled flooring. WC, WHB, free standing bath.
Bedroom 1 (13.45 x 17.72 ft) (4.10 x 5.40 m)
Feature fireplace, door to large balcony area with stunning mountain views.
Walk in Wardrobe (8.20 x 15.75 ft) (2.50 x 4.80 m)
Shelved and railed out, downlighters.
Bedroom 2 (11.15 x 17.72 ft) (3.40 x 5.40 m)
Tiled flooring. Door out onto large balcony with stunning mountain views.
Bedroom 3 (11.48 x 12.47 ft) (3.50 x 3.80 m)
Tiled flooring. Large window with mountain views.
En-suite
WC, WHB, shower, downlighters. Wardrobe shelved & railed out.
Garage (16.08 x 29.53 ft) (4.90 x 9.00 m)
Concrete floor, wired for electricity.
Outside
To the front of the property is a gravel driveway with parking for numerous cars. To the rear of the property is a gravel patio area enclosed with stone walls. Steps to raised low maintenance raised garden with further large lawn area to the rear with stunning views of Benbulben. Lovely seating areas spread throughout the garden. Steeltech shed & play house.
Features
Neighbourhood
Willow Cottage, Lislahelly, Drumcliffe, Co. Sligo, F91 X0C8,
Shane Flanagan
