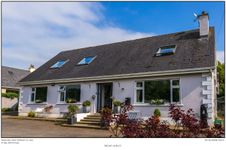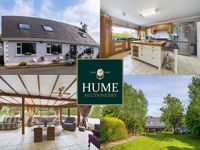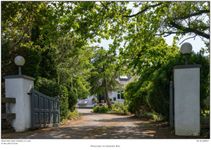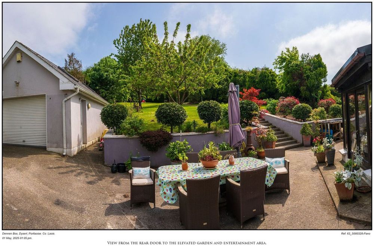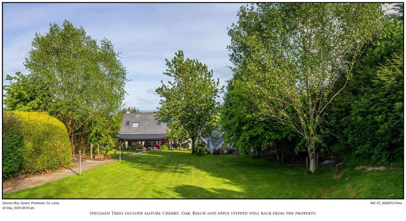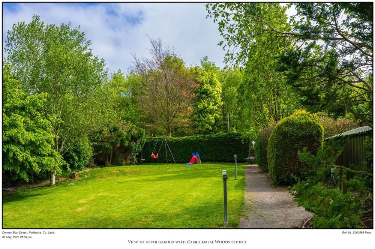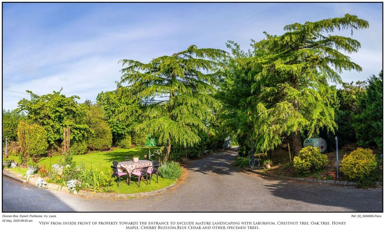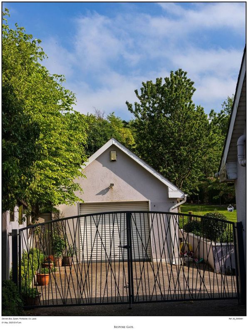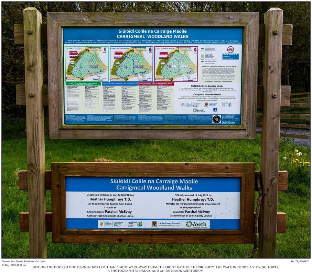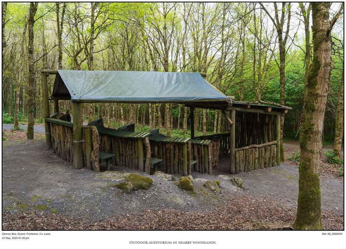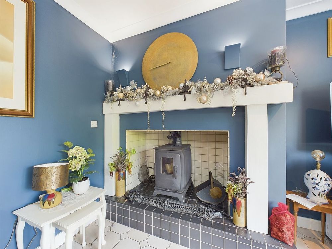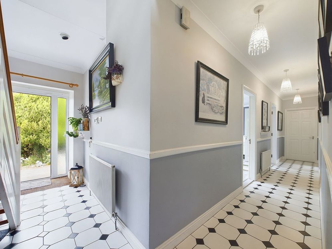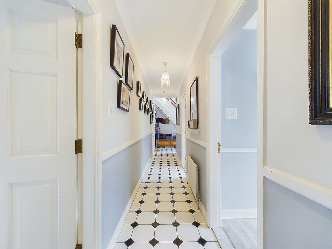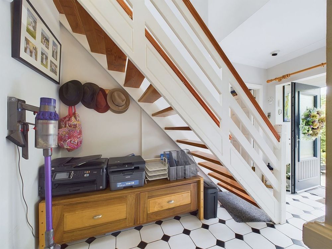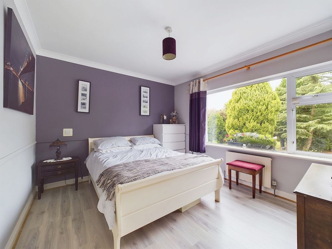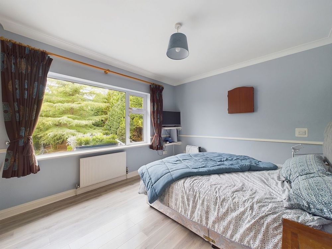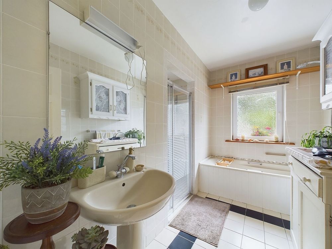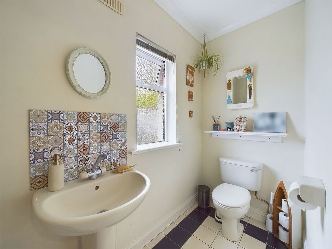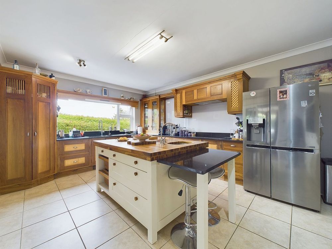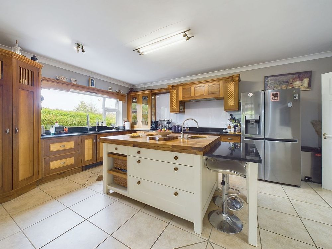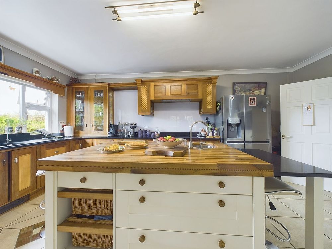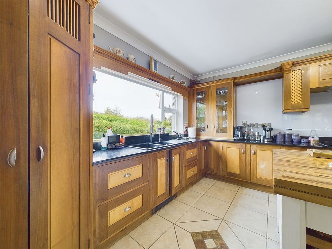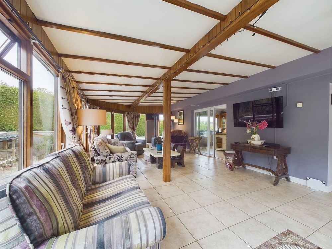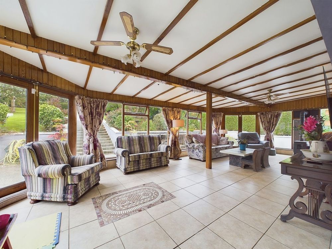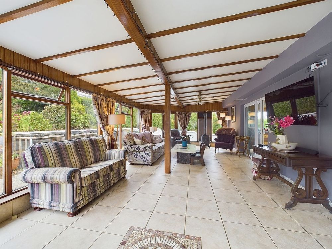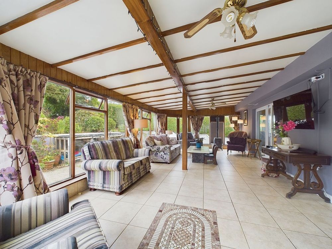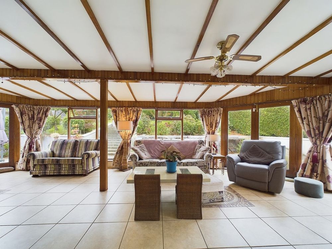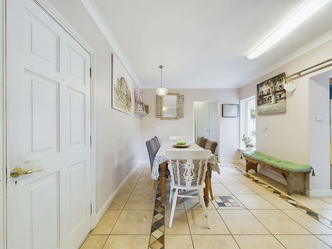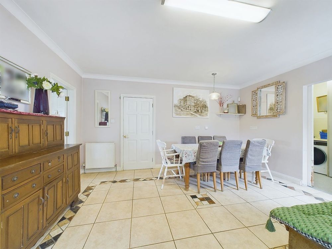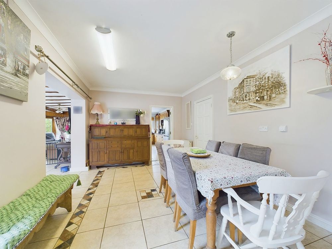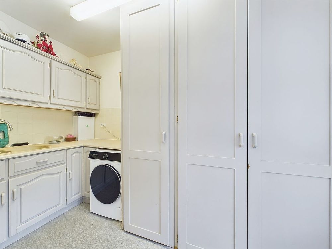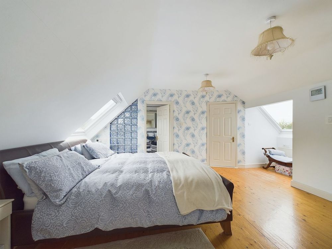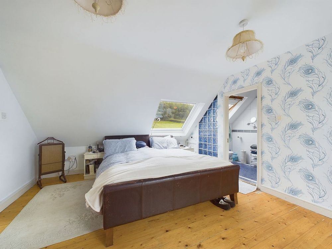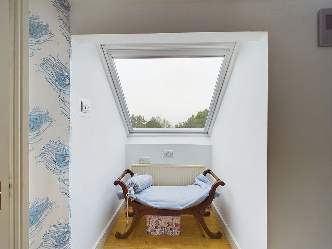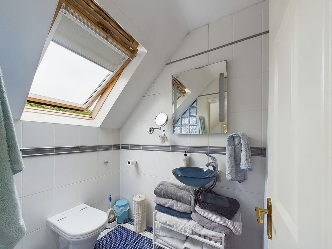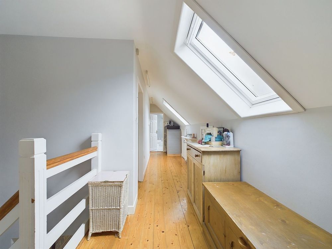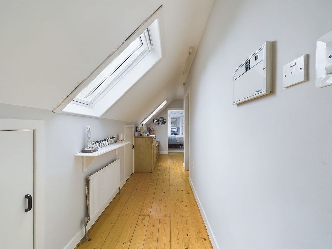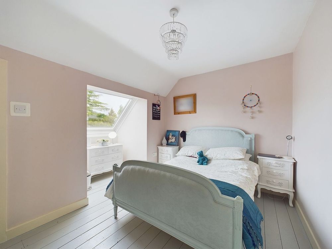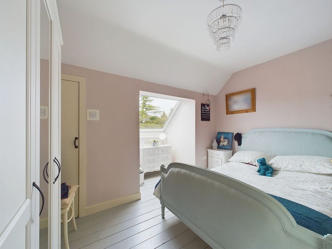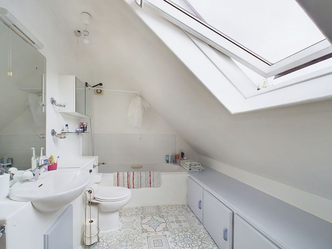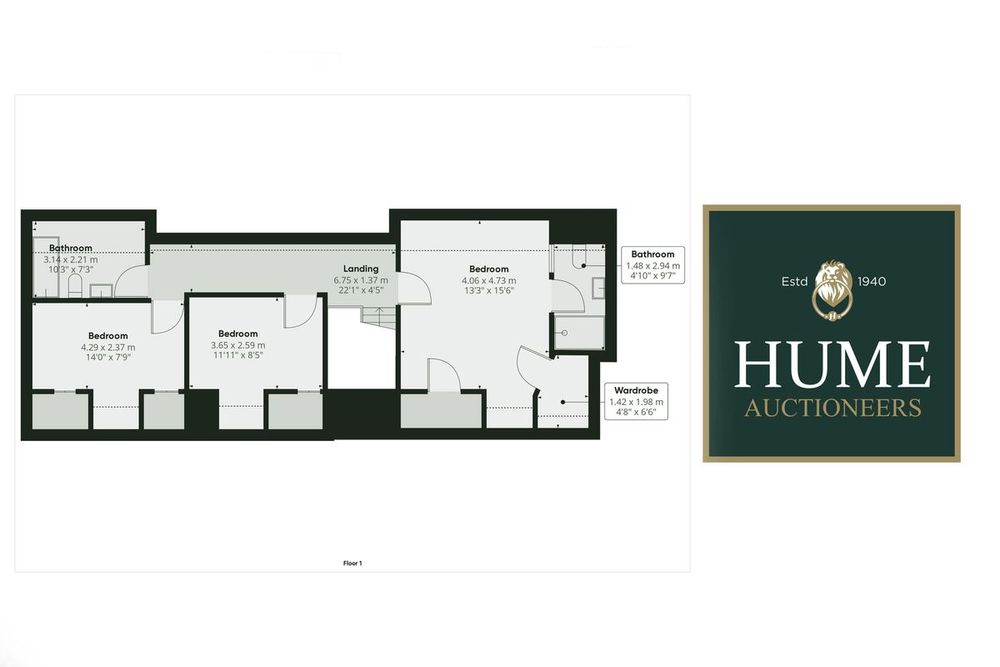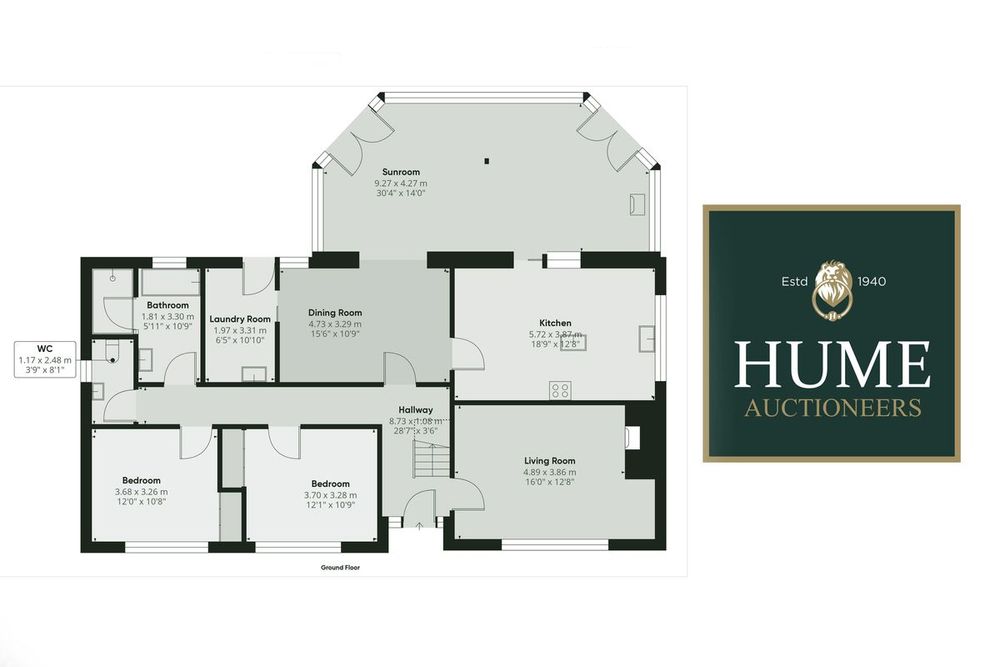Dennen Bos, Dysart, Portlaoise, Co. Laois, R32K681

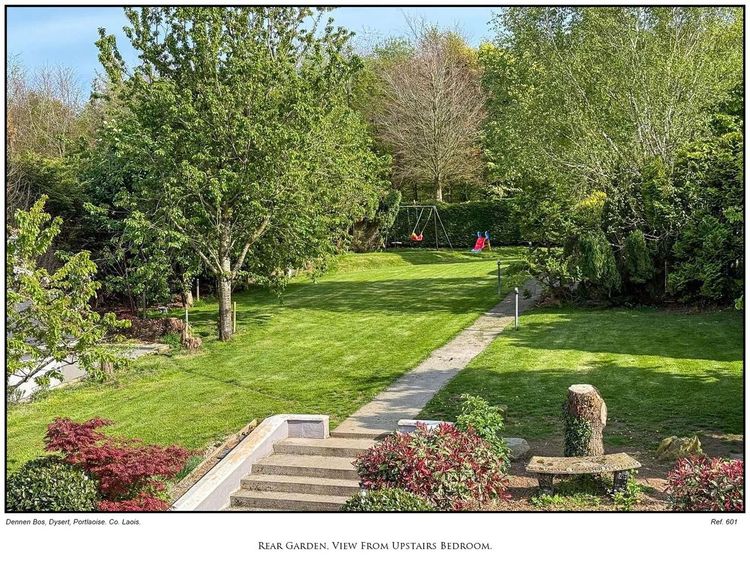
Bed(s)
5Bathroom(s)
4Details
Hume Auctioneers - We Get The Pick Of The Crop
Dennen Bos is an exquisite 5-bedroom, 3-bathrom dormer bungalow stretching to almost 3000sq ft of luxurious accommodation, dramatically perched on a magnificent elevated site, in perhaps the finest address in the county.
Situated just 5 minutes from Portlaoise town centre and close to junction 16 on the M7 this tranquil arcadia defies its amazingly serene setting with unrivalled convenience.
Take the quiet side road to Dysart and enjoy the peaceful surrounds as you approach Dennen Bos. An attractive entrance with lighted pillars and hardwood gates and winding driveway welcomes you.
You will be immediately taken by the magnificent sense of calm emanating from the setting. The most attractive dormer bungalow welcomes you past the front lawn with its specimen trees and mature hedgerow. Immediately you leave the outside world behind.
Step into the welcoming entrance hall and you will be wowed by the quality and ambiance of this amazing home.
To the front of the house is a large reception room. This beautiful room with its feature fireplace & Irondog stove, and large picture window is the perfect relaxation space.
The heart of the house is a beautiful open flow space where family and guests will equally enjoy.
A stunningly extended sunroom with 180 degree triple aspect windows, underfloor heated tiled floor, beamed ceiling and Irondog stove all combine to create a space of great ambiance.
With twin double doors and beautiful views over the gardens and outdoor entertaining space this room confirms Dennen Bos as the perfect entertaining home.
Sliding glass doors lead to the spectacular kitchen. A handmade masterpiece, the craftsmanship here is truly exceptional. An array of beautiful cabinets in European Walnut and Sycamore, are complemented by starlight granite worktops and double sink, including a fully filtered drinking water tap.
The massive island unit offers great storage and worktop space. with a feature Walnut worktop beautifully finished with its parquetry edging, and excellent filleting around the recessed sink, all set in to a solid oak carcass, the attention to detail is breathtakingly good.
And with ceramic tiled floors and a huge picture window, everything is bright and airy making this a cooks paradise.
A beautiful dining room forms a link between kitchen and sunroom with everything combining to create a magnificent flow of space.
Off the dining room is a fully appointed utility room. Fully plumbed and appointed, to include a large sink area, this room offers substantial additional storage.
There are two spacious double bedrooms on the ground floor. Each enjoys a substantial mirrored sliderobe and beautiful picture windows overlooking the front garden.
The family bathroom is well appointed with large bath and magnificent walk-in shower.
A guest WC completes the ground floor accommodation.
On the first floor there are three further bedrooms all connected by a light filled galleried landing with access to even more storage space.
The superbly spacious master bedroom is a delightful light filled suite with dual aspect and stunning views to the front across to the Slieve Bloom Mountains, and to the rear over the magnificent tiered gardens and on to the very special Carrigmeal woods behind. There are two walk-in wardrobes and a delightful ensuite finished in a refreshing blue and white palette with glass architectural bricks and designer tiling.
The two further bedrooms on this floor enjoy built in wardrobes and picture windows with views across the dramatic countryside.
A superbly appointed bathroom completes the first-floor accommodation.
The house enjoys gas fired central heating complemented by an array of highly efficient solar panels, with four separate controlled zones. Along with excellent insulation, and internally pressurised hot water system, the entire combines to create a home of great comfort and efficiency which has merited a B3 BER. This means not alone are your energy bills super low, the property also qualifies for a low-Interest Rate Green Mortgage.
Outside, two beautiful handcrafted locally designed & maintenance free gates, lead to the jaw-droppingly beautiful gardens.
The rear south facing patio area is the perfect entertainment space. Strategically situated between the sunroom and the tiered garden, this private space is the perfect setting for outdoor dining and entertaining.
There is a large concrete-built pitched-roofed and lofted garage with vehicular access and all services laid on. This can be the perfect work from home space or is indeed suitable to be converted for a multiplicity of uses.
Perhaps the most unique feature of this extraordinary home are the multi-tiered professionally landscaped gardens, that form the most perfect space for family living.
The first area enjoys a wonderful mature lawn, and from here the first views of the Slieve Bloom Mountains appear. All is charmingly framed with mature cherry, oak, beech and apple trees, all well stepped back from the house. A large 6m x 4 m garden shed is discreetly hidden. With a concrete base and solid construction, it offers great storage for garden equipment and furniture. Electrical points and lighting are installed here.
The upper tier of the garden is a strikingly planted woodland garden with seating and dining area designed to maximise the stunning views and backdrop of Carrigmeal woods. Planting in this area is in keeping and sympathetic to the forest flora of the behind. All gardens have mains water and electric power points.
Carrigmeal is a family-friendly enchanted woodland. There are three distinctive trails: Milo’s Trail, Tir Na N’og Trail and Sheep’s Trail all leading to a magnificent educational area and lookout tower. From here the views across to the Rock Of Dunamaise are awe inspiring.
Dunamaise Castle was part of the dowry of Aoife, the daughter of Diarmuid Mac Murrough, King of Leinster, when she was given in marriage to the Norman conqueror Strongbow in 1170. A thousand years ago this area was considered the best place in Leinster to have a home, and we believe it still is.
The neighbourhood is exceptional. A prestigious townland lightly dotted with quality homes, all enjoying the special setting. Families will be delighted to be near many of the finest primary schools in the county in nearby Ratheniska, The Heath and Stradbally. There are several excellent secondary schools in Portlaoise, all serviced by school buses.
GAA, Rugby, Golf and Soccer are superbly catered for whilst canoeing and fishing are close at hand on the canal at Vicarstown, Heath Lake or Barrow in Monasterevin, World class shopping at Kildare Village is just 20 minutes away is your next stop on the motorway. Midlands Regional Hospital with its Maternity, A&E, and Emergency services is approximately 5 minutes away.
Dublin Less than 1 Hour.
Highspeed broadband laid on.
Accommodation
Features
- Hume Auctioneers - We Get The Pick Of The Crop
- Magnificently mature site with rolling lawns, tiered gardens, garage, shed and mature shrubbery.
- Picturebook Interiors
- Excellent condition throughout.
- Gas Heating. Solar.
- Prestigious neighbourhood
- 5 minutes from junction 16
- 1 gb Fibre broadband
- B3 Rated. Qualifies for Green Mortgage.
- Viewing Of This Exceptional Home is Highly Recommended.
Neighbourhood
Dennen Bos, Dysart, Portlaoise, Co. Laois, R32K681,
John Dunne



