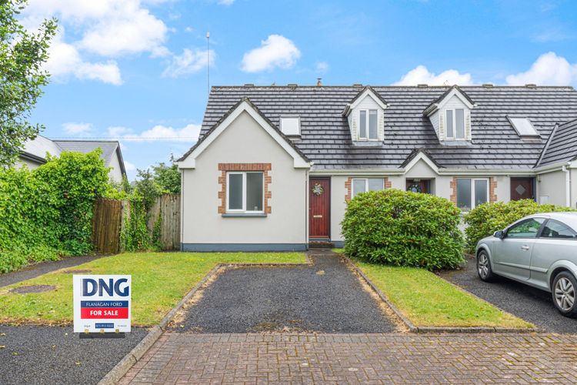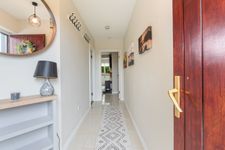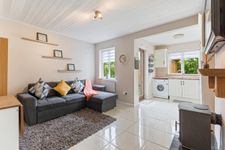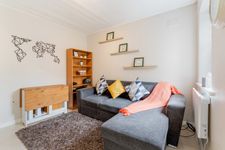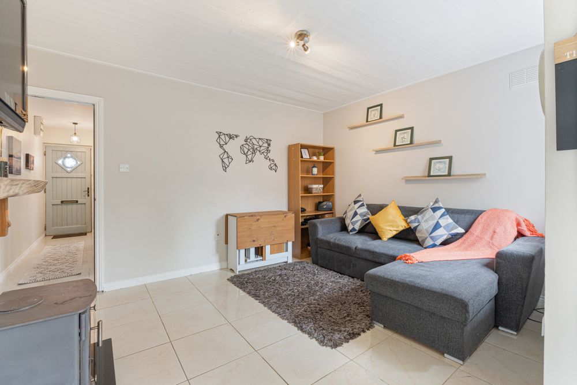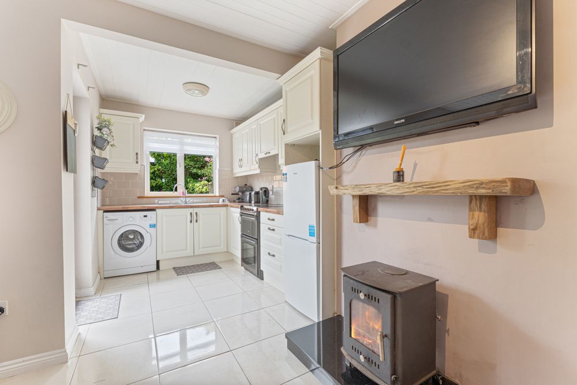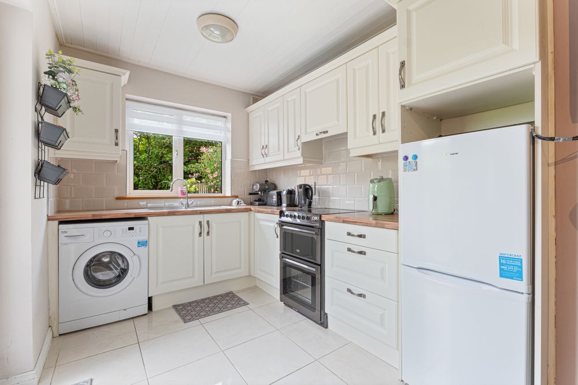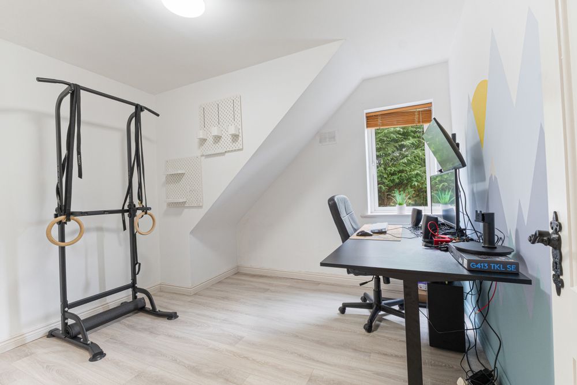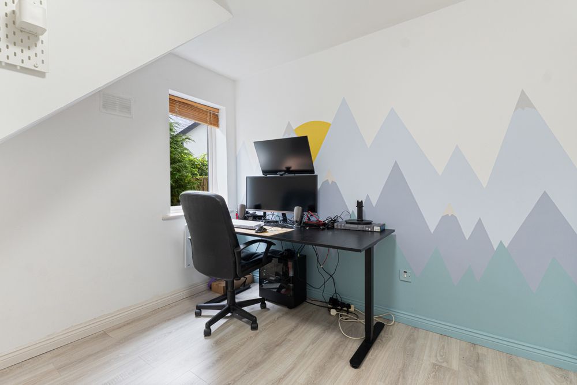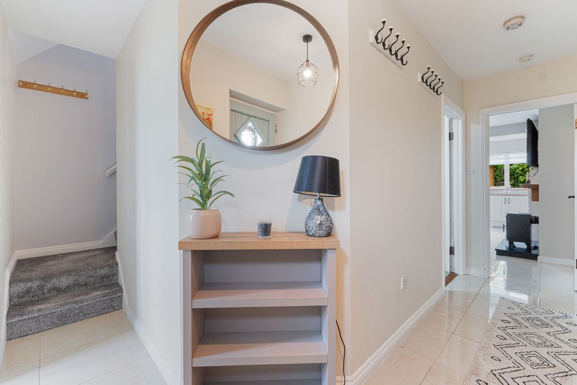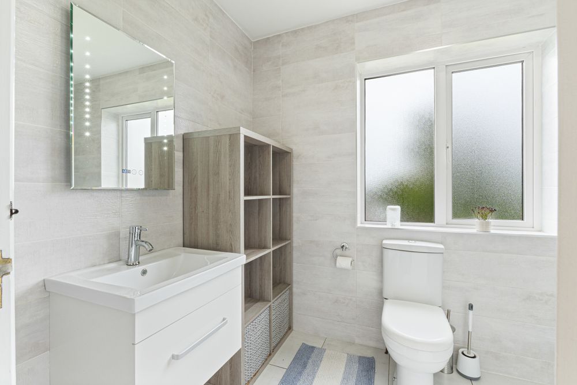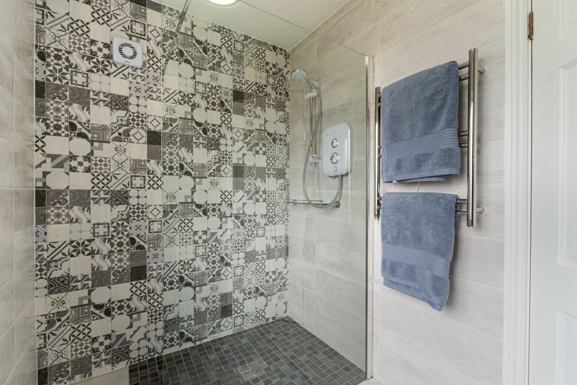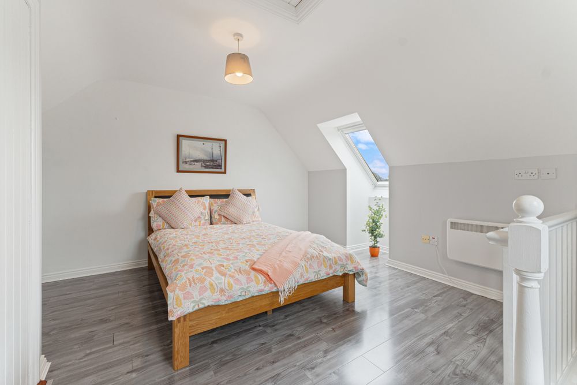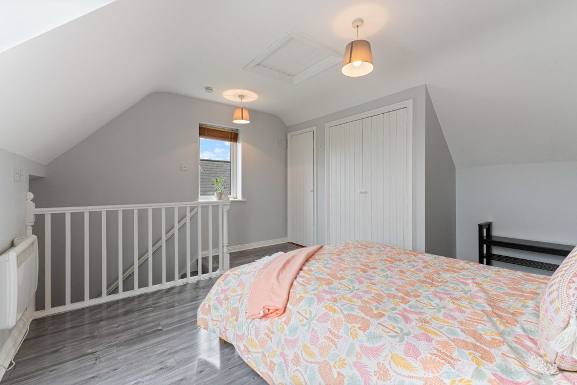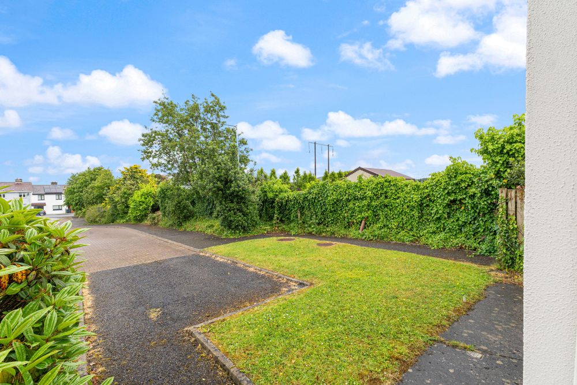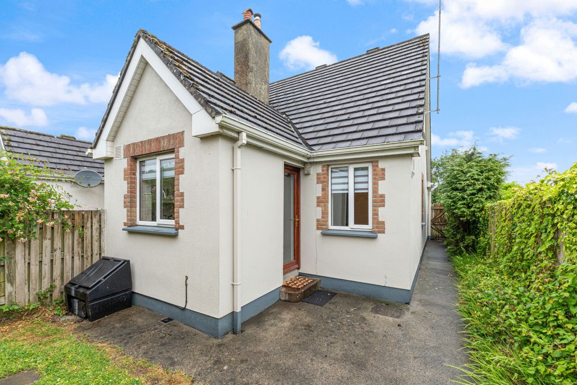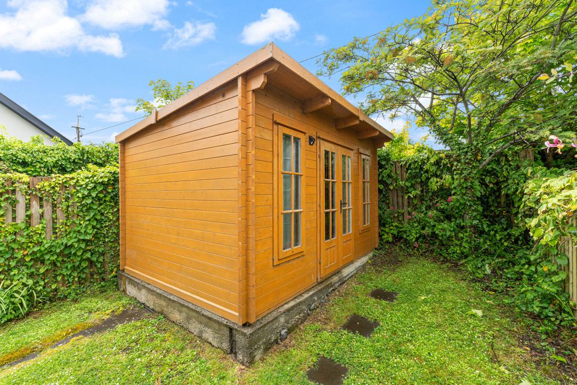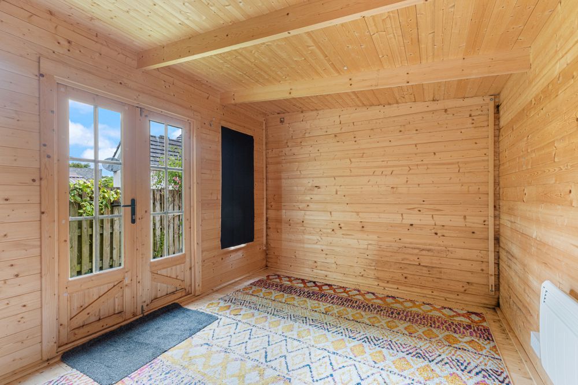1 Teeling Gardens, Ballisodare, Co. Sligo, F91 V1N2

Details
Ideally situated in the heart of Ballisodare, a thriving village, now considered a suburb of Sligo, this ideal two-bedroom, semi-detached house is ideally laid out with a ground floor bedroom and ground floor shower room and an open plan kitchen/dining/living. South facing back garden with garden room included in the sale.
This property is beautifully presented. It comes with two bedrooms, one at Ground Floor and one occupying the entire of the First Floor. The kitchen/dining/living area to the rear, which is again beautifully finished with a modern bright kitchen, solid fuel stove and tiled flooring, comes with a south facing aspect.
It is a modern bright finish throughout, with a beautifully finished bathroom at ground floor.
Situated in the heart of Ballisodare village, this property is set in a quiet cul-de-sac, in a small scheme of beautifully presented two bedroom homes.
This property has an excellent position within the scheme with a lovely south facing back yard.
Ballisodare continues to grow and improve as a residential suburb of Sligo town centre with excellent national and secondary schools, a large Supervalu, the Leisure Centre with swimming pool, the pharmacy, post office, bars, restaurants, etc. and Sligo town only a short drive away.
Accommodation
Entrance Hall
Finished with a beautiful bright tiled flooring. Opens to a kitchen/dining/living room. 7.44sqm (80.08sqft)
Kitchen/Dining/Living
This is an open plan L-shaped kitchen/dining/living room, with a beautifully finished kitchen, fully fitted units and with a glazed door off the back yard, throwing in loads of natural light. There is a solid fuel stove in the living section. This room has a wonderful south and east facing orientation, providing ample natural light into this space. It is finished with a timber ceiling. 13.25sqm (142.62sqft)
Bedroom 1 (10.83 x 9.84 ft) (3.30 x 3.00 m)
Finished with laminate wood flooring. This bedroom is ideally placed on the ground floor off the main entrance hall.
Main Bathroom (9.84 x 5.91 ft) (3.00 x 1.80 m)
Fully tiled, includes WHB with vanity unit, free standing shelving, includes WC and also has a walk-in wet room style shower with an electric shower fitted.
Stairs
Stairs leading to first floor finished wtih carpet flooring.
Main Bedroom (13.78 x 11.48 ft) (4.20 x 3.50 m)
This room has built-in wardrobes, a gable window and a large Velux window to the front and fitted laminate wood flooring. The stairs is currently open plan to this room. It is a bright spacious bedroom and occupies the entire of the First Floor.
Outside
Off street car parking to the front, complete with a small garden area to the front and this property comes with side access and has an excellent garden room situated in the rear yard. The garden room offers excellent possibilities, either a home office, etc.
Features
Neighbourhood
1 Teeling Gardens, Ballisodare, Co. Sligo, F91 V1N2,
Claire Mannion




