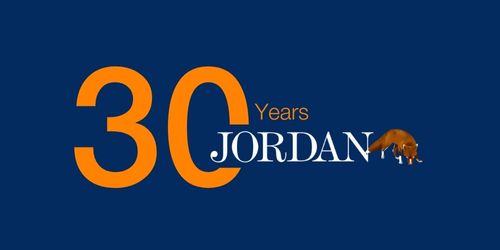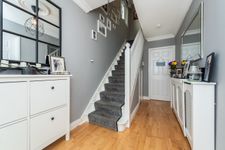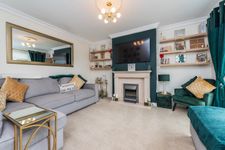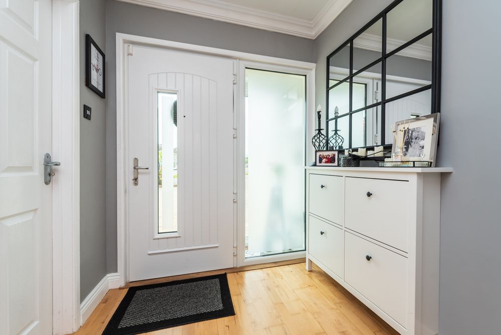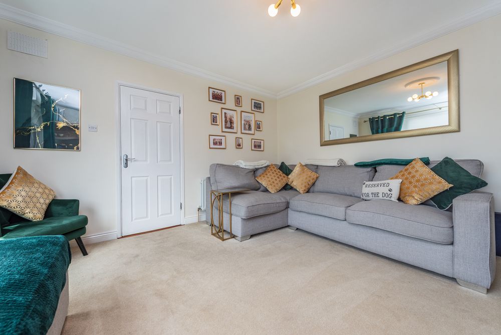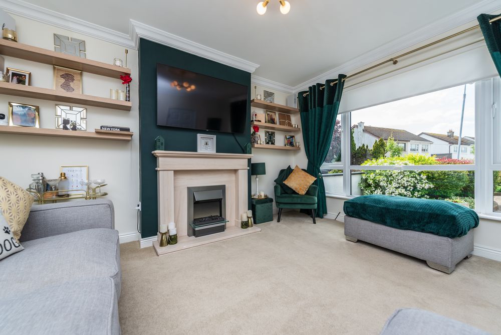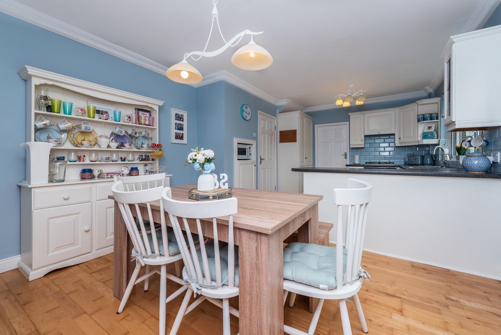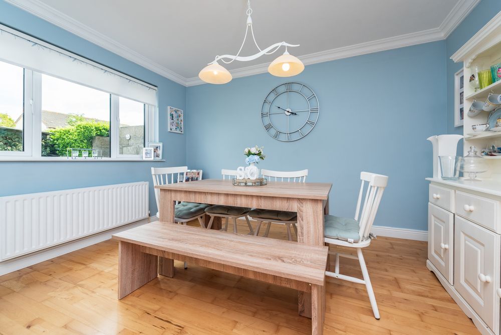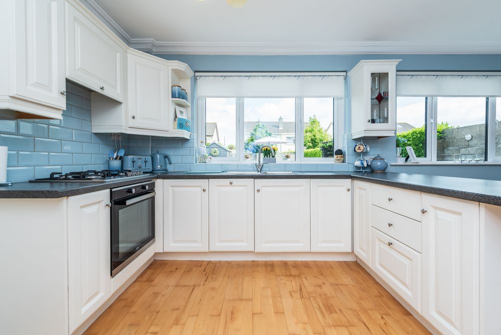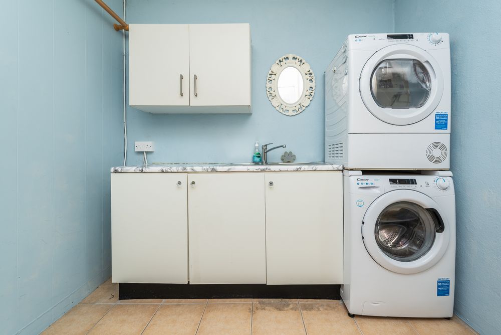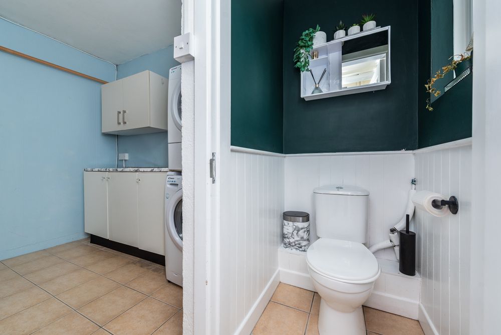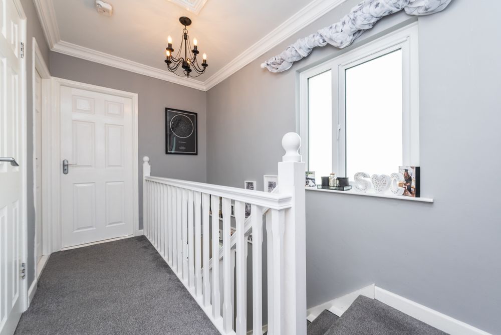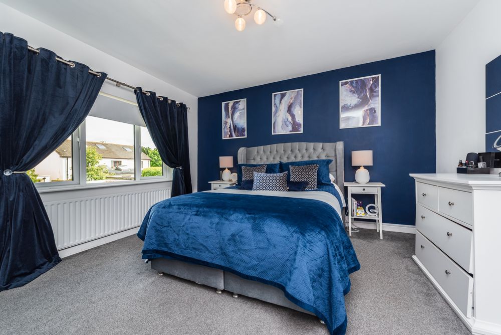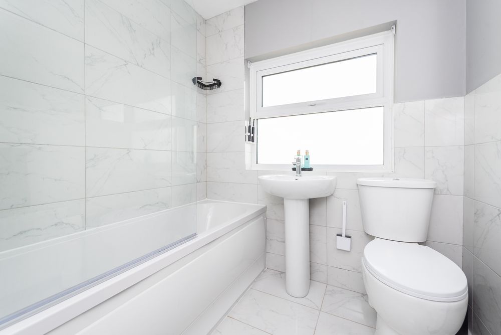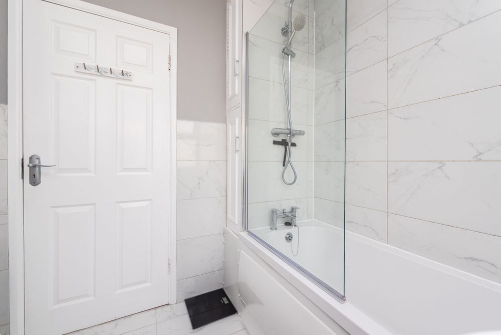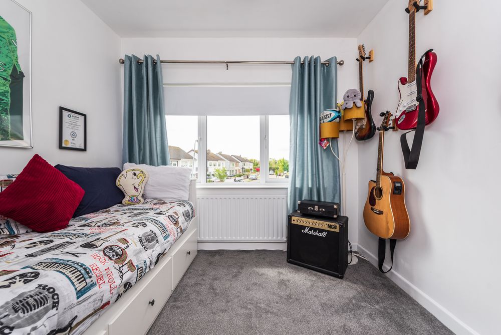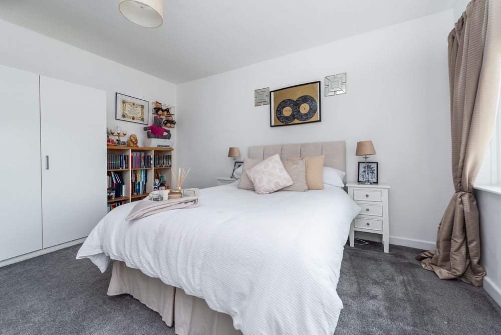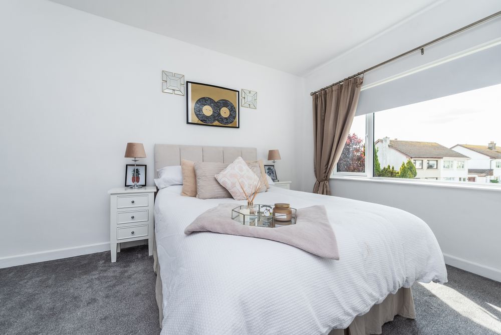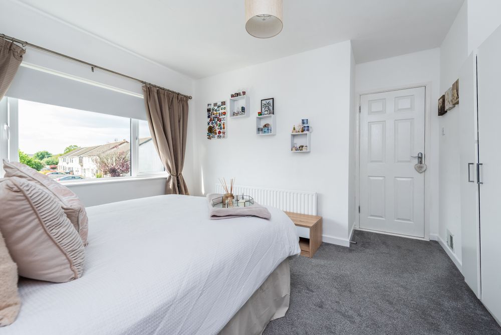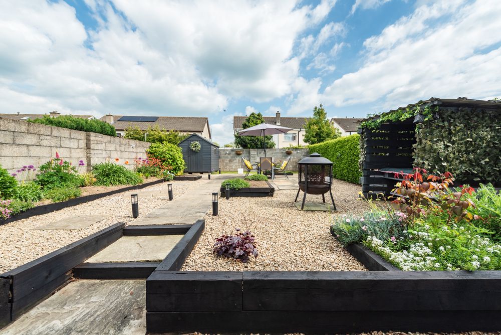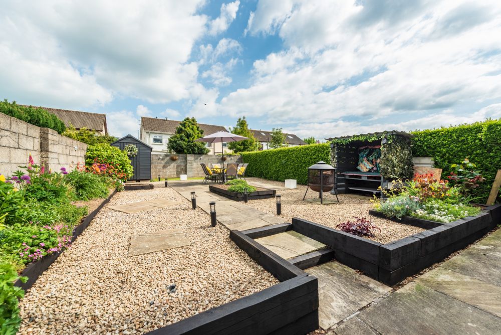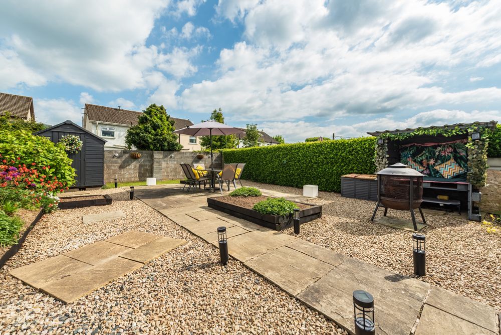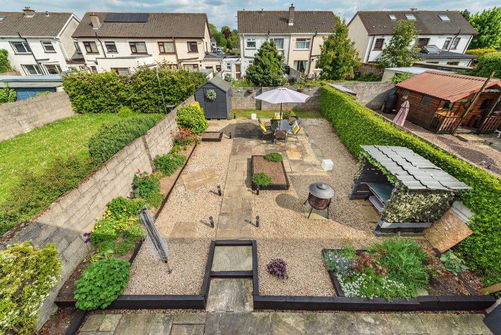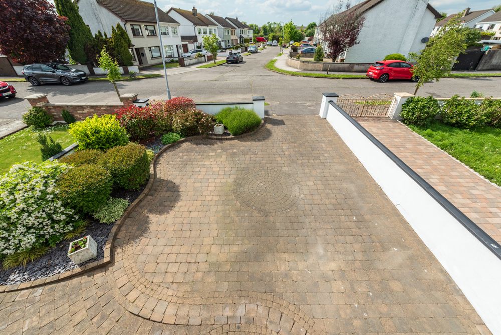95 Mount Carmel, Newbridge, Co. Kildare, W12 ED25

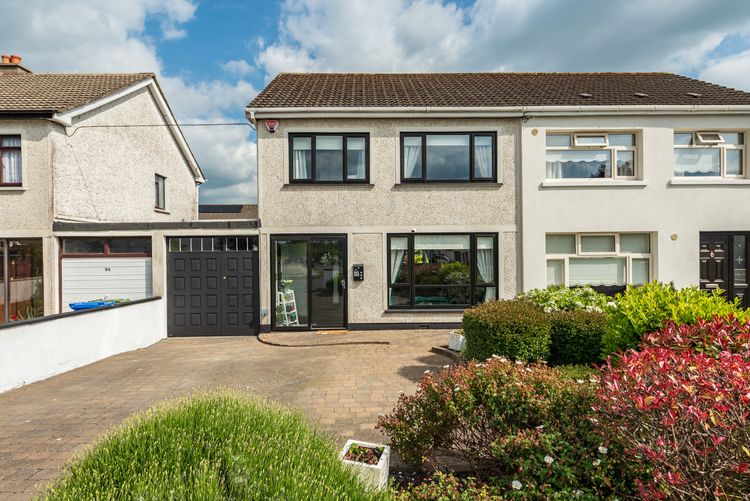
Floor Area
1263 Sq.ft / 117.33 Sq.mBed(s)
3Bathroom(s)
2BER Number
113842595Details
IMMACULATE SEMI-DETACHED RESIDENCE WITH GARAGE
This superb 3 bedroom semi-detached residence built in the 1970's has recently undergone a full renovation and is presented in immaculate condition throughout. It extends to circa 117.3 sq. m/1.263 sq. ft and benefits from a cobble-loc drive to the front, PVC double glazed windows, composite front door, PVC fascia’s and soffits, gas fired central heating and a large walled-in rear garden.
Situated in a mature estate of semi-detached and detached houses, Mount Carmel is within walking distance of the town centre which offers an excellent array of facilities including restaurants, pubs, schools, churches, post office and superb shopping to include such retailers as TK Maxx, Penney's, Dunnes Stores, Aldi, Lidl, Tesco, Woodies, DID Electrical, Newbridge Silverware and the Whitewater Shopping Centre with 75 retail outlets, food court and cinema. Commuters have the benefit of an excellent road and rail infrastructure with the M7 Motorway (access at Junction 10), bus route available from the Main Street.
This is an ideal family home with the added benefit of an integrated garage offering potential for further expansion.
Accommodation
Porch
Sliding patio door.
Entrance Hall (6.56 x 13.45 ft) (2.00 x 4.10 m)
Coving, Beech floor, under-stairs.
Sitting Room
Coving, polished sandstone fireplace, shelving.
Kitchen/Dining (11.65 x 19.52 ft) (3.55 x 5.95 m)
Beech floor, coving, built-in ground and eye level units, stainless steel sink, electric oven, 4 ring gas hob, breakfast bar, integrated fridge/freezer, integrated dishwasher.
Utility Room (7.38 x 11.32 ft) (2.25 x 3.45 m)
Tiled floor, built-in presses, stainless steel sink, plumbed, gas burner.
Guest WC
Tiled floor, w.c., w.h.b.
Garage (7.55 x 15.09 ft) (2.30 x 4.60 m)
Bathroom (0.00 x 0.00 m)
w.c., w.h.b., tiled floor and surround, bath with rainwater shower over.
Bedroom 1 (19.36 x 12.80 ft) (5.90 x 3.90 m)
Hotpress
Shelved with timed immersion.
Bedroom 2 (10.33 x 13.45 ft) (3.15 x 4.10 m)
Bedroom 3 (8.27 x 8.86 ft) (2.52 x 2.70 m)
Outside
Cobble-loc drive to front, large walled-in rear garden, raised flower beds, barna shed, outside tap and outside socket.
Services
Gas fired central heating, mains drainage, mains sewage, refuse collection.
Features
- In superb condition throughout.
- PVC fascia and soffits.
- PVC double glazed windows.
- Composite front door.
- Gas fired central heating.
- Integrated garage with potential to expand.
- Folding attic stairs with part-floored attic.
Neighbourhood
95 Mount Carmel, Newbridge, Co. Kildare, W12 ED25,
Mark Neylon
