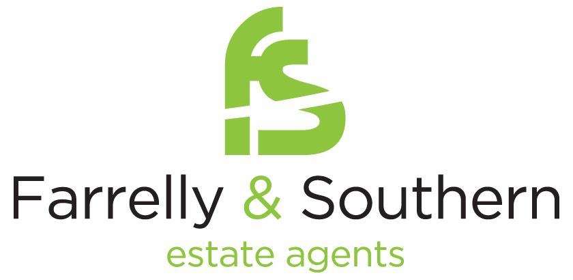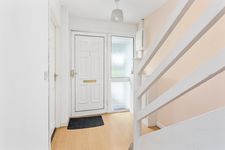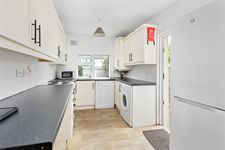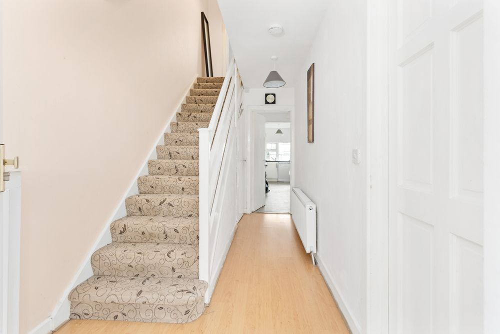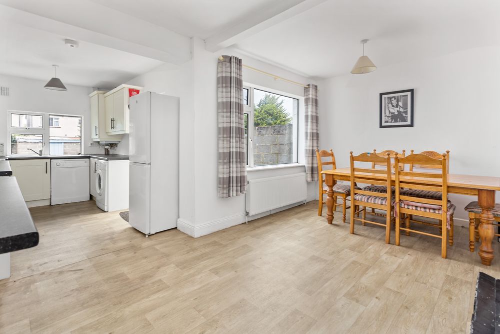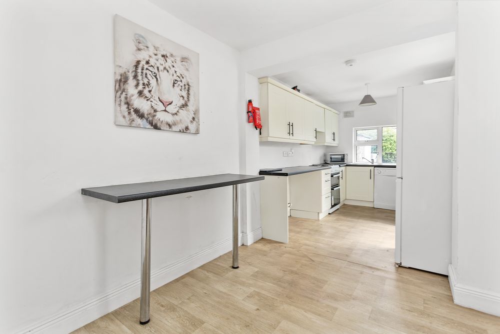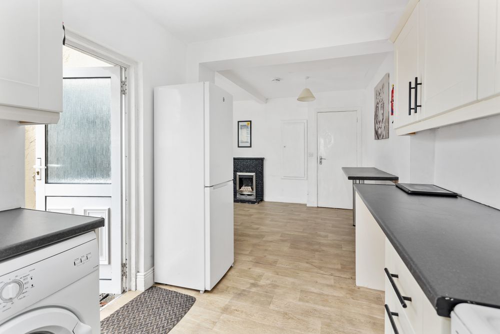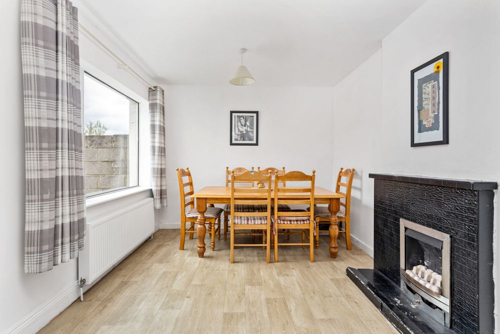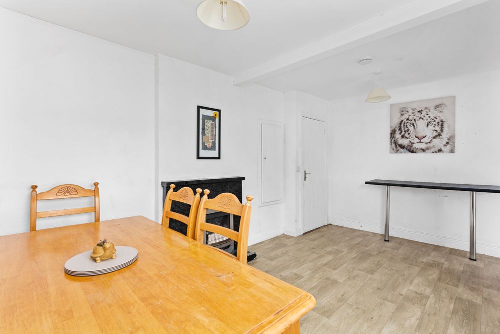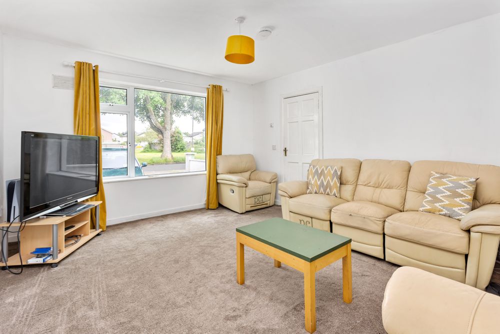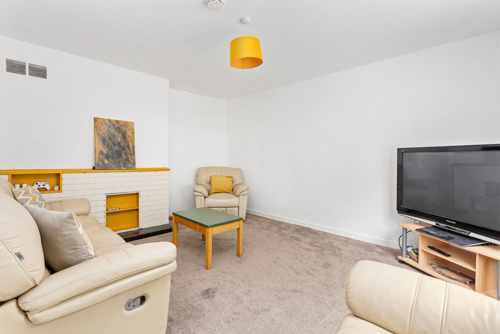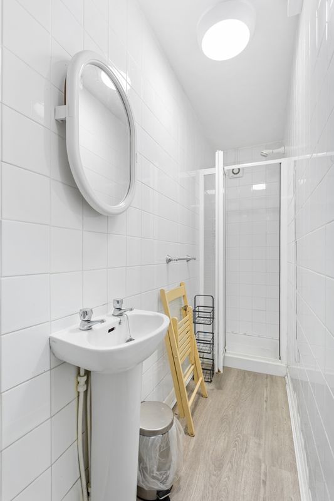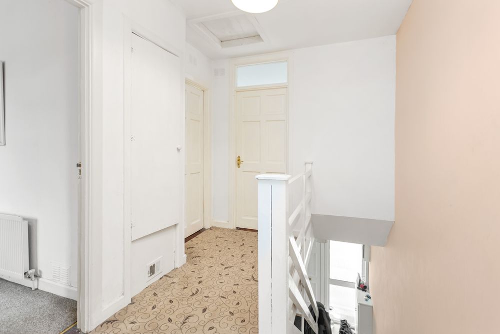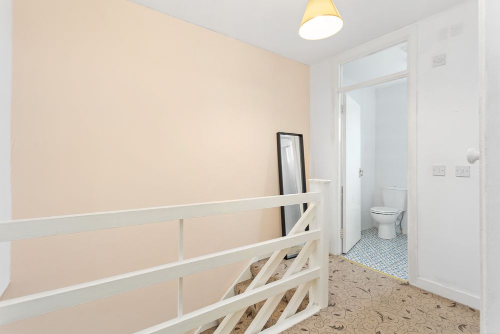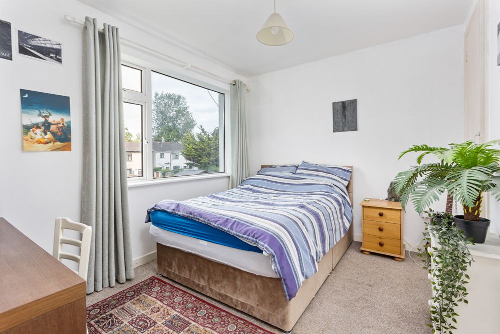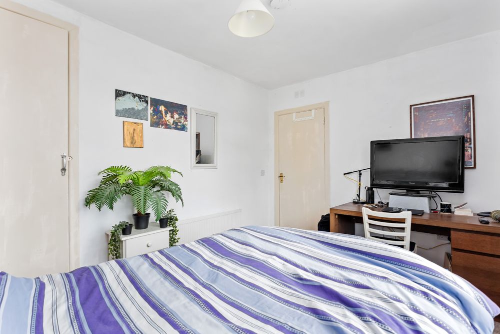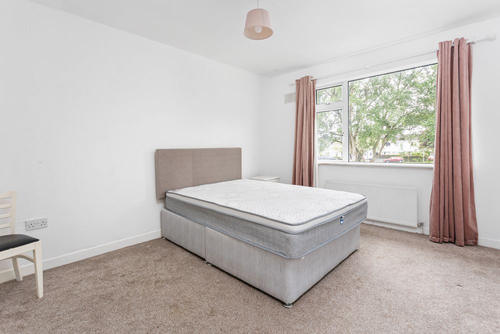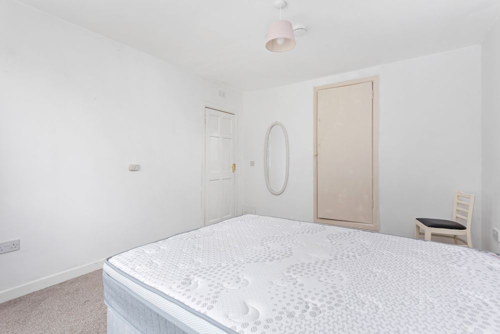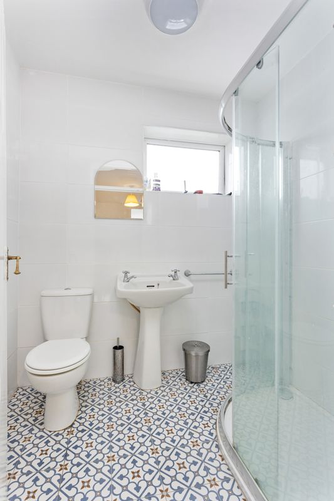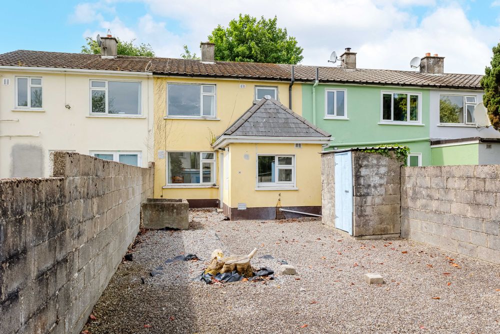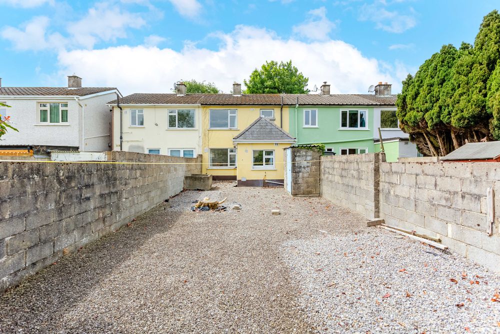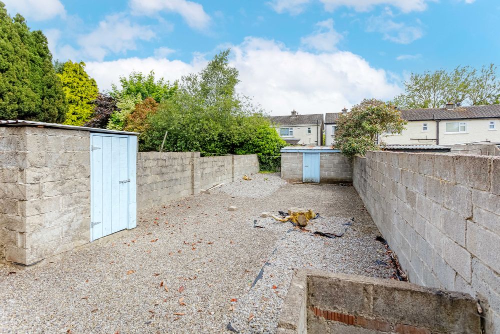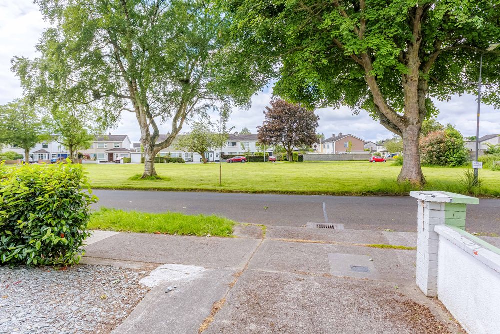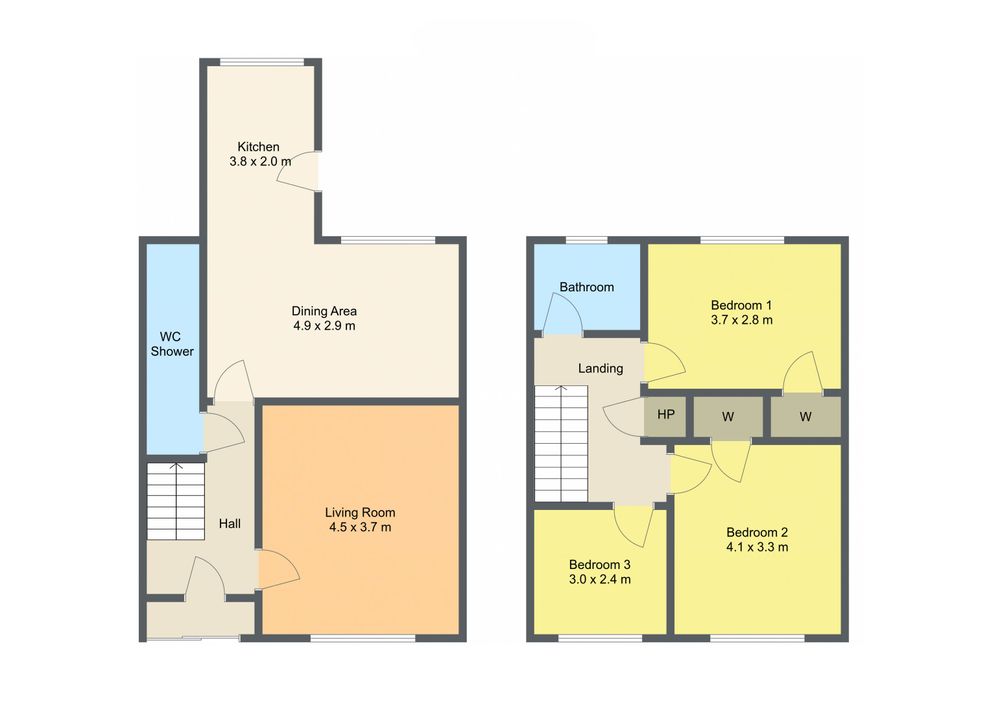15 Maynooth Park, Maynooth, Co. Kildare, W23 A6K4

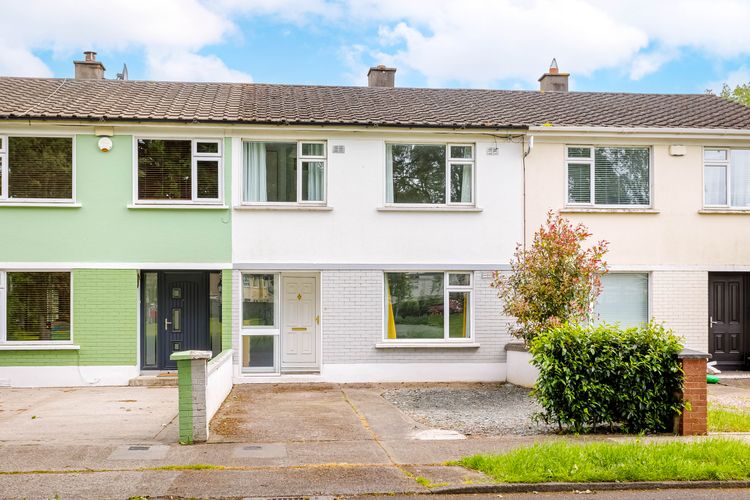
Floor Area
1033 Sq.ft / 96 Sq.mBed(s)
3Bathroom(s)
2BER Number
106801657Energy PI
287.54Details
Farrelly & Southern Estate Agents proudly present to the market this 3 bedroom semi detached property. The property is presented in good condition throughout and occupies a superb position within this popular family orientated development and is not overlooked both front & rear, large green space to the front of the property for the children to play.
No. 15 comes to the market in vacant possession and ready for immediate occupation. The spacious accommodation includes; Entrance hall with downstairs WC off same, spacious living room, well appointed kitchen/dining room and access to the rear garden. The first floor features 3 generously proportioned bedrooms and a family bathroom. Outside the property boasts ample parking on the driveway and off street parking to front. There is fantastic potential for future expansion to the rear of the property and still acquiring a large garden to entertain family and family during the summer evenings.
Maynooth Park is a small mature development popular with families and is perfectly positioned just off the Straffan Road within easy walking distance of the Maynooth University, the bus and railway station. Maynooth has an abundance of cafes, restaurants, shops, primary and secondary schools and sports amenities.
This is the perfect family home. Dont miss out, book to view today.
All measurements are approximate, and photographs are provided for guidance only.
Please note that we have not tested any apparatus, fixtures, fittings, or services. Interested parties must undertake their own investigation into the working order of these items. All items for inclusion in the sale must be agreed upon prior to the signing of contracts.
FEATURES:
Built 1972
C. 96m2
Gas Fired Central Heating
Double glazed windows
Ample parking on driveway
Not overlooked
Mature Estate
Minutes walk to Greenfield Shopping Center
Large open green space to the front of the property
Two block built sheds
External light
Outside tap
Accommodation
Entrance Hall (6.23 x 14.44 ft) (1.90 x 4.40 m)
Ceiling room and wooden floor
Living Room (12.14 x 14.76 ft) (3.70 x 4.50 m)
Open fireplace, ceiling light and carpet flooring.
Guest WC (2.62 x 13.78 ft) (0.80 x 4.20 m)
WC, WHB and Shower
Kitchen (6.56 x 12.47 ft) (2.00 x 3.80 m)
Kitchen wall & base units and access to the rear garden
Dining Area (9.51 x 16.08 ft) (2.90 x 4.90 m)
Fireplace, ceiling light x 3 and linoleum flooring
Landing (6.56 x 9.84 ft) (2.00 x 3.00 m)
Ceiling light and carpet flooring
Bedroom 1 (9.19 x 12.14 ft) (2.80 x 3.70 m)
Ceiling light and carpet flooring
Bedroom 2 (10.83 x 13.45 ft) (3.30 x 4.10 m)
Ceiling light and carpet flooring
Bedroom 3 (7.87 x 9.84 ft) (2.40 x 3.00 m)
Ceiling lights and carpet flooring
Bathroom (5.25 x 6.56 ft) (1.60 x 2.00 m)
WC, WHB, Shower, Triton shower, fully tiled and ceiling light
Features
Neighbourhood
15 Maynooth Park, Maynooth, Co. Kildare, W23 A6K4,
Rebecca Southern
