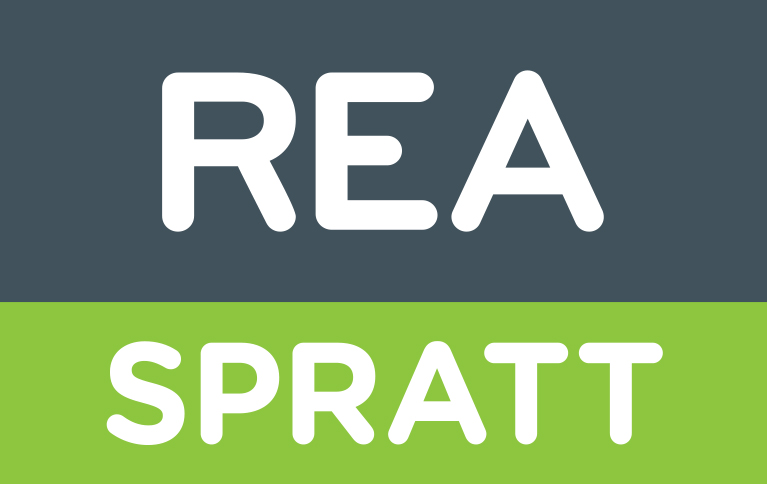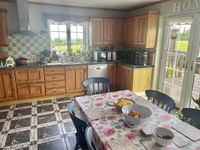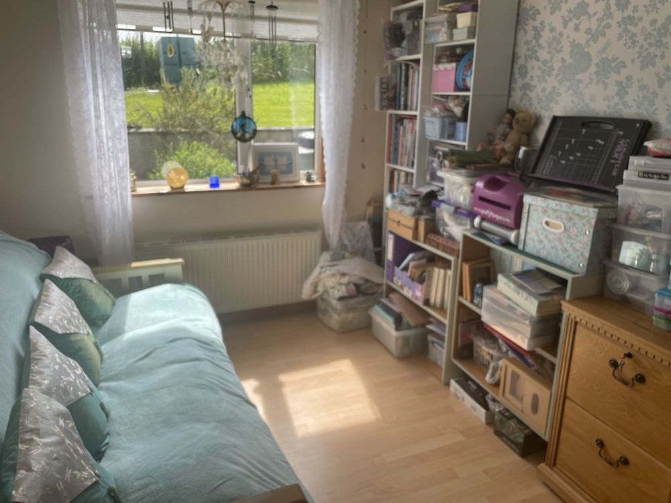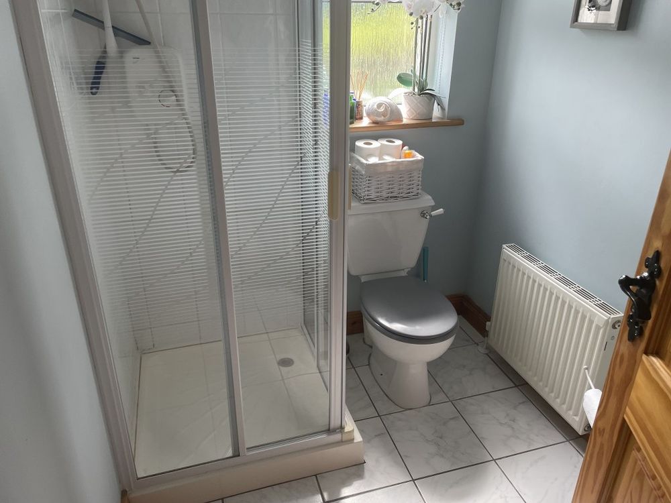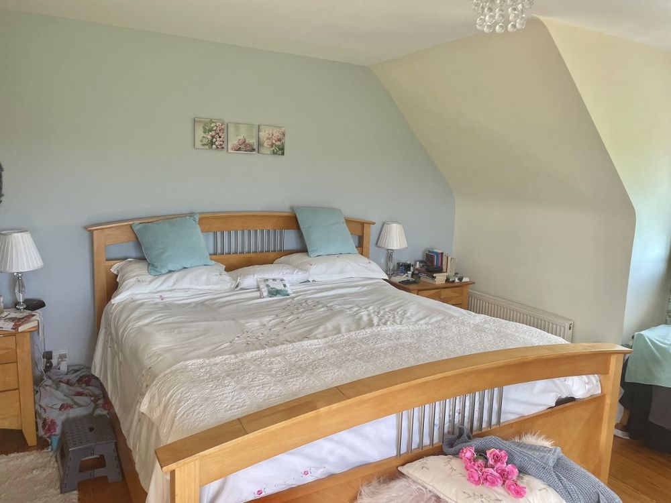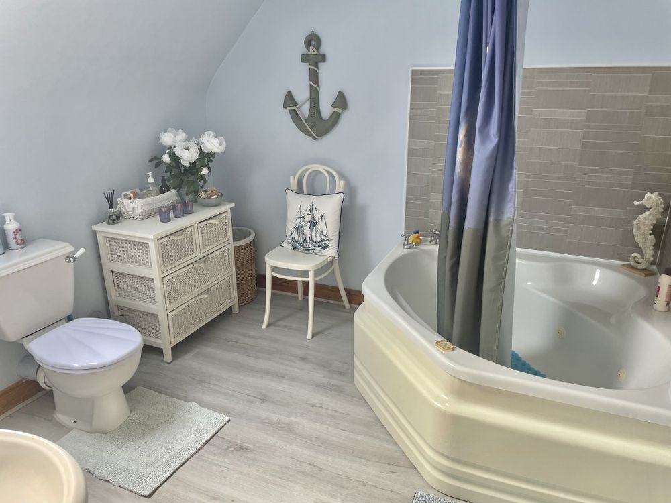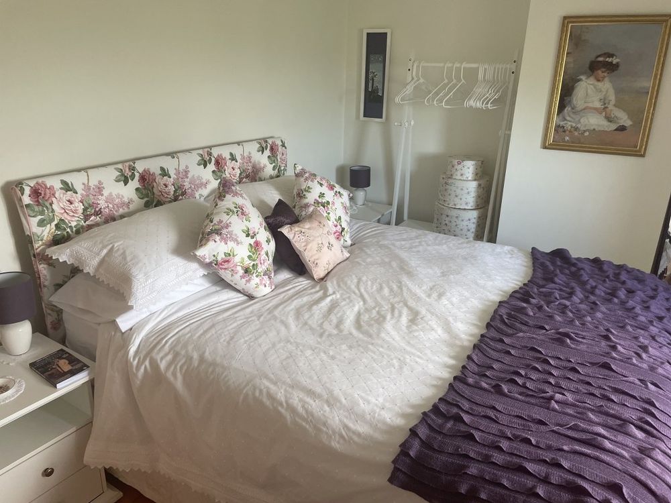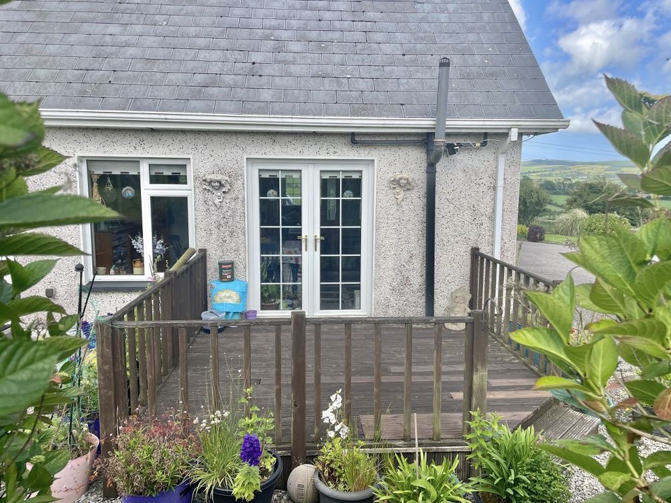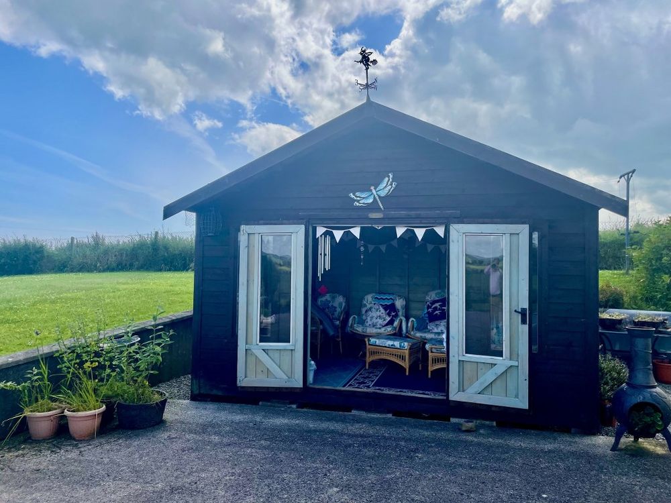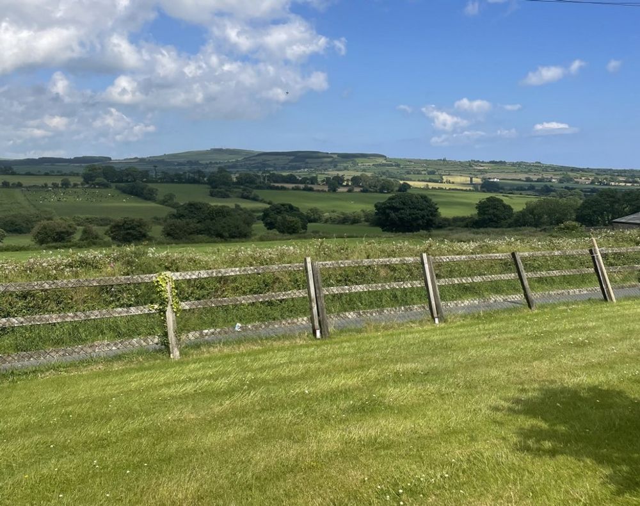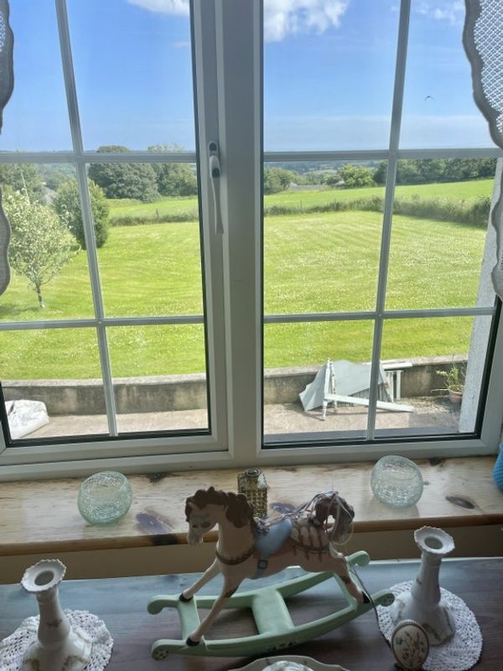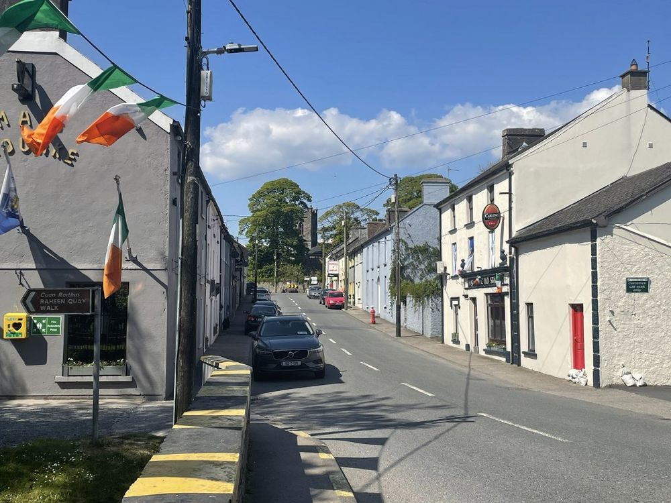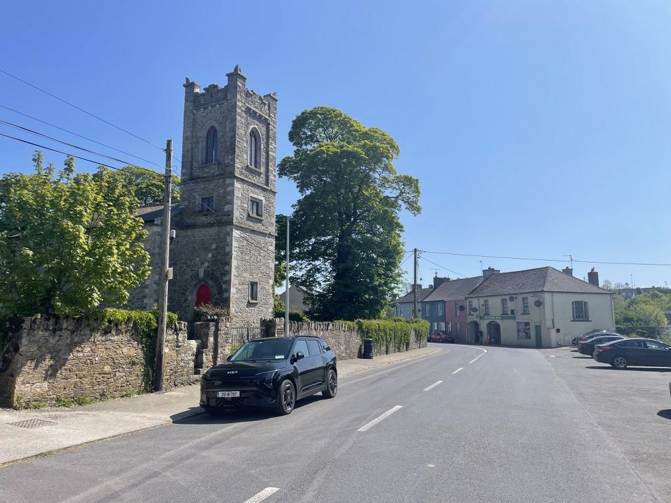Highbury, Kilmore, Clashmore, Co. Waterford, P36 PV20

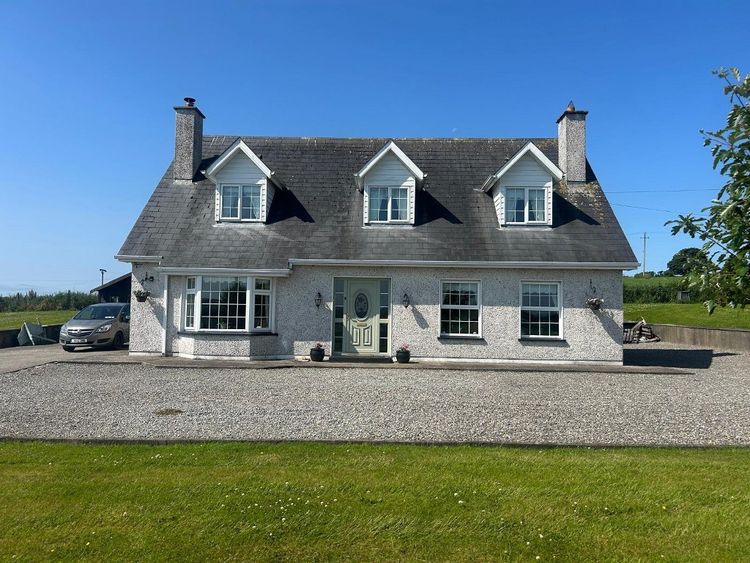
Floor Area
1838 Sq.ft / 170.8 Sq.mBed(s)
4Bathroom(s)
3BER Number
103211082Energy PI
135.43Details
4 bedroom family home
REA Spratt offer for sale this beautifully maintained and exceptionally well-presented 4-bedroom residence offering a turnkey opportunity for prospective purchasers to acquire a fabulous family home. Nestled on an elevated generously landscaped site this home enjoys a peaceful tranquil setting and enjoys fabulous views over the surrounding countryside. The gardens are further enhanced by a mature fruit orchard featuring apple, pear, and plum trees and a charming garden house/playhouse adds character and versatility, making it perfect for children, hobbies, or additional storage. The home features a south-facing rear garden with a timber deck, providing the perfect setting for outdoor entertaining and relaxation. The property is ideally located within a short spin of Clashmore Village and amenities to include primary school, shop, church, pubs sporting facilities. This is an ideal commuter base for those working in Youghal or Dungarvan Towns, both being within a short spin and Cork City is within a one hour drive. The bright spacious accommodation extending to comprises, Entrance Hallway, Livingroom, Family Room, Kitchen/Diningroom, Bedroom, Shower Room First Floor: 3 Bedrooms (Master Ensuite) Bathroom. External Garden Room/Playhouse, Garden Shed, Log Store, Pump House. REA Spratt highly recommend viewing of this beautiful home.
P36PV20
Accommodation
Entrance Hall (7.51 x 19.65 ft) (2.29 x 5.99 m)
Bright spacious hallway, tiled entrance lobby with timber flooring, wall lights, storage cupboards off.
Living Room (12.93 x 17.13 ft) (3.94 x 5.22 m)
Timber flooring, feature cast iron fireplace, tiled hearth, coving, front aspect enjoying pleasant views
Family Room (12.40 x 15.03 ft) (3.78 x 4.58 m)
Timber flooring, solid woodburning stove on tiled hearth, timber mantle, TV point, double doors to Kitchen/Diner.
Kitchen/Dining Area (14.11 x 18.54 ft) (4.30 x 5.65 m)
Floor & Eye level units, built in double oven, extractor, plumbed for dishwasher, tiled floor and splashback, patio doors to south wet facing deck, utility off.
Utility Room (6.66 x 6.92 ft) (2.03 x 2.11 m)
Floor & eye level units, plumbed for washing machine, door to rear
Bedroom 1 (8.99 x 13.65 ft) (2.74 x 4.16 m)
Timber flooring, aspect over rear garden
Shower Room (5.54 x 6.92 ft) (1.69 x 2.11 m)
Tiled floor and shower cubicle, Triton Aqua Sensation electric shower, window provides for natural ventilation.
Landing
Bright spacious landing, timber flooring, velux window, stira to attic, storage off
Master Bedroom (13.35 x 14.96 ft) (4.07 x 4.56 m)
(Measurement excludes bay window)
Timber flooring, dual aspect, ensuite off
En-suite (4.76 x 7.97 ft) (1.45 x 2.43 m)
Tiled floor and walls, velux window, Triton Enrich Shower
Bedroom 2 (8.43 x 11.42 ft) (2.57 x 3.48 m)
(Measurement excludes bay)
Timber flooring, front aspect
Bedroom 3 (9.06 x 12.66 ft) (2.76 x 3.86 m)
(Measurement excludes bay)
Timber flooring, front aspect
Bathroom (9.12 x 9.19 ft) (2.78 x 2.80 m)
Velux window, Triton AS2000xt shower over bath
Garden Room (9.81 x 13.81 ft) (2.99 x 4.21 m)
Timber flooring
Inclusions
All light fittings, window furnishings, floor coverings, integrated appliances
Outside
- Landscaped garden
-Garden/Playhouse
-Garden Shed
-Log Store
-Pump House
Services
-Private well
-Bio Cycle
Features
- - Turnkey home
- -Clashmore Village and all amenities within a short spin
- -Ideal commuter base to Youghal & Dungarvan towns, Cork City within a 1 hour drive
- -
Neighbourhood
Highbury, Kilmore, Clashmore, Co. Waterford, P36 PV20,
Dolores Caples
