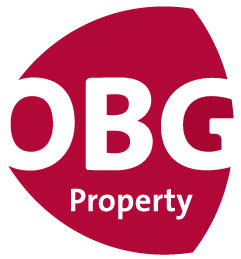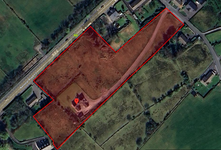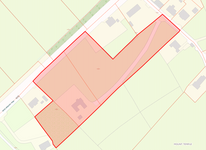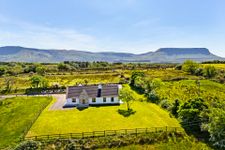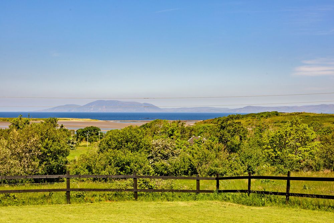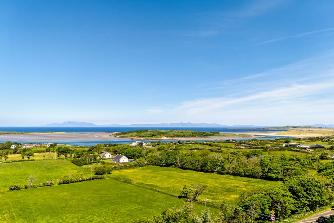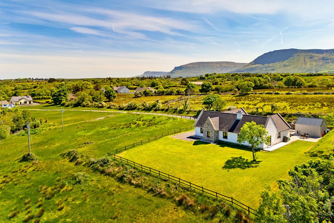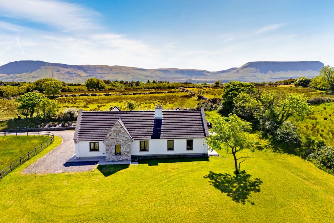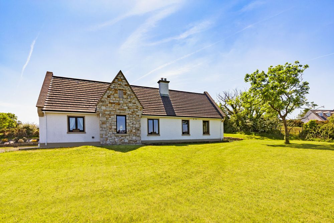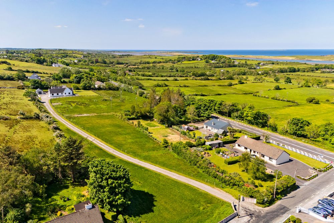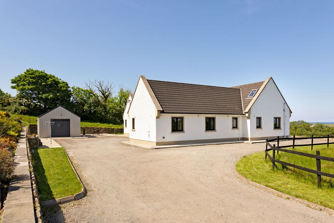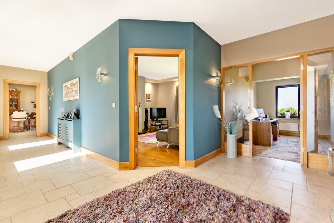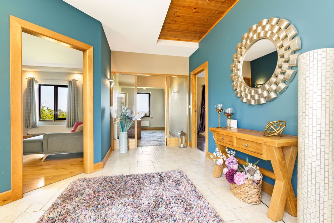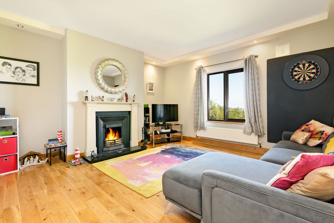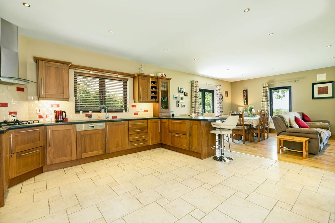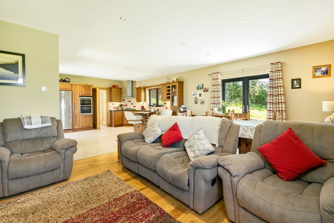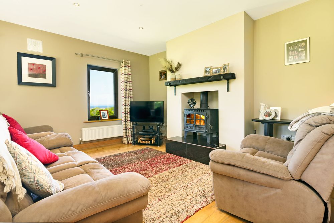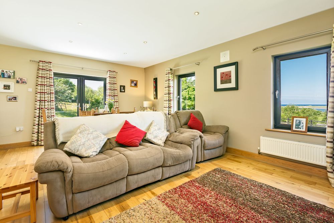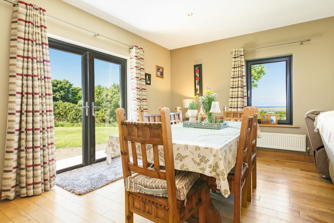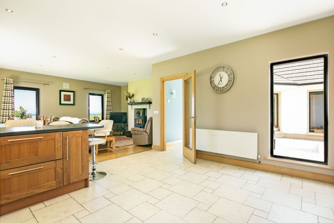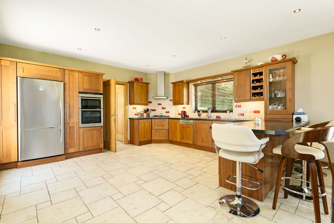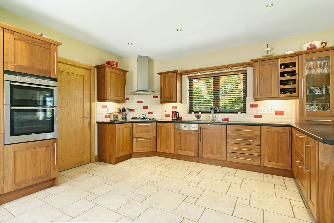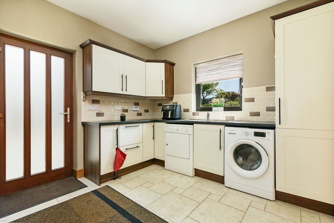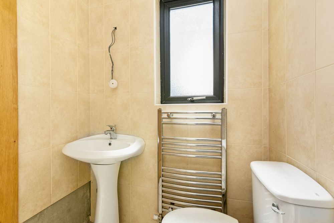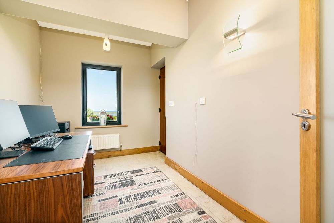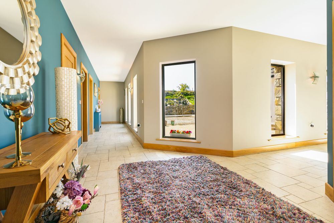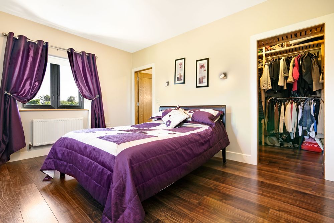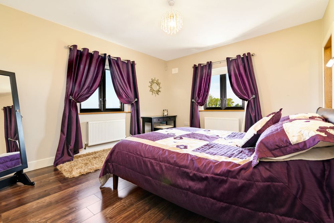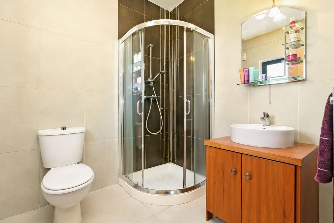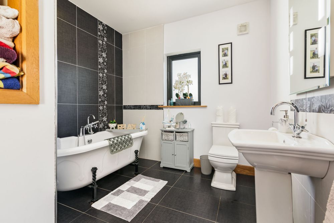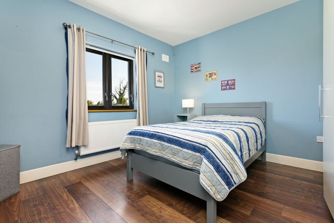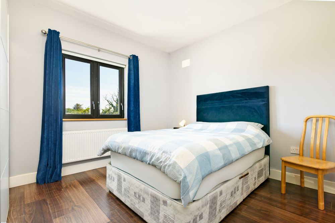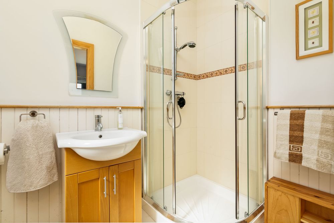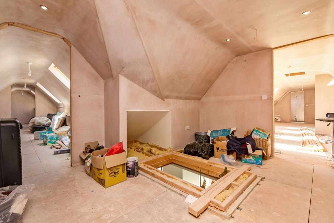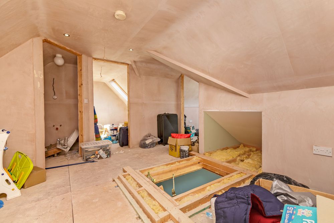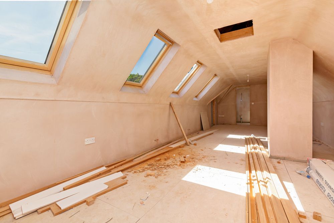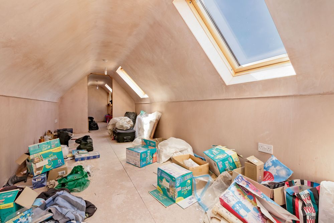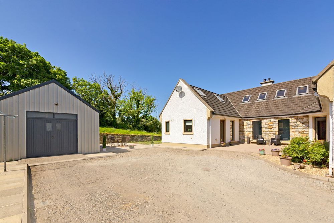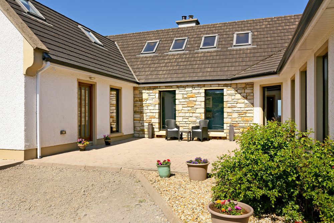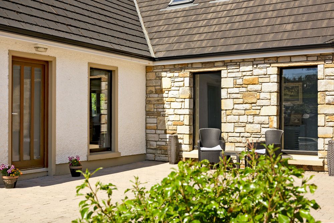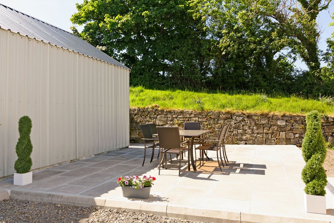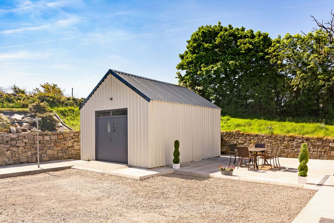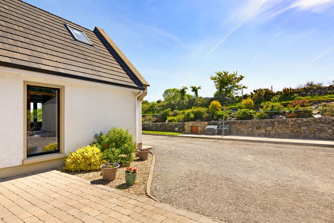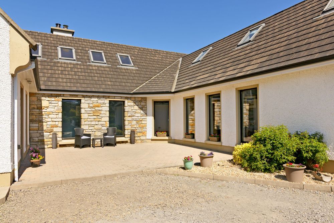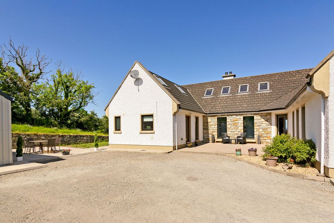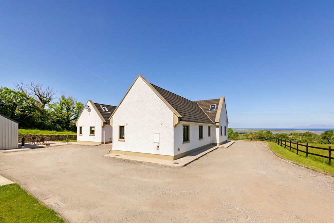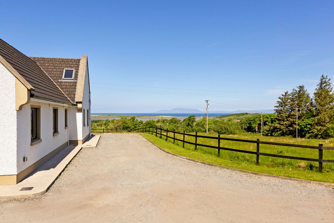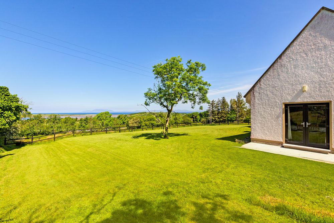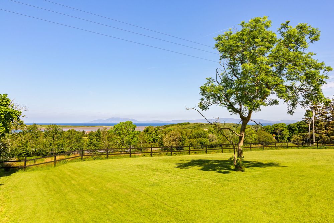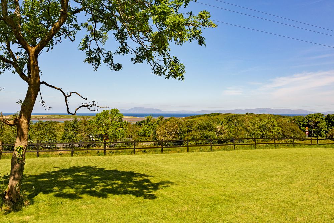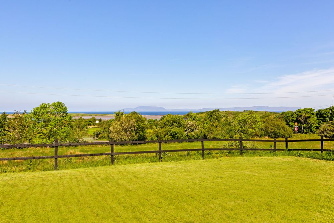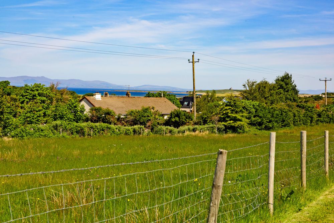Carns, Grange, Co. Sligo, F91 C6E5

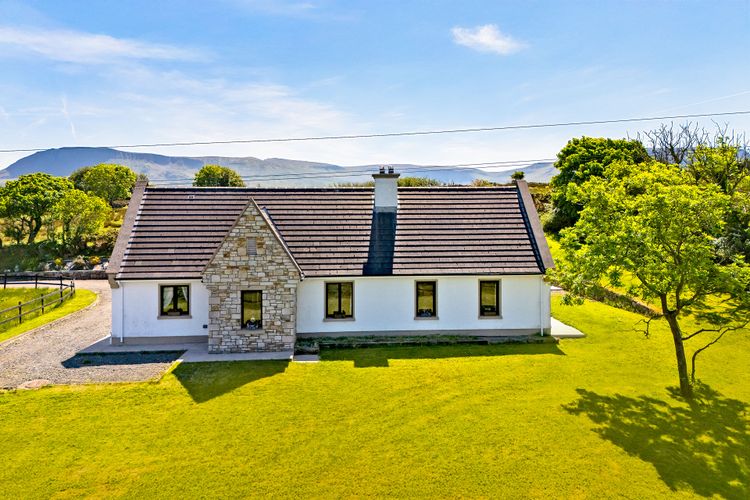
Floor Area
2113 Sq.ft / 196.3 Sq.mBed(s)
3Bathroom(s)
4BER Number
117408039Details
Oates Breheny Group presents this Stunning 3-Bedroom home with breathtaking views in Carns, Grange, Co. Sligo. Set amidst the serene beauty of the Wild Atlantic Way, this exceptional home offers a rare combination of privacy, space, impressive views of the surrounding coastline and mountains. Set on a generous site with mature trees bordering the large garden, this property offers privacy while still being just a short drive from Grange village and local amenities. The home is accessed via a long private driveway. A partially enclosed patio area provides a great space for outdoor dining and connects directly to the dining area inside through patio doors. The interior features an open-plan kitchen, dining, and living space with a solid fuel stove, as well as a second sitting room with a feature fireplace, making it ideal for both family life and entertaining. Off the kitchen is a practical utility room, with an additional WC & shower room. The home has three bedrooms. The master bedroom includes an en suite with an impressive walk in wardrobe. The house also has a large, partially converted attic . The standout feature of this home is its stunning views and scenery — Beautiful views of Mullaghmore and Cliffoney’s beach’s and, in the distance, Donegal’s Slieve League cliffs and mountains. Whether you're looking for a peaceful family residence or a scenic retreat, this property offers an unmatched combination of luxury, privacy, and stunning coastal views. To arrange a viewing of this property, contact Oates Breheny group, 0719140404.
Accommodation
Porch (6.56 x 13.12 ft) (2.00 x 4.00 m)
Tiled floor. Window with a view.
Kitchen (15.75 x 15.75 ft) (4.80 x 4.80 m)
Open plan kitchen/ dining/ living room. Tiled floor. Tiled splashback. Wooden units. Solid fuel stove.
Living/Dining Area (14.44 x 21.65 ft) (4.40 x 6.60 m)
Wooden floors. Patio doors. Solid fuel stove.
Utility Room (10.17 x 9.84 ft) (3.10 x 3.00 m)
Tiled floor. Tiled splashback. Sink. Storage presses. Plumbed for washing machine.
Wet Room (5.58 x 5.58 ft) (1.70 x 1.70 m)
Shower, WC & WHB.
Sitting Room (11.48 x 14.76 ft) (3.50 x 4.50 m)
Wooden floor. Feature fireplace.
Main Bedroom (13.12 x 14.76 ft) (4.00 x 4.50 m)
Wooden floor. Walk in wardrobe (2m x 2.2m)
En-suite (6.56 x 6.56 ft) (2.00 x 2.00 m)
Mains shower. Fully tiled floor to ceiling.
Bathroom (8.86 x 11.81 ft) (2.70 x 3.60 m)
WC & WHB. Freestanding bath. Tiled floor.
Bedroom 2 (11.48 x 11.48 ft) (3.50 x 3.50 m)
Double room. Wooden floors.
Bedroom 3 (11.81 x 12.14 ft) (3.60 x 3.70 m)
Double room. Wooden floors.
En-suite (7.22 x 5.25 ft) (2.20 x 1.60 m)
Mains shower. Tiled floor & wet areas.
Features
- Open plan living space with natural light.
- Oil fired central heating and back boiler.
- Private driveway and parking space.
- Large attic, partially converted.
- Large garden.
- Outdoor dining area/ patio.
- PVC windows & doors.
- Panoramic views of Mullaghmore, Donegal’s Sleive League cliffs and mountains, and the Dartry Mountain range.
Neighbourhood
Carns, Grange, Co. Sligo, F91 C6E5,
Tommy Breheny

