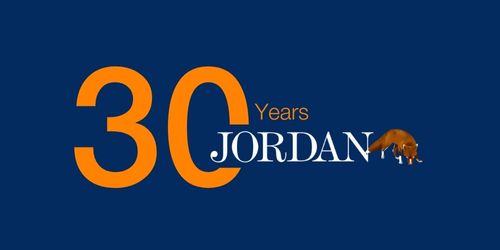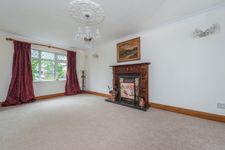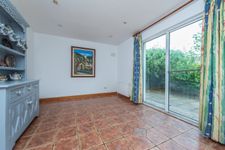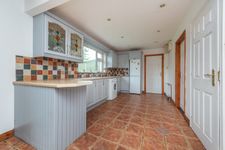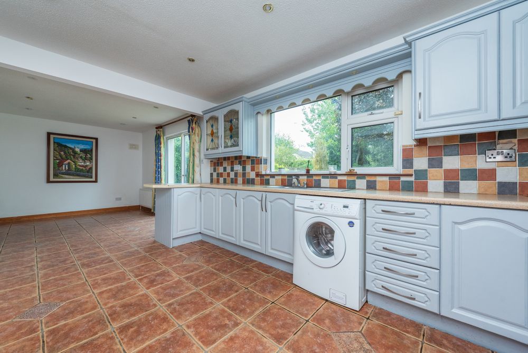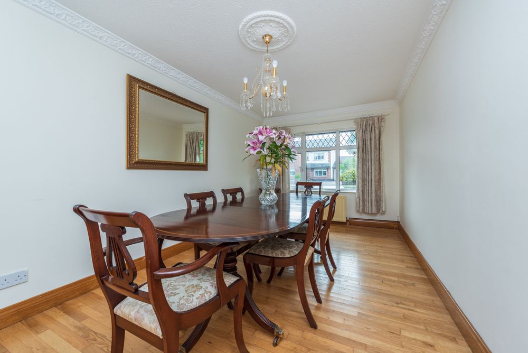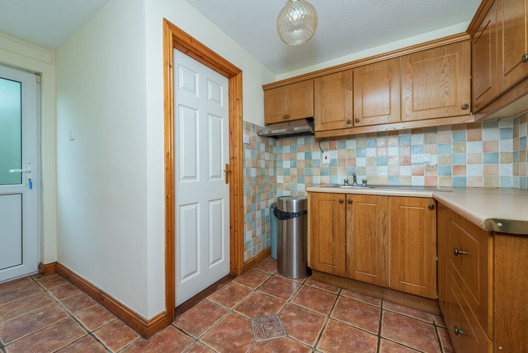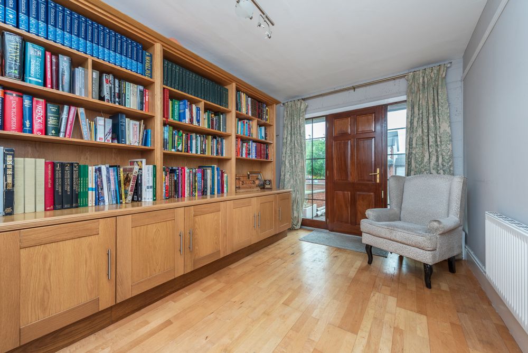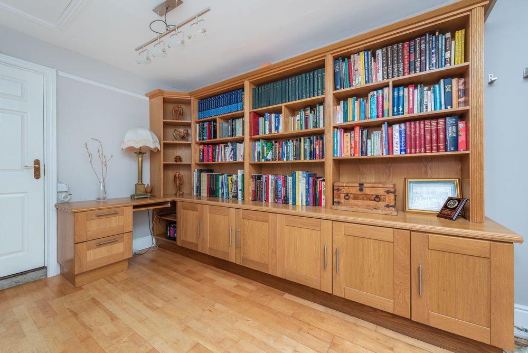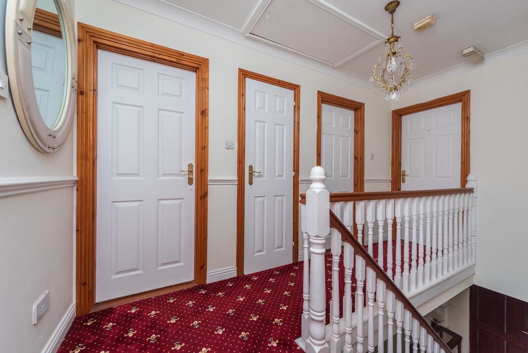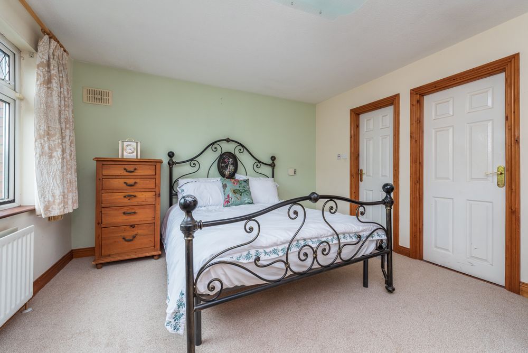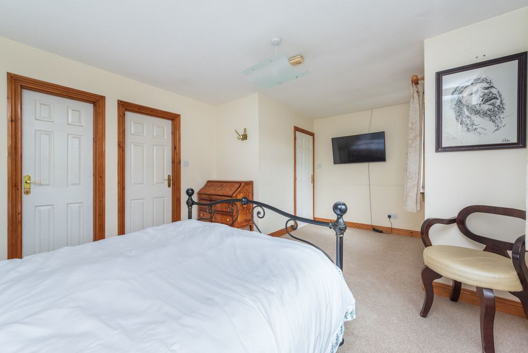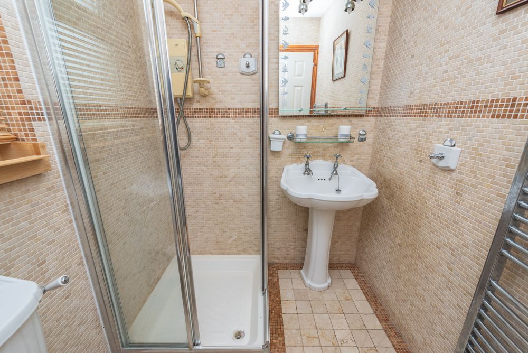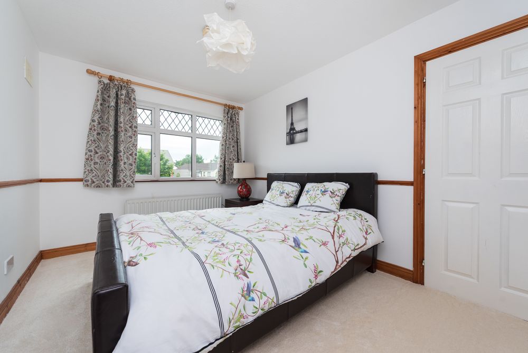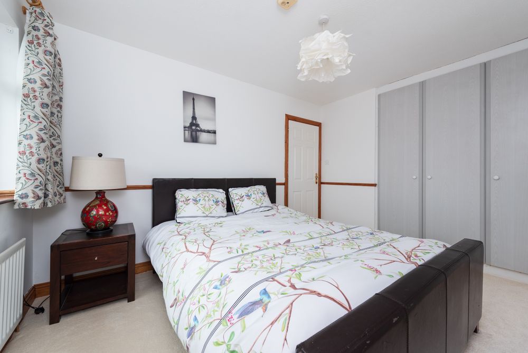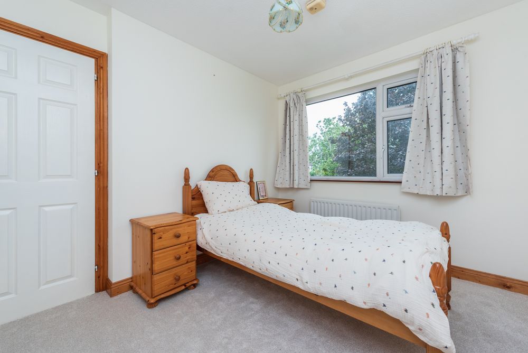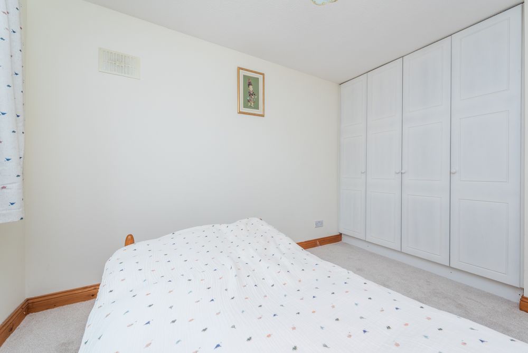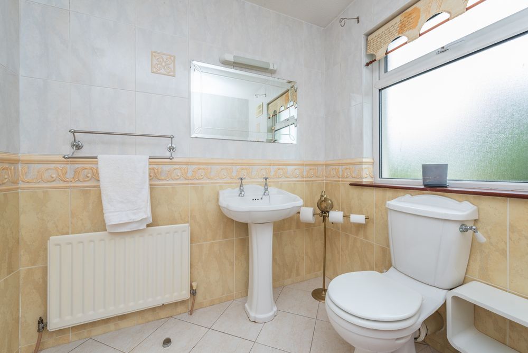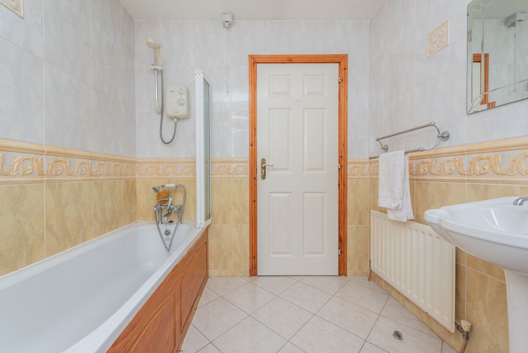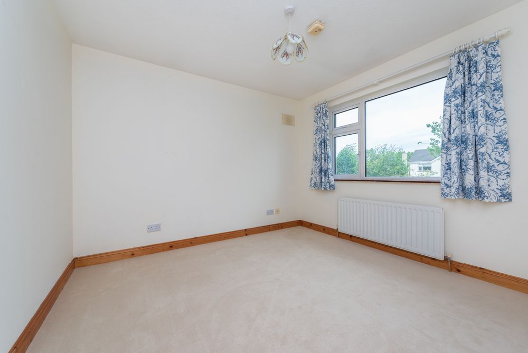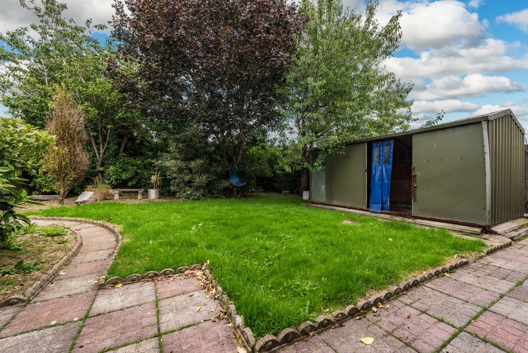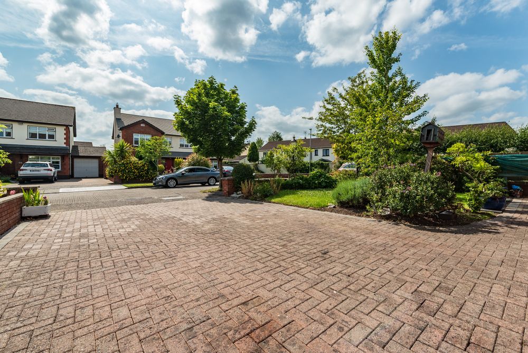7 Park Road, Baroda Court, Newbridge, Co. Kildare, W12 H798

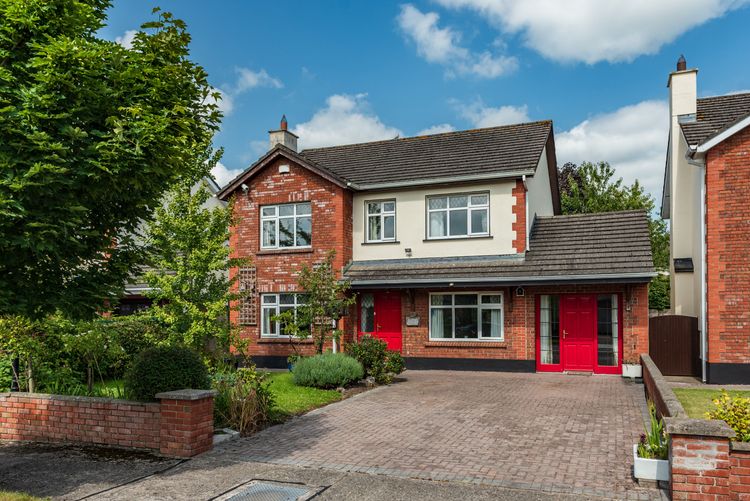
Floor Area
1798 Sq.ft / 167 Sq.mBed(s)
4Bathroom(s)
3Details
LARGE DETACHED 4 BEDROOM FAMILY HOME IN DESIRABLE AREA
No.7 Park Road presents a rare opportunity to acquire a large detached family home in the desirable Baroda Court. Baroda Court is a sought after residential development of detached houses on the Dublin side of Town. The property extends to circa 167 sq. m/1,798 sq. ft and provides spacious and flexible living accommodation. It benefits from mature gardens and a large office with separate access. Situated towards the end of a quiet cul-de-sac, the residence is presented in very good condition throughout. It benefits from PVC double glazed windows, PVC fascia’s and soffits and oil-fired central heating.
The property is situated only a short walk from the Town Centre within easy access of all the amenities including restaurants, pubs, schools, churches, banks, post office and superb shopping to include Tesco, Dunnes Stores, Lidl, Aldi, Supervalu, Penneys, TK Maxx, Newbridge Silverware and the Whitewater Shopping Centre with 75 retail outlets, food court and cinema.
The commuters have the benefit of an excellent road and rail infrastructure with the bus route available from the Naas Road, M7 Motorway access at Junctions 10 and 12 and train service from town direct to City Centre either Grand Canal Dock or Heuston Station. The area offers a wealth of recreational facilities with rugby, GAA, basketball, hockey, horse-riding, athletics, golf, canoeing, fishing, leisure centres and racing in the Curragh, Naas and Punchestown.
Accommodation
Entrance Hall (6.43 x 17.55 ft) (1.96 x 5.35 m)
Tiled floor, under stairs storage and coving.
Sitting Room (18.37 x 10.83 ft) (5.60 x 3.30 m)
With mahogany surround, feature fireplace and coving.
Kitchen/Dining (10.50 x 27.07 ft) (3.20 x 8.25 m)
With tiled floor, built-in ground and eye level units, stainless steel sink, tiled splash back, recessed lights, sliding patio door to rear.
Dining Room (17.55 x 9.19 ft) (5.35 x 2.80 m)
With oak floor, coving.
Utility Room
With tiled floor, built-in ground and eye level units, stainless steel sink, extractor.
Guest WC
With tiled floor and surround, w.c., w.h.b.
Bedroom/Office (8.86 x 14.76 ft) (2.70 x 4.50 m)
With laminate floor and fitted units.
Bedroom 1 (18.54 x 17.55 ft) (5.65 x 5.35 m)
Including walk in wardrobe and en-suite.
En-suite
Fully tiled, w.c, w.h.b, shower.
Bedroom 2 (9.19 x 12.47 ft) (2.80 x 3.80 m)
With built-in wardrobes.
Bedroom 3 (8.53 x 10.83 ft) (2.60 x 3.30 m)
With double built in-wardrobes.
Bedroom 4 (10.50 x 10.50 ft) (3.20 x 3.20 m)
Bathroom
Fully tiled, w.c, w.h.b, bath with shower attachment.
Hotpress
Shelved with immersion.
Attic Space
Folding attic stairs, floored.
Outside
Large private walled-in rear garden, paved patio area, steel shed, outside socket, outside tap.
Services
Oil fired central heating, mains drainage, mains sewage, refuse collection.
Features
- Cobble loc drive to front.
- PVC double glazed windows.
- PVC fascia’s and soffits .
- Gated side access to rear garden.
- Office with separate access.
- Folding attic stairs & floored.
Neighbourhood
7 Park Road, Baroda Court, Newbridge, Co. Kildare, W12 H798,
Mark Neylon
