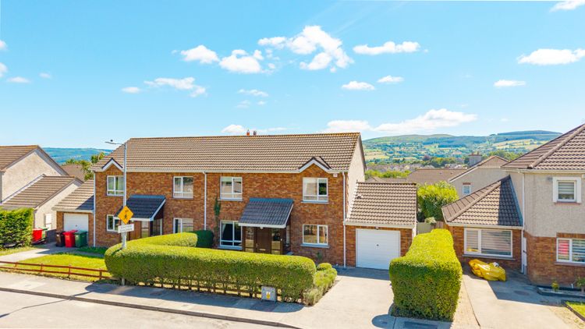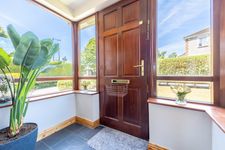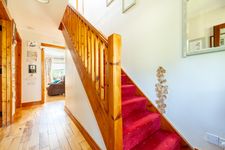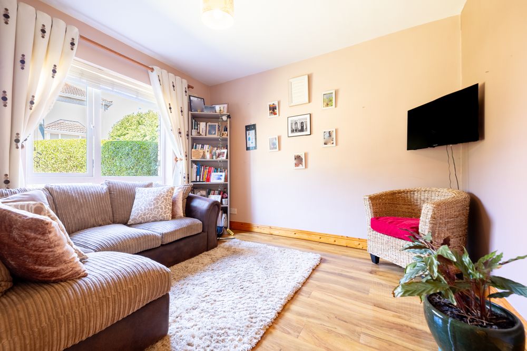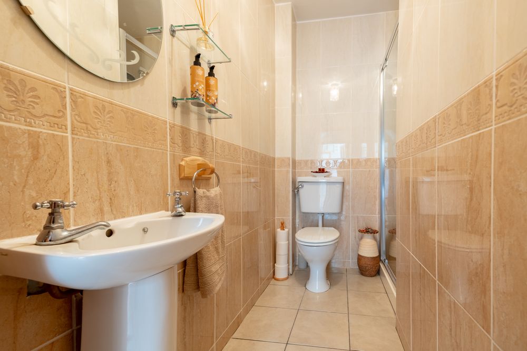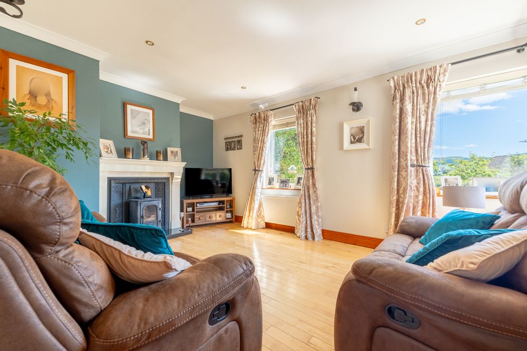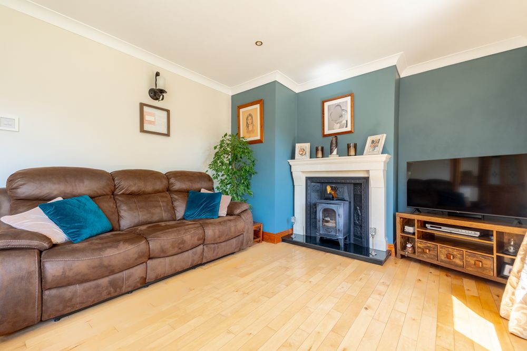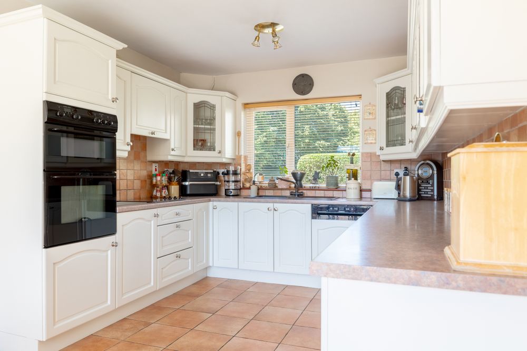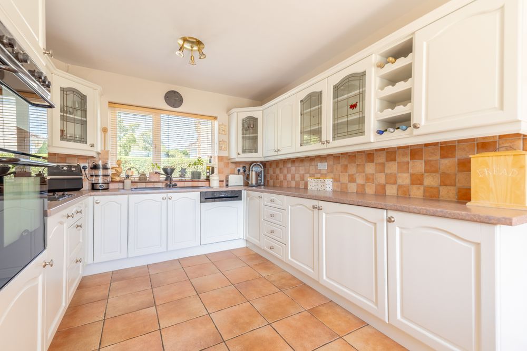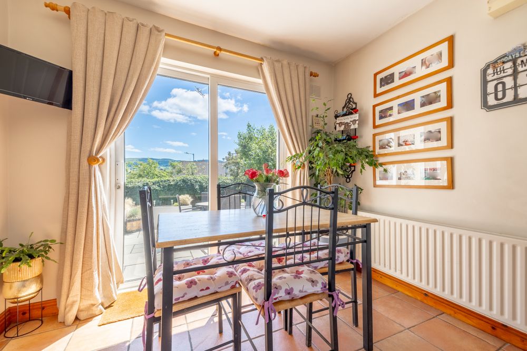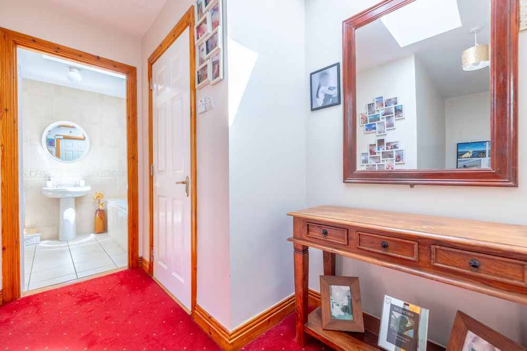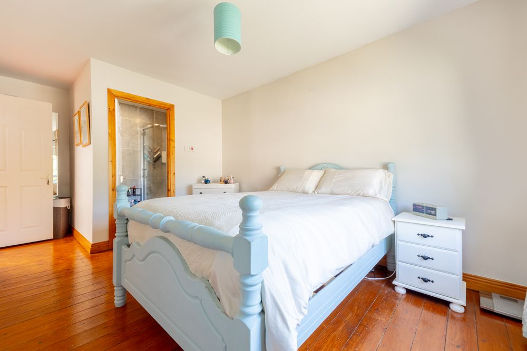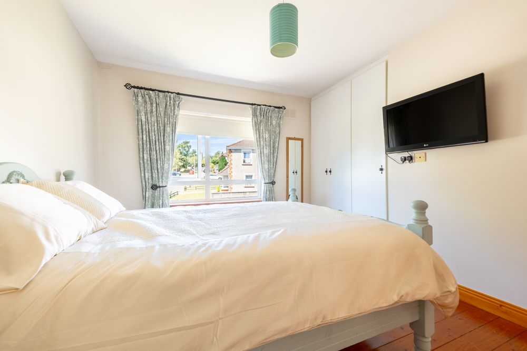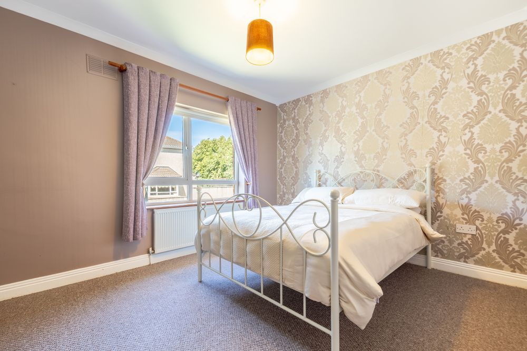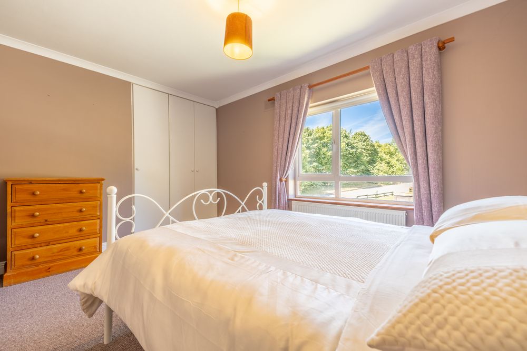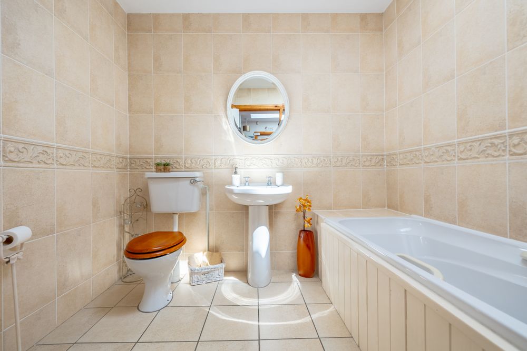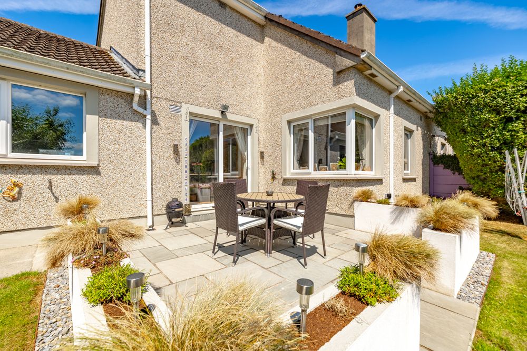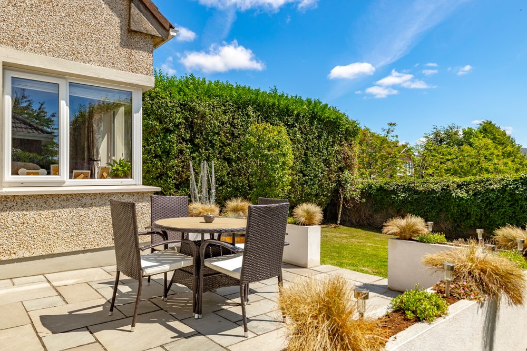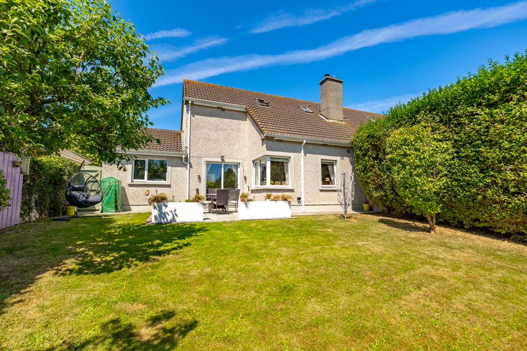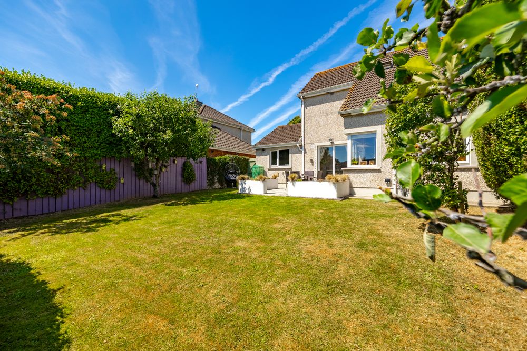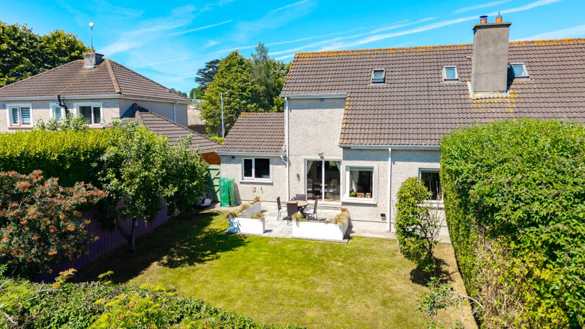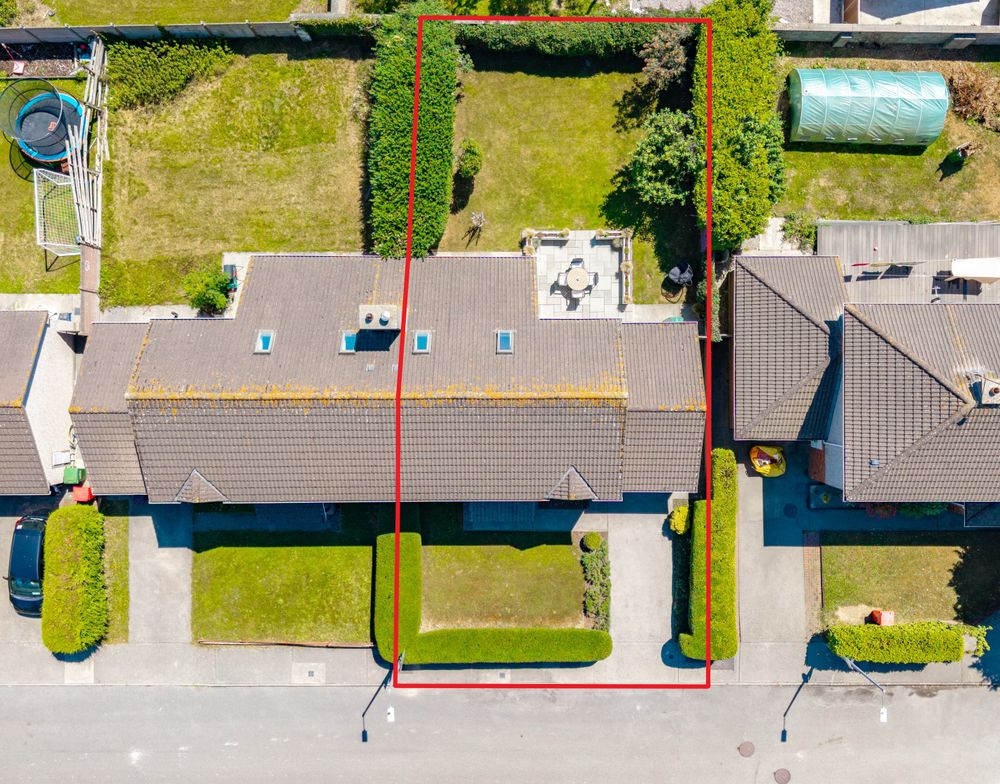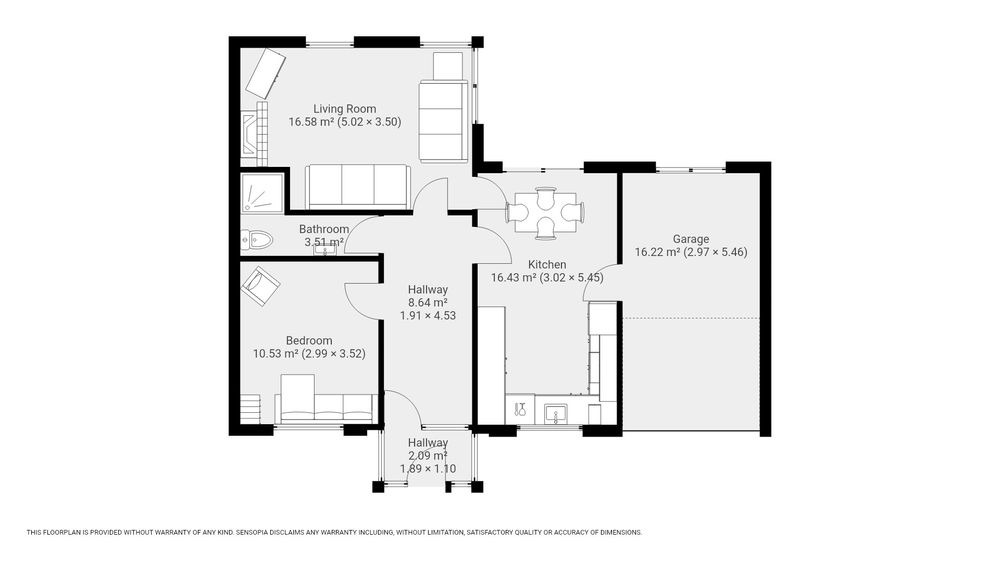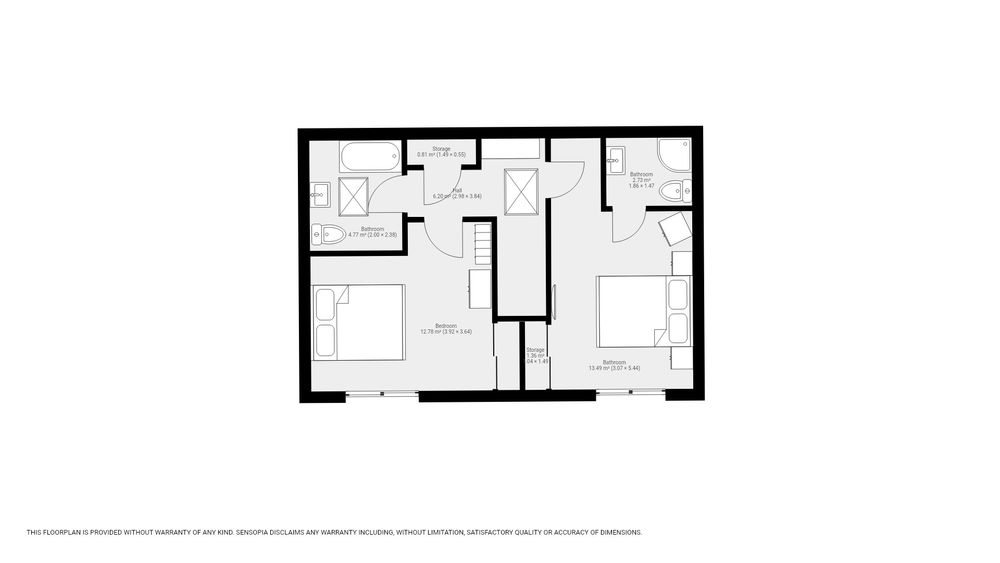2 Droimeala, Cashel Road, Clonmel, Co. Tipperary, E91 X017

Details
Spacious And Bright 3 Bed Semi-Detached Home For Sale
REA Stokes and Quirke are delighted to present this spacious 3-bedroom semi-detached home with an attached garage, ideally located in a mature and central part of Clonmel. This attractive home is in excellent condition and will appeal to a wide range of buyers, including first-time purchasers, investors, and those looking to downsize. The property benefits from double-glazed PVC windows, all mains services, and gas-fired central heating, with a new boiler installed just 2 years ago, contributing to a strong C3 BER rating. Outside, the home features off-street parking to the front, a private enclosed rear garden with side pedestrian access, and a patio area, ideal for outdoor enjoyment. The attached garage offers excellent storage or conversion potential (subject to planning). Superbly located within a short distance of schools, shops, and all town centre amenities, this is a rare opportunity to acquire a quality home in a sought-after location. Viewing is highly recommended.
Centrally located in Clonmel, the property is located off the Clonmel by-pass
Accommodation
Entrance Porch (4.59 x 6.07 ft) (1.40 x 1.85 m)
Tiled flooring
Hallway (14.93 x 5.91 ft) (4.55 x 1.80 m)
Timber flooring and feature carpet staircase with storage underneath
Bedroom 1 (11.48 x 9.84 ft) (3.50 x 3.00 m)
Timber flooring and large window overlooking the front garden.
Bathroom 1 (3.28 x 10.17 ft) (1.00 x 3.10 m)
Tiled floor to ceiling, W.C, W.H.B, and Triton electric shower
Sitting Room (16.73 x 11.48 ft) (5.10 x 3.50 m)
Timber flooring, stove with granite surround and window overlooking the rear garden
Kitchen/Dining (18.04 x 9.68 ft) (5.50 x 2.95 m)
Tiled flooring and backsplash, units at eye and floor level along with intergraded appliances. You have windows overlooking the front garden and a sliding glass door to the rear patio. Access to garage thereof.
Garage (19.69 x 9.84 ft) (6.00 x 3.00 m)
Garage with roller door vehicular access. Boiler located therein, which was replaced 2 years ago.
First Floor
Landing (5.74 x 9.35 ft) (1.75 x 2.85 m)
Carpet flooring, Velux window and hot-press thereof.
Bedroom 2 (18.04 x 9.84 ft) (5.50 x 3.00 m)
Hardwood timber flooring, built in wardrobes and window overlooking the front garden. En- Suite thereof.
En-suite (6.23 x 4.92 ft) (1.90 x 1.50 m)
Tiled floor to ceiling, W.C, W.H.B, Triton electric shower
Bedroom 3 (12.96 x 12.14 ft) (3.95 x 3.70 m)
Carpet flooring, built in wardrobes and window overlooking the front garden.
Bathroom 2 (7.87 x 6.56 ft) (2.40 x 2.00 m)
Tiled floor to ceiling, W.C, W.H.B, and bath with a Velux window.
Outside
The property features off-street parking to the front, a private enclosed rear garden with patio area, and side pedestrian access. An attached garage offers additional storage or potential for conversion.
Services
All mains services and Gas heating
Features
- C3 BER
- Attached garage for storage or potential development
- Enclosed rear garden with patio area.
- Off-street parking to the front.
Neighbourhood
2 Droimeala, Cashel Road, Clonmel, Co. Tipperary, E91 X017,
John Stokes



