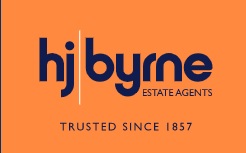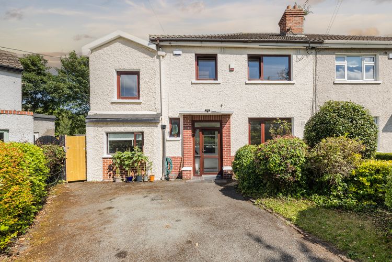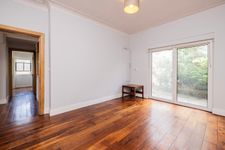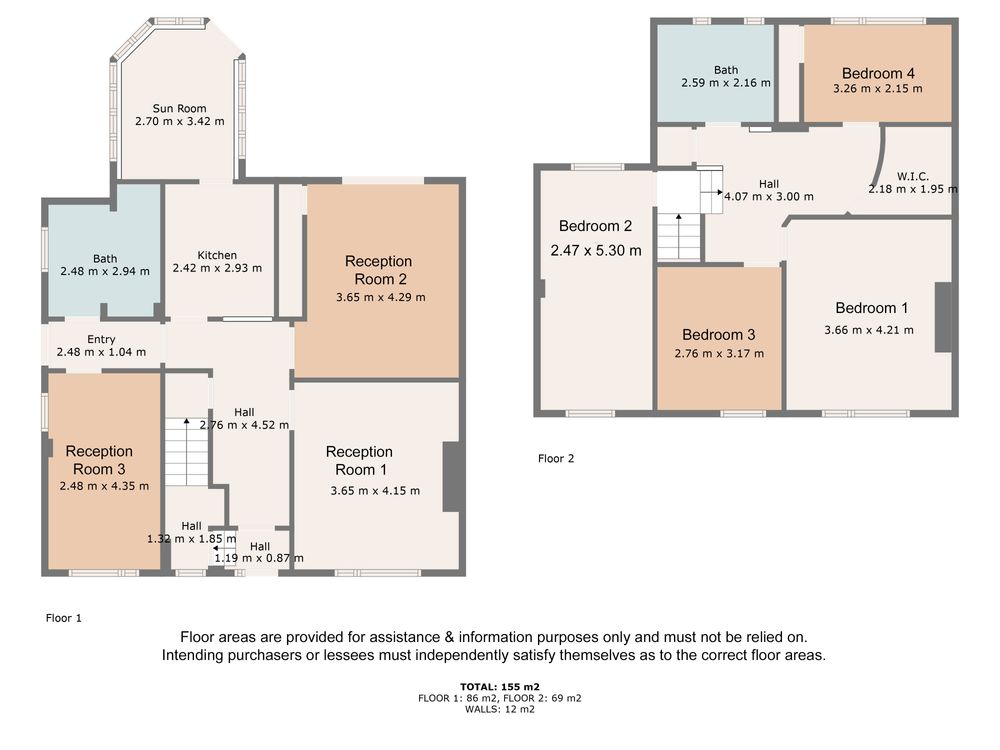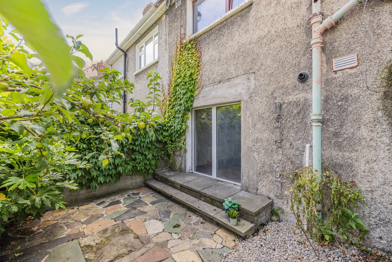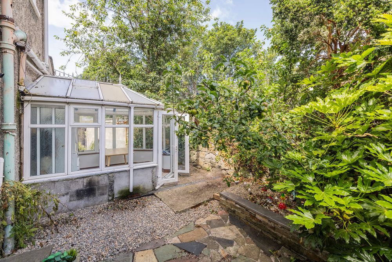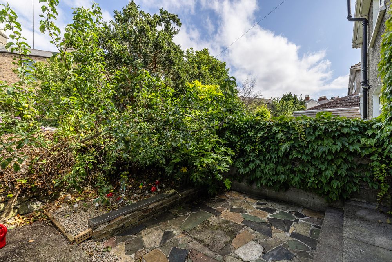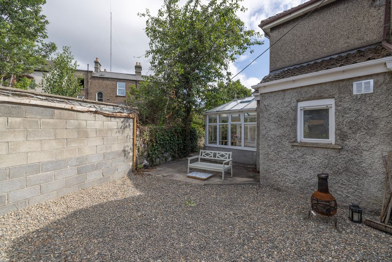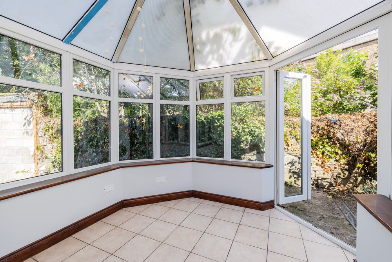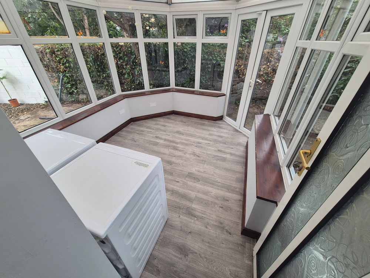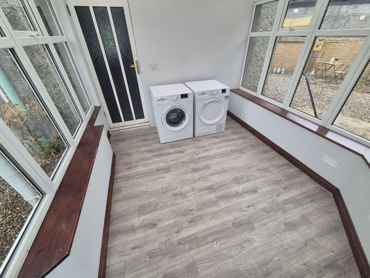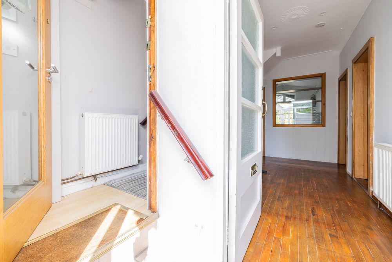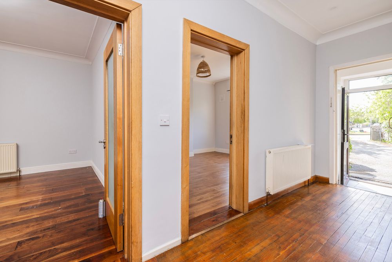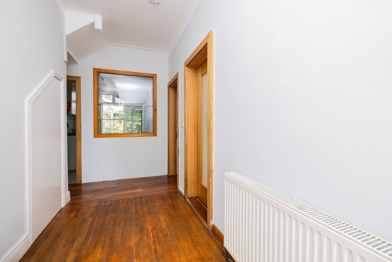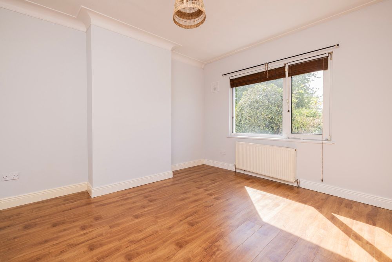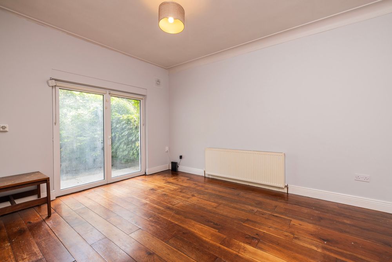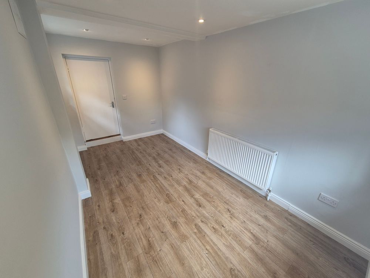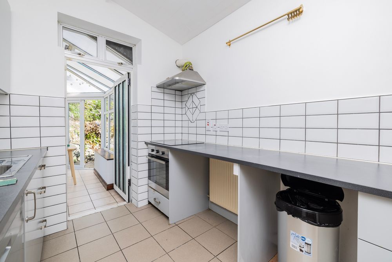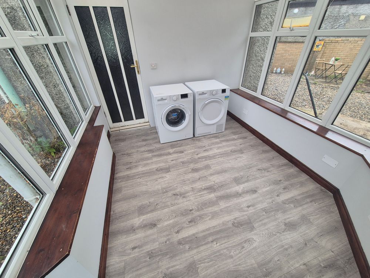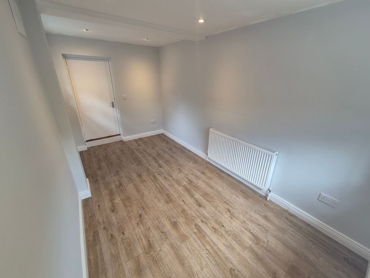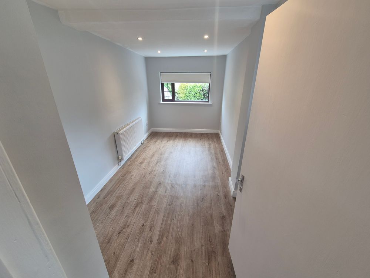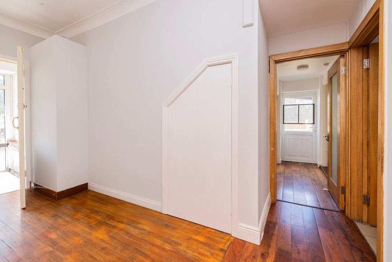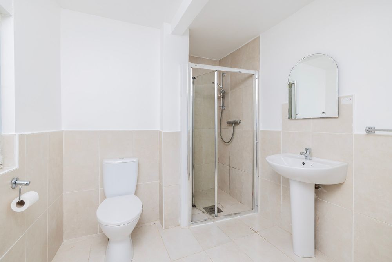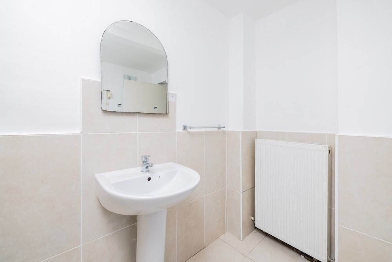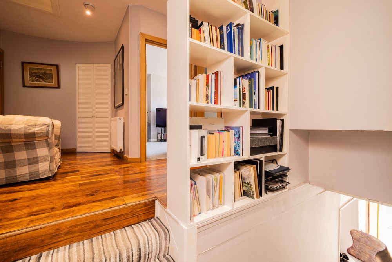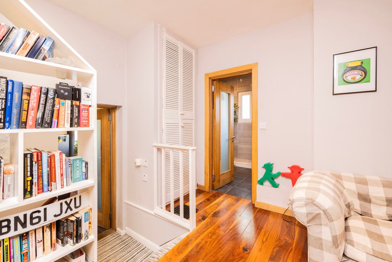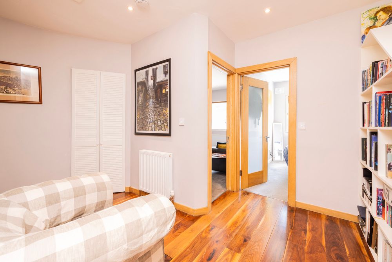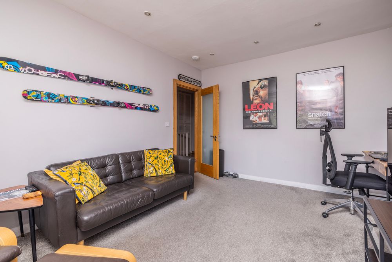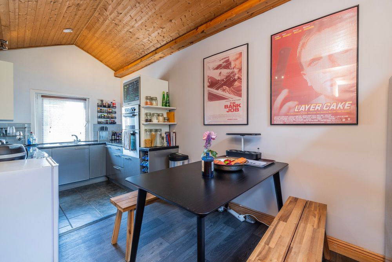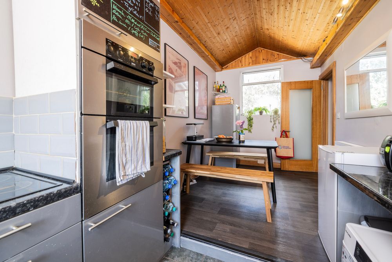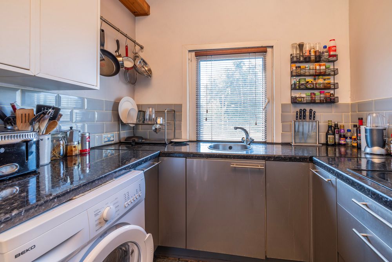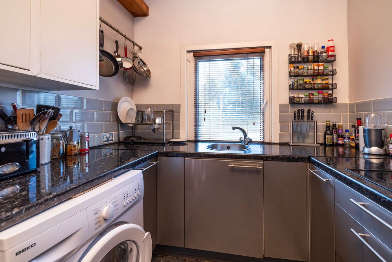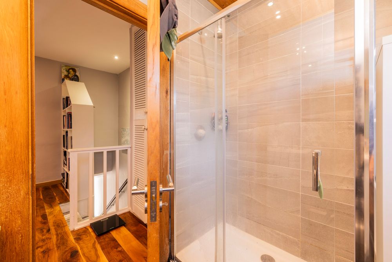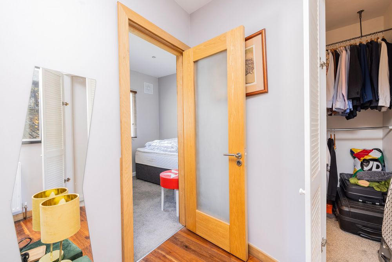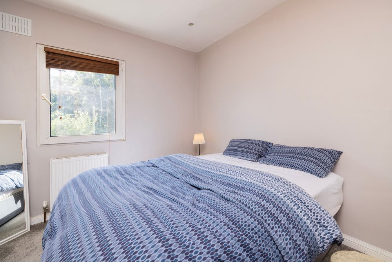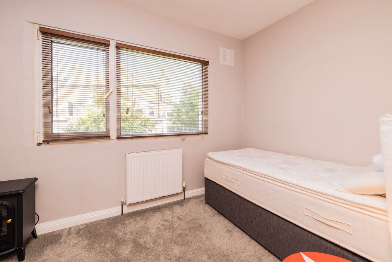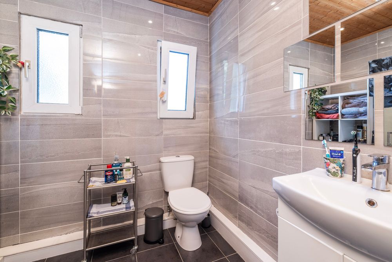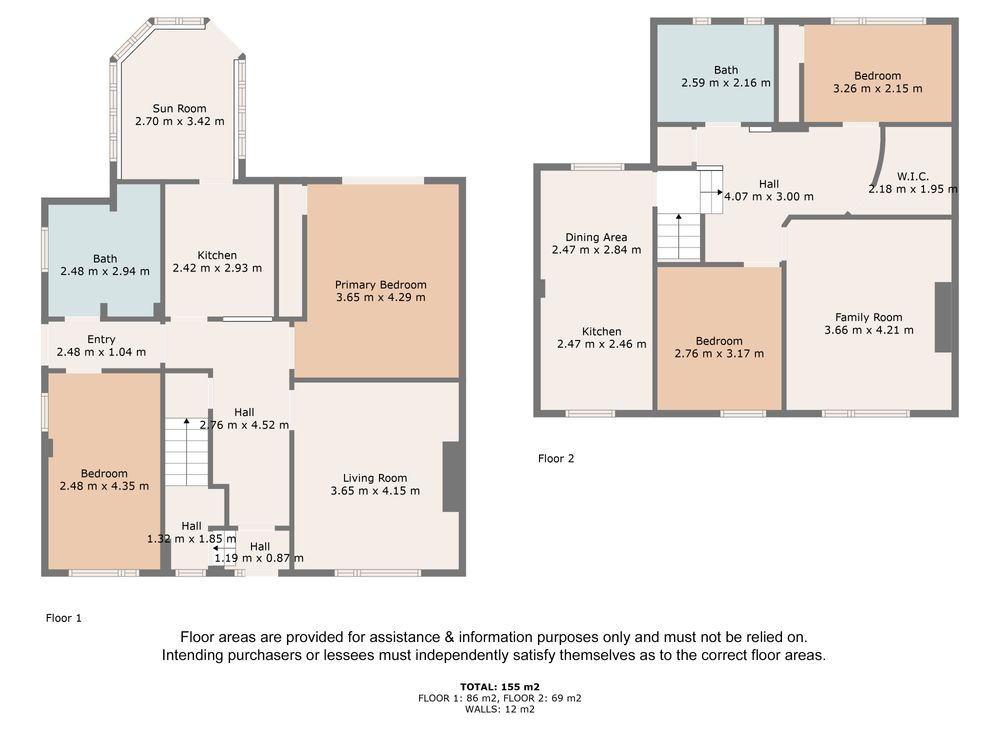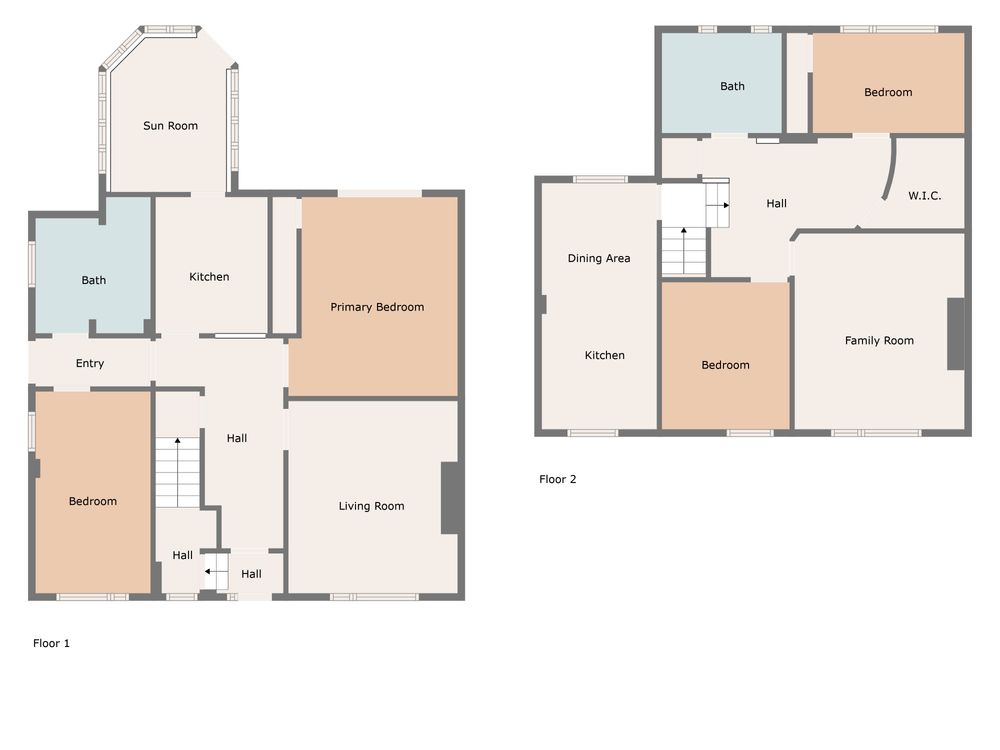20 Cherrymount Park, Phibsborough, Dublin 7, Co. Dublin, D07 C564

Floor Area
1668 Sq.ft / 155 Sq.mBed(s)
4Bathroom(s)
2BER Number
118597624Energy PI
240.83 kWh/m²/yrDetails
An extended double-fronted two-storey house in a cul-de-sac setting.
Cherrymount Park is a mature and leafy enclave providing an idyllic tranquil setting for a family home while still being infinitely accessible to Dublin city centre and the surrounding amenities. Cherrymount Park is situated between Rathdown Road, Charleville Road and St Peters Church in Phibsborough.
20 Cherrymount Park is an attractive double-fronted house that has been substantially extended providing spacious accommodation extending to 155sqm (1668sqft) over two floors. Although primarily a traditional family home, in 2007 the house was subtly subdivided to provide two 2-bedroom apartments with 86sqm (925sqft) at ground level and 69sqm (742sqft) at first-floor level, respectively for the familys use. The property works very well as currently laid out and this may well appeal to people who may be considering buying a property that can be shared with extended family or indeed someone looking for a house and income.
Crucially, in a property market where four-bed and five-bed houses are in relatively short supply, this property will be of great interest to people looking for a spacious, well-located family home in a desirable location. The property is very well-presented throughout and converting the property back to a more traditionally laid-out family home will be easily achieved by simply converting the first-floor kitchen into a bedroom. The property would therefore function perfectly as a four-bedroom house with three-reception rooms downstairs, two full bathrooms and a conservatory. There is a floored attic room with Stira-stairs access and a Velux window. The large front garden offers ample off-street parking for three cars, and the rear side garden has a predominantly west-facing aspect. The patio area is accessed from the living room downstairs via sliding doors and the conservatory is accessed through the kitchen. Though the front garden is larger, the rear garden, which is a veritable suntrap from midday to sundown, still offers ample garden space relative to house.
Cherrymount Park enjoys a superb location just a short stroll from Phibsborough Village with its many shops, restaurants, and cafes are within comfortable walking distance of the city centre, The Phoenix Park, The Botanic Gardens, Stoneybatter & Smithfield. There are numerous bus routes passing through Phibsborough as well as the nearby LUAS. The property is within minutes of The Four Courts, Law Library, King's Inns, Blackhall Place, The Mater Hospital and the Technological University Dublin (TUD) campus at Grangegorman.
Eircode D07 C564. A cul-de-sac setting accessed from the North Circular Road before St. Peter's Church, Phibsborough.
Accommodation
Entrance Porch (4.27 x 3.28 ft) (1.30 x 1.00 m)
Entrance porch with access to the ground floor hall and stairs to first floor.
Entrance Hall (14.93 x 9.02 ft) (4.55 x 2.75 m)
Spacious entrance hall with 2.80m high ceilings
Reception Room (13.62 x 11.98 ft) (4.15 x 3.65 m)
Reception room with window overlooking the front garden
Reception Room 2 (14.11 x 11.98 ft) (4.30 x 3.65 m)
Reception room with sliding door to the rear patio
Reception Room (14.27 x 8.20 ft) (4.35 x 2.50 m)
Reception room with dual aspect windows overlooking the front and side garden
Kitchen (9.68 x 8.04 ft) (2.95 x 2.45 m)
Kitchen with large window to hallway and access to the conservatory and in turn the rear garden.
Shower Room (7.22 x 8.20 ft) (2.20 x 2.50 m)
Ground floor shower room
Conservatory (11.32 x 8.86 ft) (3.45 x 2.70 m)
Double-glazed conservatory with access to the rear garden and the patio area.
Bedroom 1 (13.94 x 11.32 ft) (4.25 x 3.45 m)
Double bedroom with window overlooking the front garden.
Bedroom 2 (17.39 x 8.04 ft) (5.30 x 2.45 m)
Double bedroom with vaulted ceiling and dual aspect windows.
Bedroom 3 (10.50 x 9.02 ft) (3.20 x 2.75 m)
Double bedroom with window overlooking the front garden.
Bedroom 4 (7.05 x 10.66 ft) (2.15 x 3.25 m)
Double bedroom with window looking to the rear
Bathroom (7.05 x 8.53 ft) (2.15 x 2.60 m)
First-floor bathroom
Landing (9.84 x 13.29 ft) (3.00 x 4.05 m)
Spacious first-floor landing
Walk in Wardrobe (6.40 x 7.22 ft) (1.95 x 2.20 m)
Walk-in -wardrobe off the landing.
Outside
Off-street parking for three cars in the 13m front garden. West-facing sun-trapping side garden offering great privacy
Services
All mains services. Water. Electricity, Sewerage.Drainage, Gas.
Features
- An extended double-fronted two-storey house
- Leafy cul-de-sac setting
- Three reception rooms, four bedrooms
- Converted attic room
- Conservatory to rear with patio area
- Off-street parking for three cars in the 13m front garden
- West-facing sun-trapping side garden offering great privacy
- 2.8-meter-high ceiling heights at the ground floor level
- Gas-fired central heating
- D1 BER energy rating
- Floor area approx. 155sqm (1668sqft)
Neighbourhood
20 Cherrymount Park, Phibsborough, Dublin 7, Co. Dublin, D07 C564,
Eoin O'Toole
