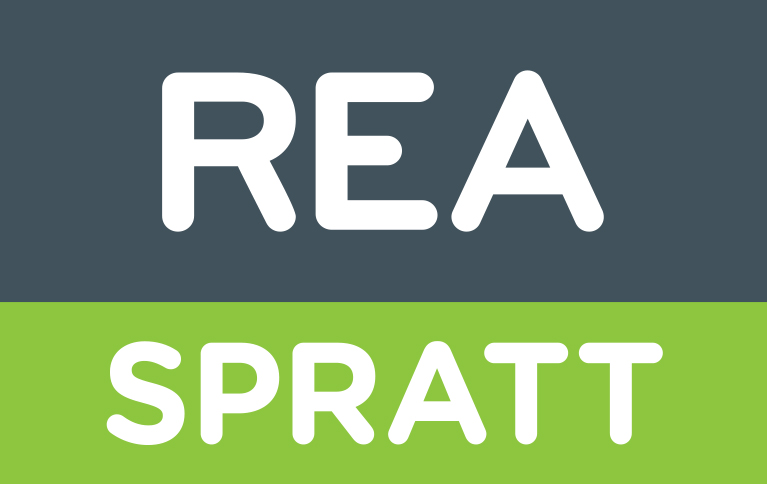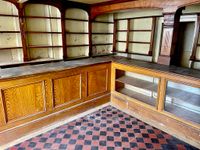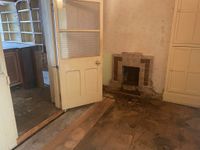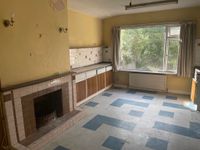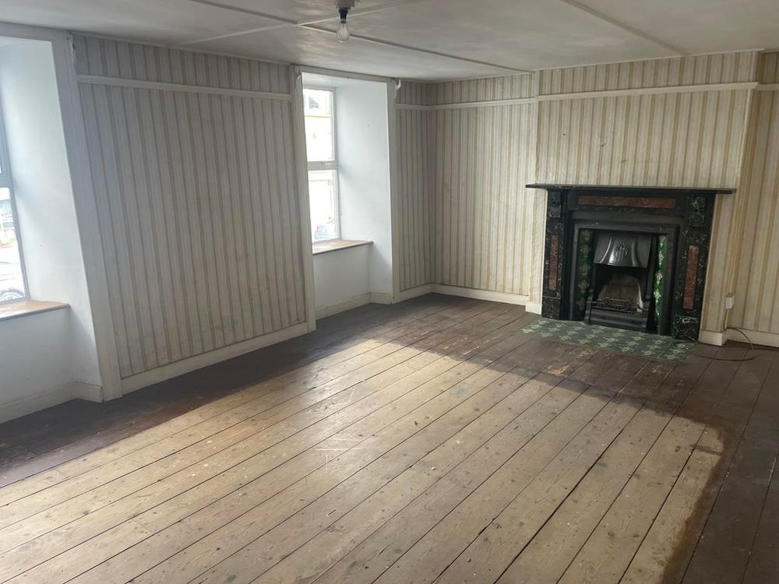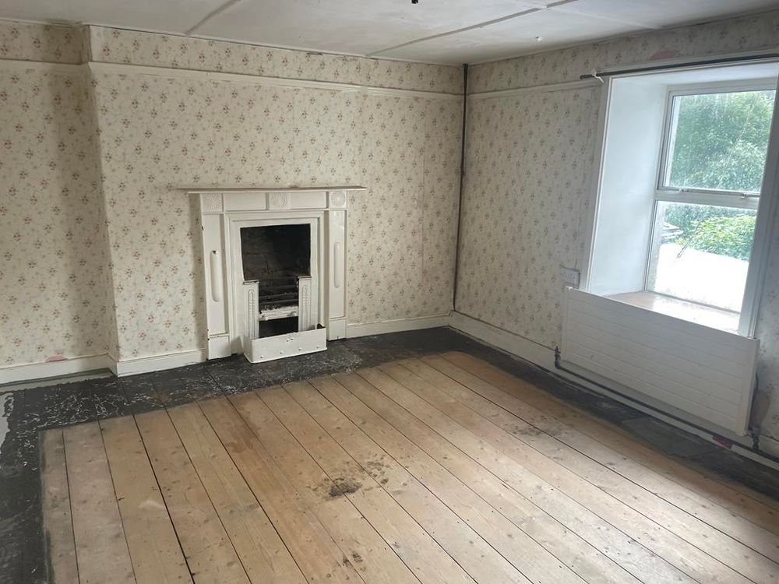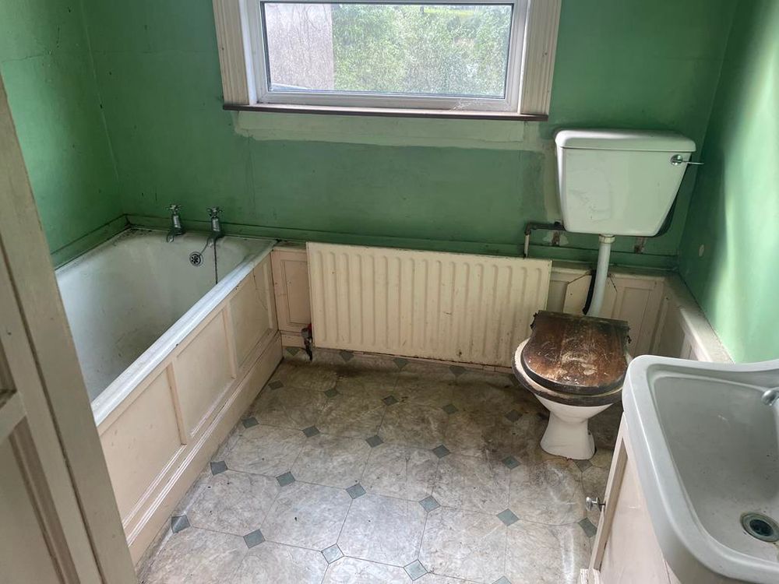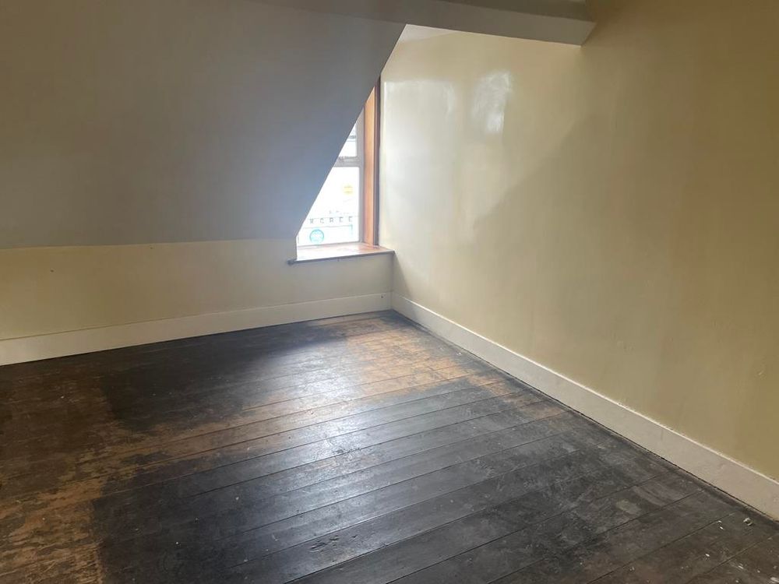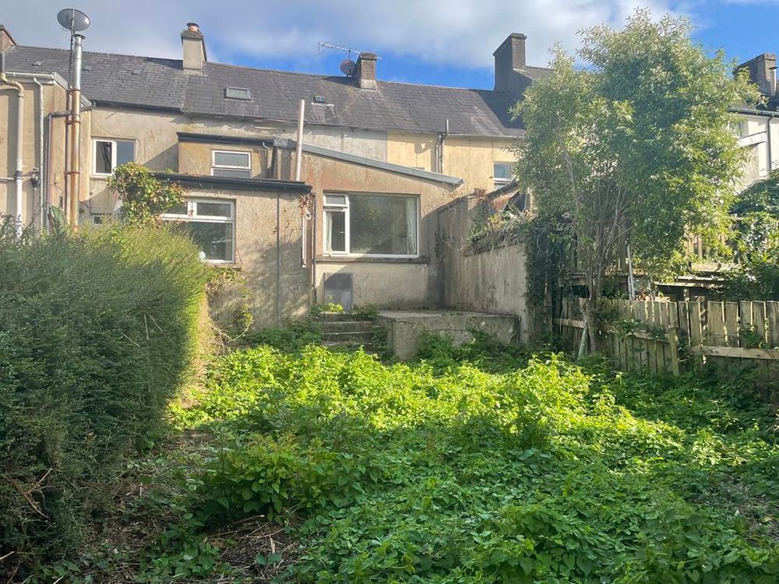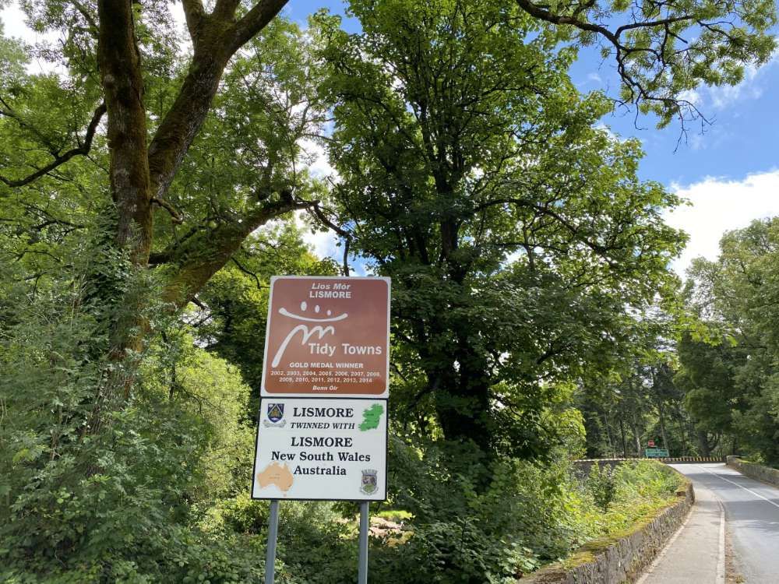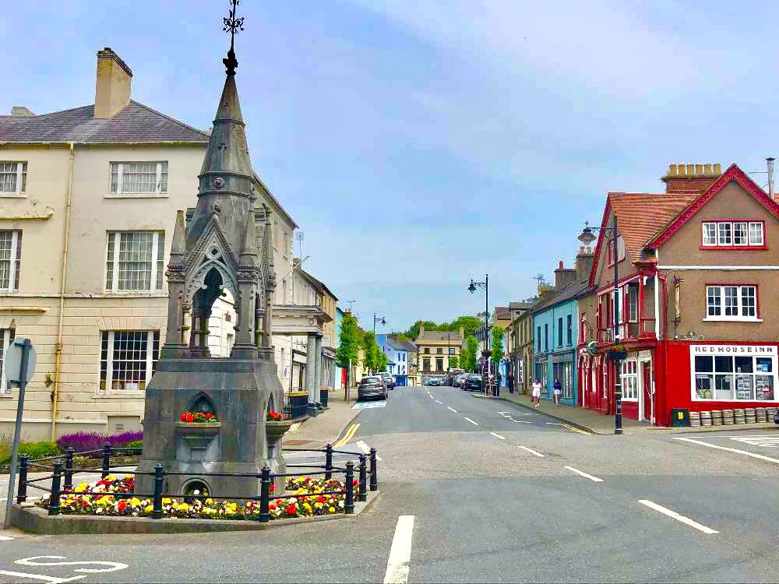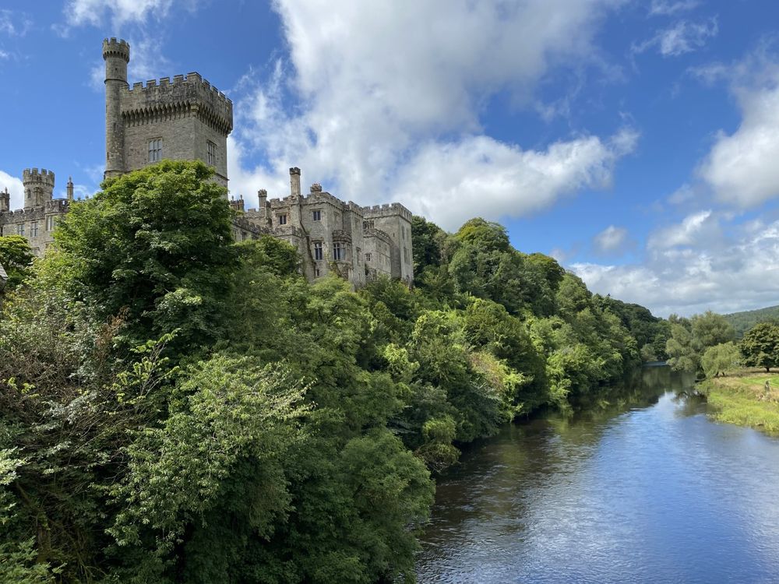10 Main Street, Lismore, Co. Waterford, P51 W4AP

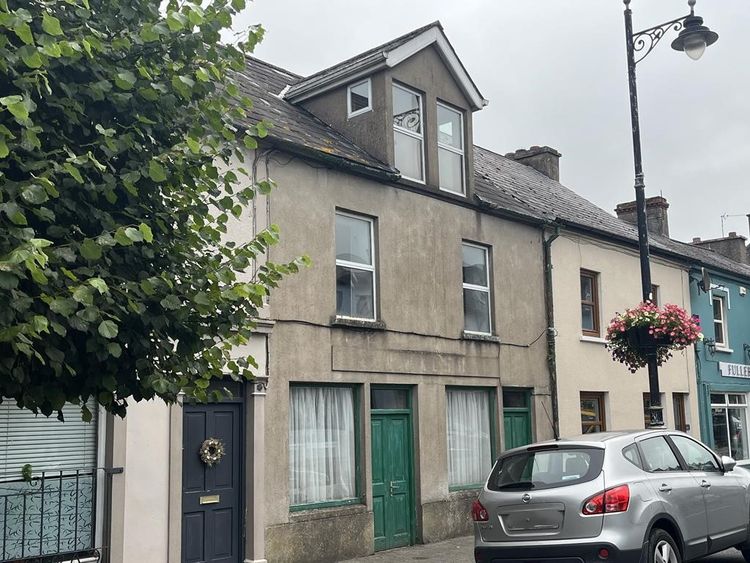
Floor Area
1871 Sq.ft / 173.78 Sq.mBed(s)
3Bathroom(s)
2BER Number
118566678Energy PI
381.63Details
REA Spratt offer for sale by online auction on Friday the 29th August at 11 a.m. this impressive 3 storey property which in previous decades provided for a mixed residential/retail use and traded successfully for many years as Walsh's Shop. While the original shop area still exudes the charm and character of a bygone era, the majority of the building is in residential use and offers an exciting opportunity for a purchaser to refurbish and create a spacious family home. The property also qualifies for the Vacant Property Refurbishment Grant of up to €50,000. This property enjoys an ideal location being within easy commuting distance of Dungarvan, Fermoy, Youghal, Midleton and Clonmel towns. The deceptive accommodation extending to 173 sq.m (1871 sq.ft) comprises Original Shop premises, Entrance Hall, Inner Hallway, Kitchen/Diner, Sittingroom, Bedroom, Shower Room, First Floor: Livingroom, 3 Bedrooms, Bathroom : Top Floor: Attic Storage, Store Room. External: Enclosed rear garden. REA Spratt highly recommend viewing to fully appreciate the unique appeal of this property.
P51W4AP
Accommodation
Other (15.75 x 15.09 ft) (4.80 x 4.60 m)
original old shop, original counter, detailed tiled flooring with original glass.
Kitchen (17.06 x 11.48 ft) (5.20 x 3.50 m)
open fire with tiled surround, hot press and built in kitchen units.
Sitting Room (7.87 x 12.80 ft) (2.40 x 3.90 m)
Ground floor, open fire tiled surround, storage built in.
Living Room (11.48 x 19.69 ft) (3.50 x 6.00 m)
detailed open fire tiled surround and filed hearth, overlooking main street.
Bedroom 1 (10.83 x 13.12 ft) (3.30 x 4.00 m)
original open fire.
Bedroom 2 (9.19 x 13.12 ft) (2.80 x 4.00 m)
overlooking main street.
Bedroom 3 (9.84 x 13.12 ft) (3.00 x 4.00 m)
Bathroom (8.20 x 7.87 ft) (2.50 x 2.40 m)
first floor return , original suite.
Shower Room (8.53 x 7.38 ft) (2.60 x 2.25 m)
Attic Storage Room 1 (10.33 x 13.12 ft) (3.15 x 4.00 m)
or a forth bedroom
Store Room (12.14 x 7.22 ft) (3.70 x 2.20 m)
original internal storeroom
Rear (7.55 x 8.86 ft) (2.30 x 2.70 m)
rear lobby, with shower room off
Inner Hallway (5.68 x 9.19 ft) (1.73 x 2.80 m)
Pitch pine original stairs.
Entrance Hall (12.80 x 3.94 ft) (3.90 x 1.20 m)
Inclusions
All Light fittings, window furnishings, floor coverings, integrated appliances
Outside
Enclosed rear garden
Services
All Mains Services
Features
- Water Common
- -Fabulous opportunity to refurbish to a spacious family home.
- -Town Centre location
- -Ideal commuter base
Neighbourhood
10 Main Street, Lismore, Co. Waterford, P51 W4AP,
Dolores Caples
