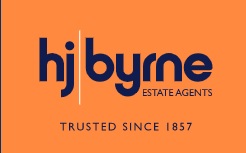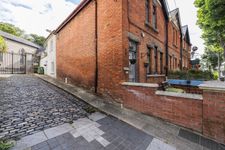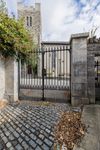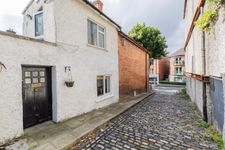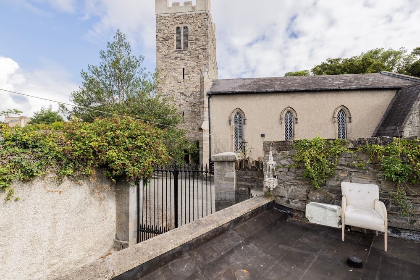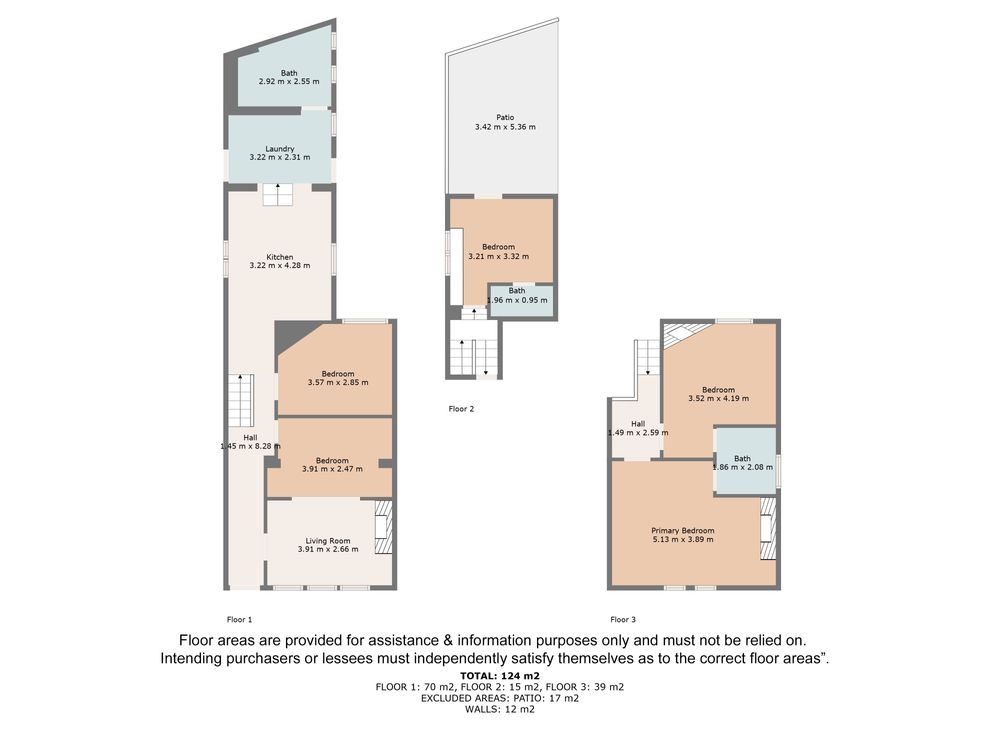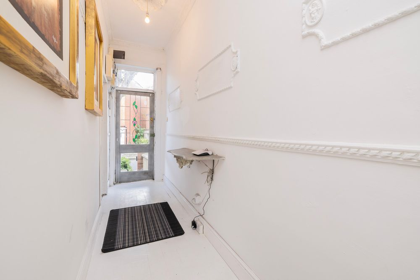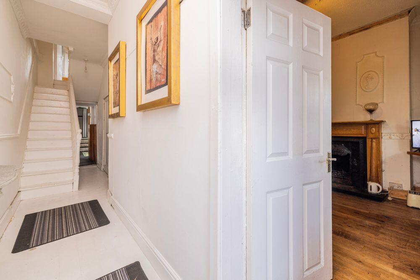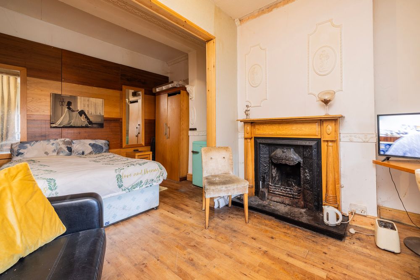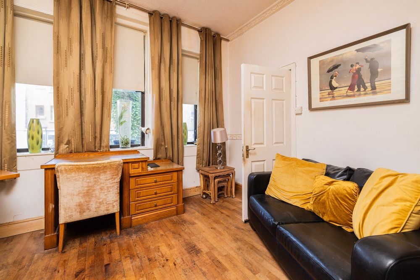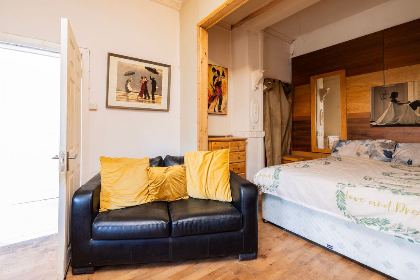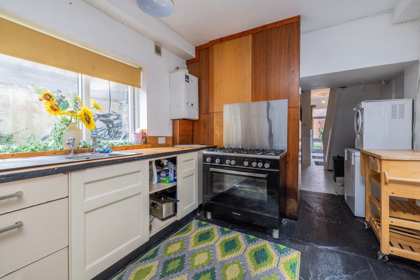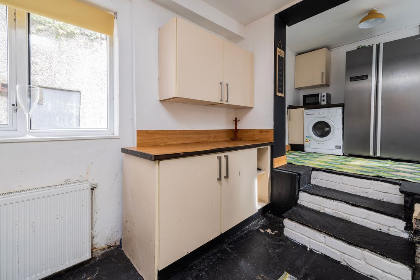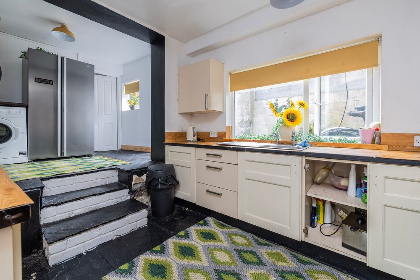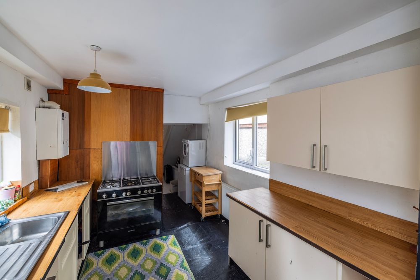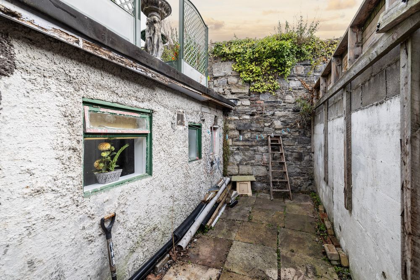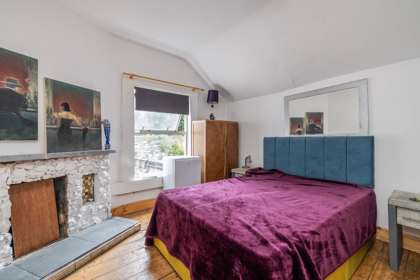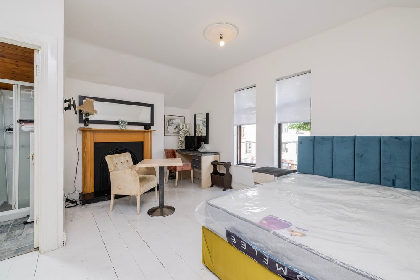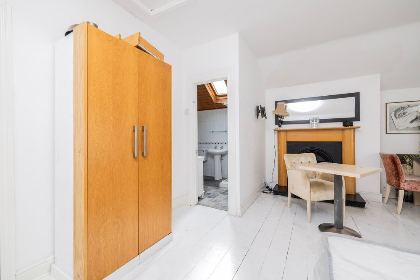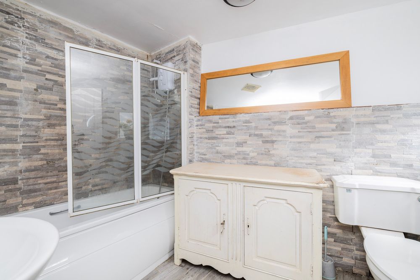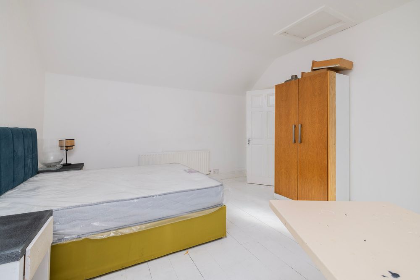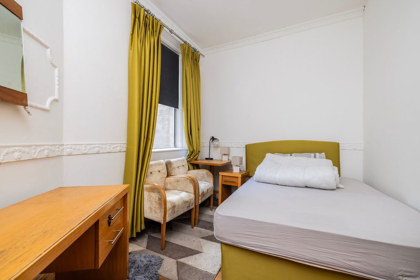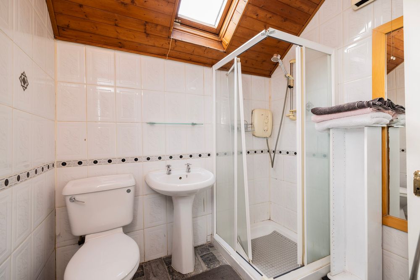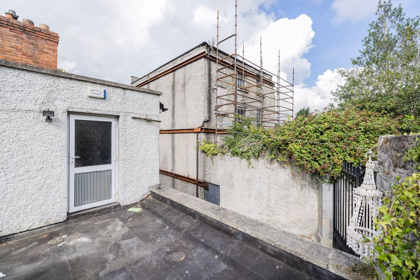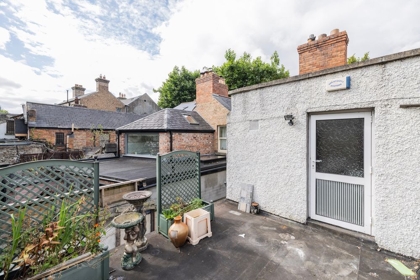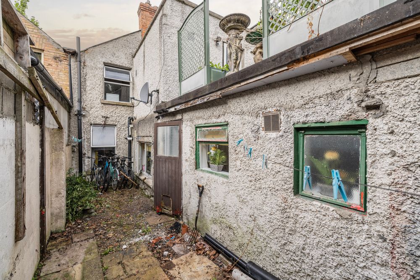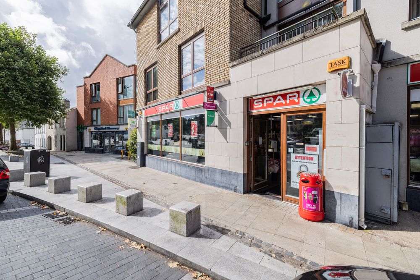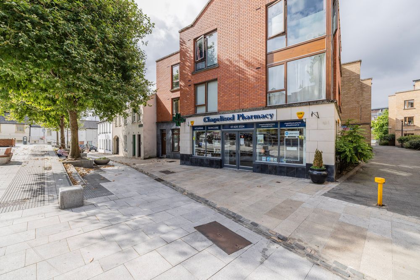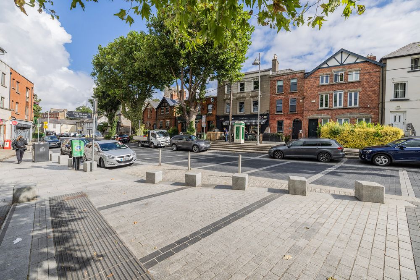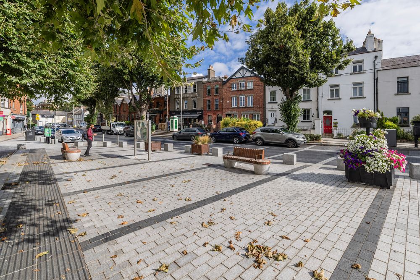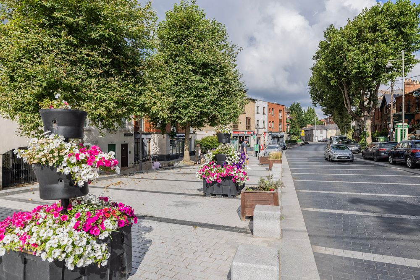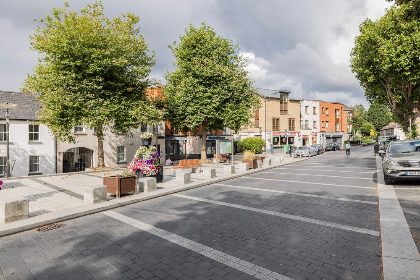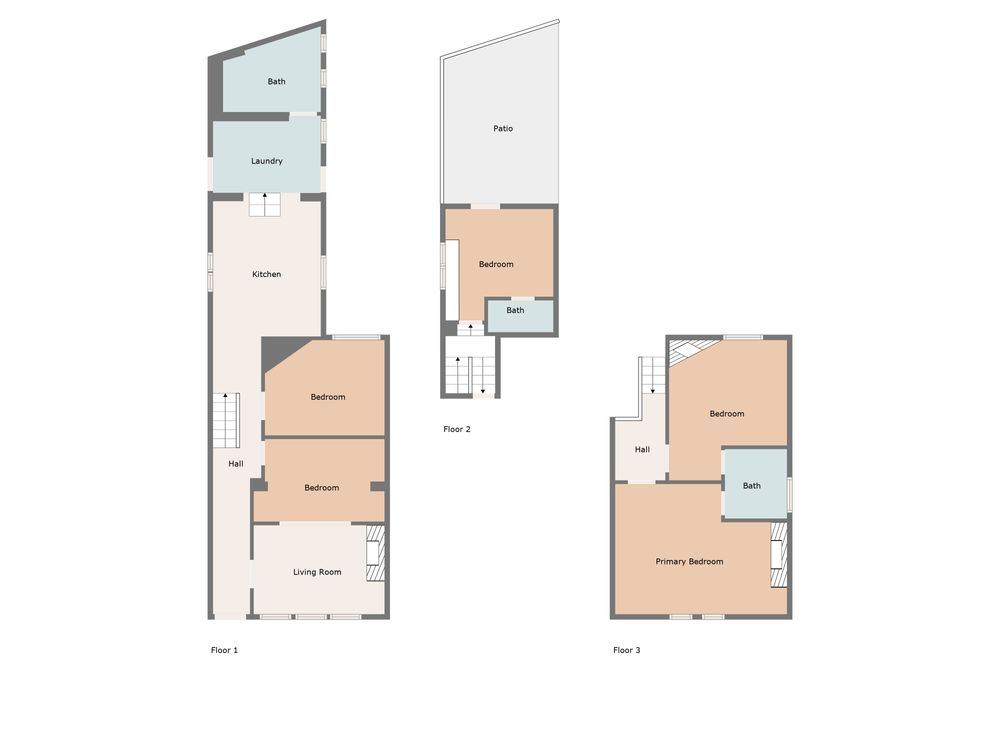Carlref, 33A Main Street, Chapelizod, Dublin 20, Co. Dublin, D20 PX60

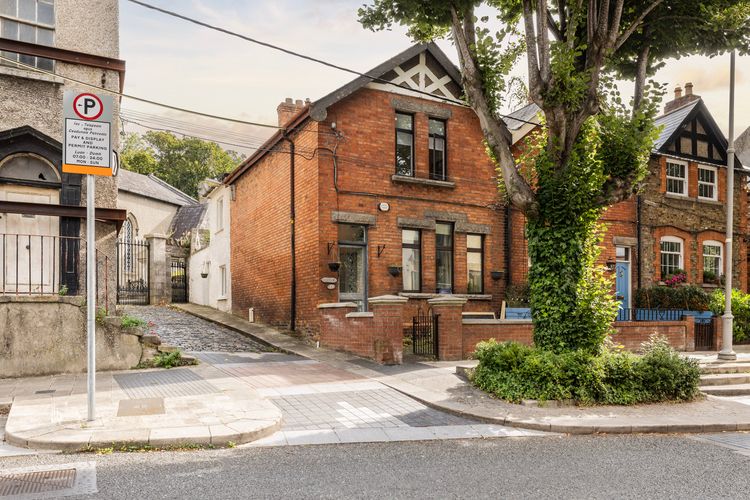
Floor Area
1163 Sq.ft / 108 Sq.mBed(s)
4Bathroom(s)
3BER Number
113197412Energy PI
362.99 kWh/m²/yrDetails
A four-bed end of terrace house
HJ Byrne, your trusted estate agent since 1857.
33a Main Street enjoys an enviable village setting being situated on the main street of Chapelizod village on the banks of the river Liffey just 5kms from O Connell Bridge. The village setting could not be more convenient with all required amenities virtually on your doorstep. Chapelizod is a truly unique location, having preserved the picturesque village look while recent development over the last 20 years has brought an increased vibrancy to this location. Steeped in history, Chapelizod boasts the original entrance to the Phoenix Park via Park Lane, the village was the childhood home of Lord Northcliffe, the newspaper magnate who established the Daily Mail in the late nineteenth century. The Mullingar house was referenced in the ames Joyce masterpiece Ulysses, and for those with a penchant for the more Gothic literature Sheridan Le Fanus novel, The House beside the Graveyard, referenced an actual house in Chapelizod in a macabre tale. One of the first European Special Amenity Area Orders protects the Liffey Valley from Lucan Bridge to Chapelizod Bridge, recognising the areas natural beauty.
Behind 33a Main Streets handsome full red brick facade, with granite lintels and sills, lies very well-proportioned accommodation. The house extends to an impressive 108sqm 1162sqft. and comprises an entrance hall, reception room, kitchen/breakfast room, four bedrooms, and three bathrooms. There is a walled private courtyard accessed from the kitchen and a potential rooftop terrace on the flat roof over the kitchen extension. The living room looks onto the main street as the house is located in the very heart of the village on a row of impressive historical houses. 33a Main Street is not on the DCC List of Protected Structures making any proposed improvements to the house a good deal easier. There is an en suite bedroom at first floor return level with access to the kitchen roof. On the first floor, the master bedroom to the front spans the full width of the house and shares an interconnecting bathroom with the rear double bedroom that also boasts a fireplace. This house requires some renovation, upgrading and TLC to become a wonderful home.
One of Dublins oldest villages, Chapelizod, is just a minutes walk from the Phoenix Park, Europes largest enclosed parkland with limitless opportunities for sporting and recreational amenities on one side and the river Liffey on the other. The property enjoys excellent transport links and is within a fifteen minute drive from Dublin city centre and the IFSC, and within a ten-minute drive of the M50 motorway.
Viewing is by appointment through Eoin O Toole of HJ Byrne Estate Agents
Eircode: D20 PX60. Located on the Main Street of Chapelizod village on the north side of the Liffey.
Accommodation
Entrance Hall (23.13 x 3.77 ft) (7.05 x 1.15 m)
Entrance hall with 2.95m high ceilings, coving and stairs to the first floor return.
Reception Room (16.90 x 12.30 ft) (5.15 x 3.75 m)
A double reception room with a fireplace and windows overlooking the Main Street.
Living Room/Bedroom (8.86 x 11.98 ft) (2.70 x 3.65 m)
Reception room/fourth bedroom with a window overlooking the rear courtyard
Kitchen / Breakfast Area (18.37 x 9.84 ft) (5.60 x 3.00 m)
Kitchen Breakfast room with door to courtyard
Bathroom (9.19 x 6.89 ft) (2.80 x 2.10 m)
Ground floor bathroom
Bedroom 3 (10.99 x 10.50 ft) (3.35 x 3.20 m)
Double bedroom with door to a flat roof over the kitchen suitable for a rooftop terrace.
En-suite (3.12 x 6.40 ft) (0.95 x 1.95 m)
En suite room (new fittings required)
Bedroom 2 (11.98 x 14.27 ft) (3.65 x 4.35 m)
Double bedroom with a fireplace and a window overlooking the rear garden. interconnecting bathroom shared with bedroom one.
Bedroom 1 (16.40 x 12.80 ft) (5.00 x 3.90 m)
Double bedroom with windows overlooking the Main Street and an interconnecting bathroom shared with bedroom two.
Outside
The property has a small walled front garden, 12sqm, overlooking Main Street Chapelizod and a private courtyard to the rear, 17sqm, There is access to develop a first floor return roof top terrace off the bedroom at this level.
Services
All mains services.
Features
- Electricity
- Gas Fired
- Sewerage
- Heating
- An extended two storey end of terrace house
- Picturesque village setting adjacent the Liffey
- Located 5km from O'Connell Bridge
- Attractive full brick facade with granite lintels and sills
- Not on the DCC list of protected structures
- Parking to the side
- 4 bedrooms 3 bathrooms
- Potential to develop a roof terrace off the first floor return bedroom
- Private courtyard to the rear
- Backs onto St Laurences Church and grounds.
- Approx. Floor area. 108sqm 1162sqft
Neighbourhood
Carlref, 33A Main Street, Chapelizod, Dublin 20, Co. Dublin, D20 PX60,
Eoin O'Toole
