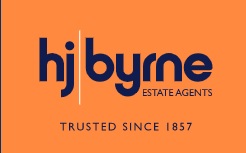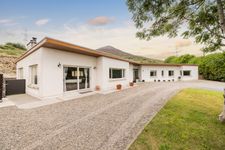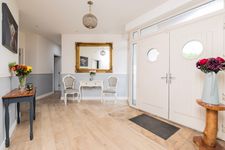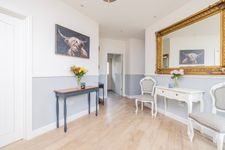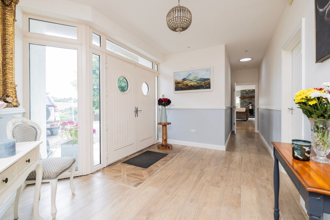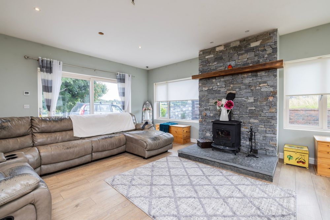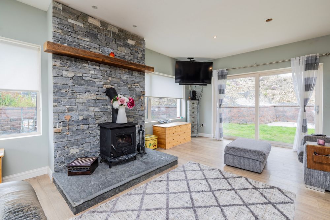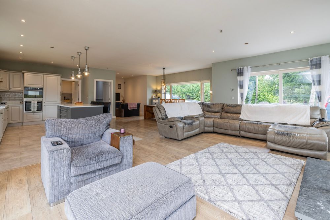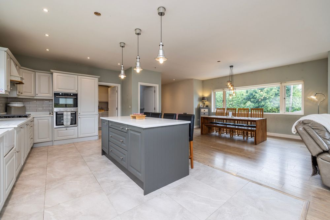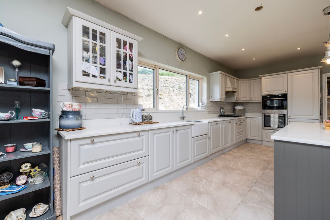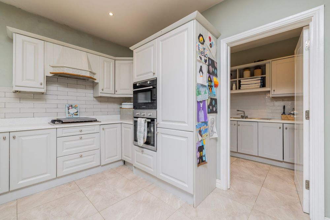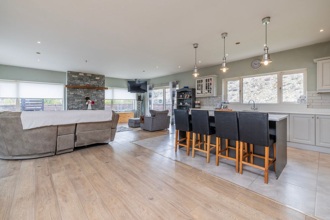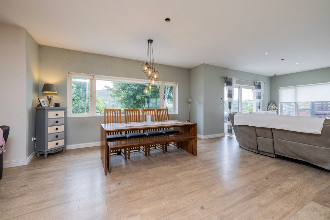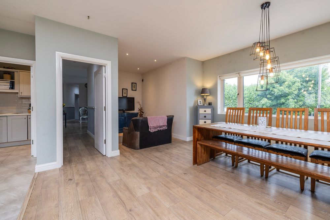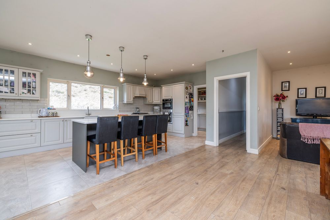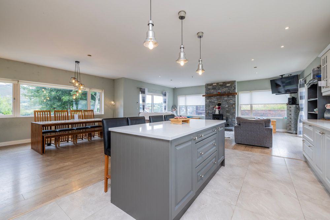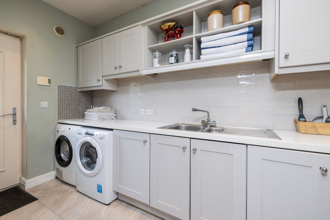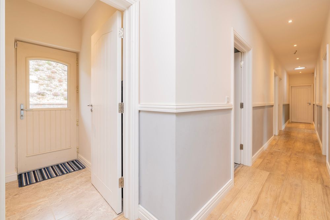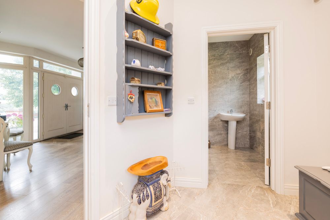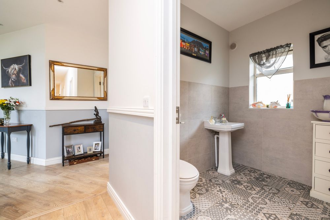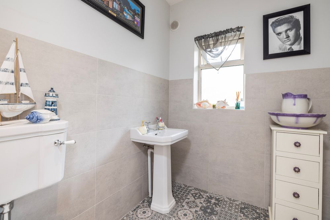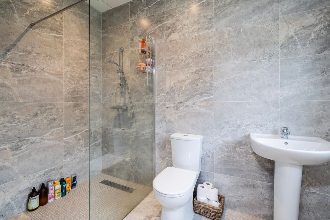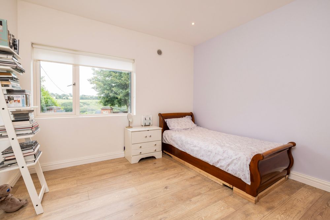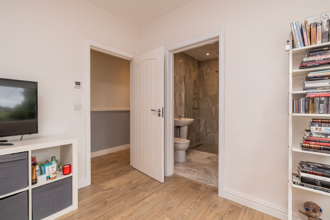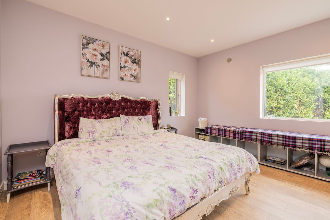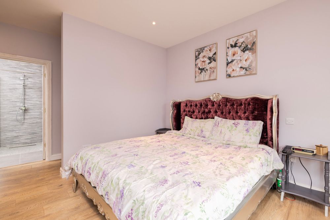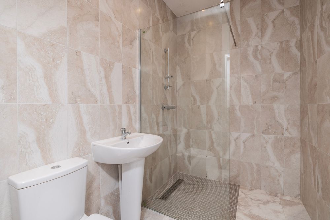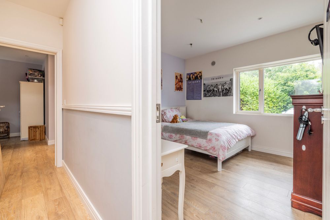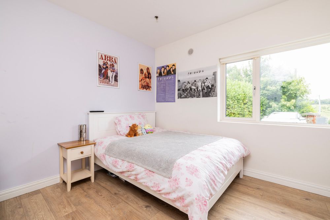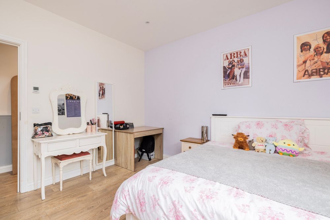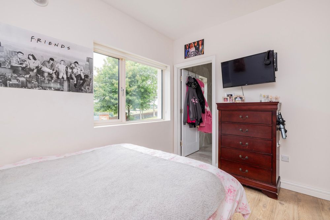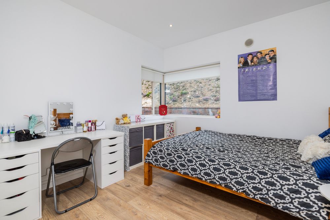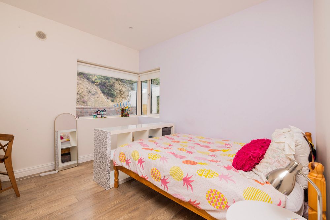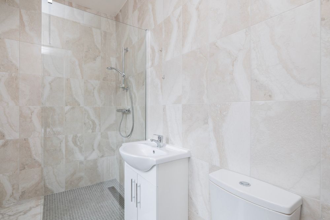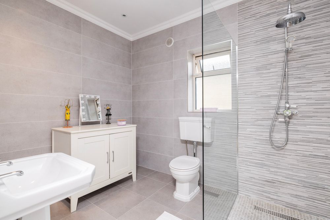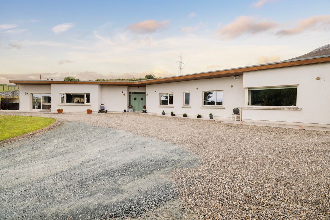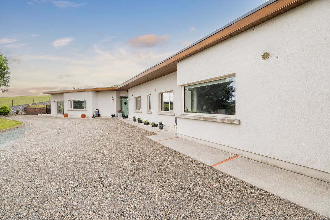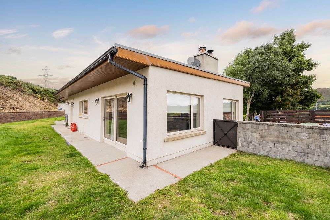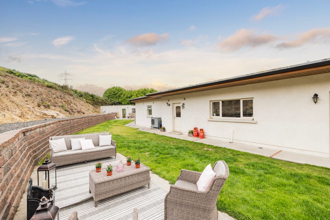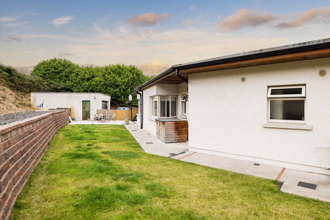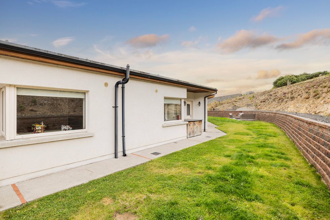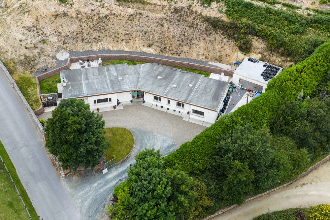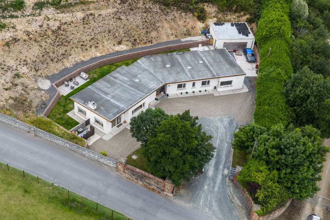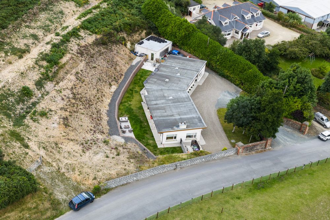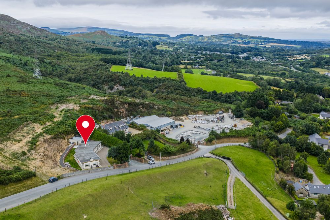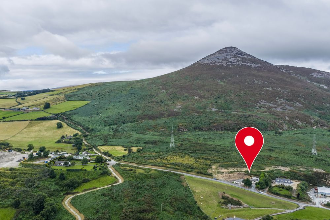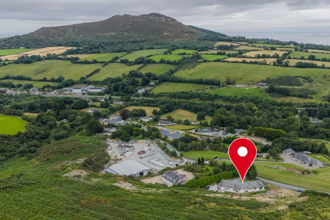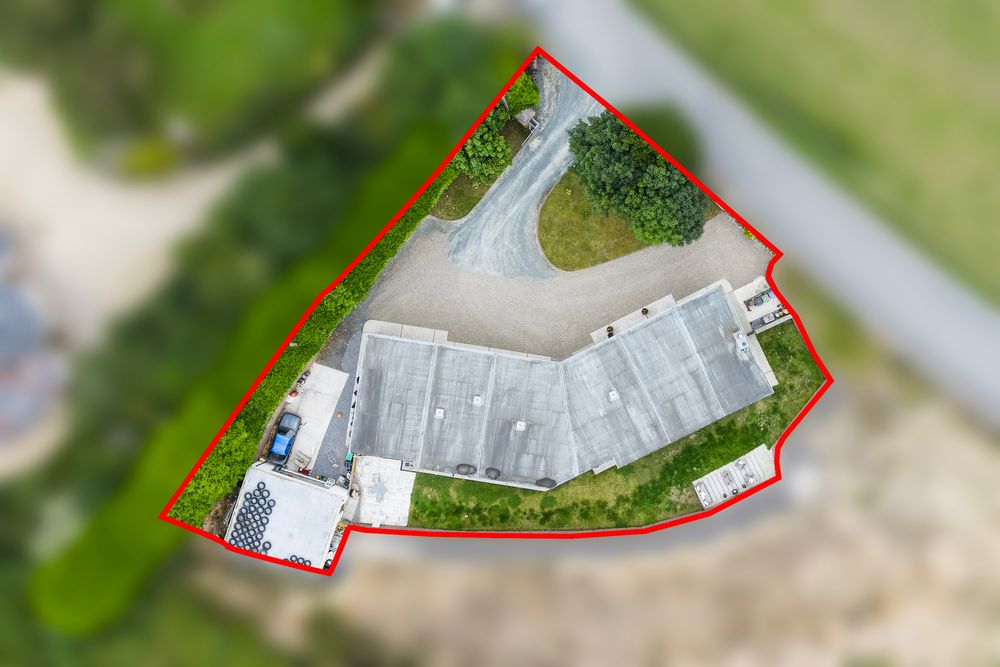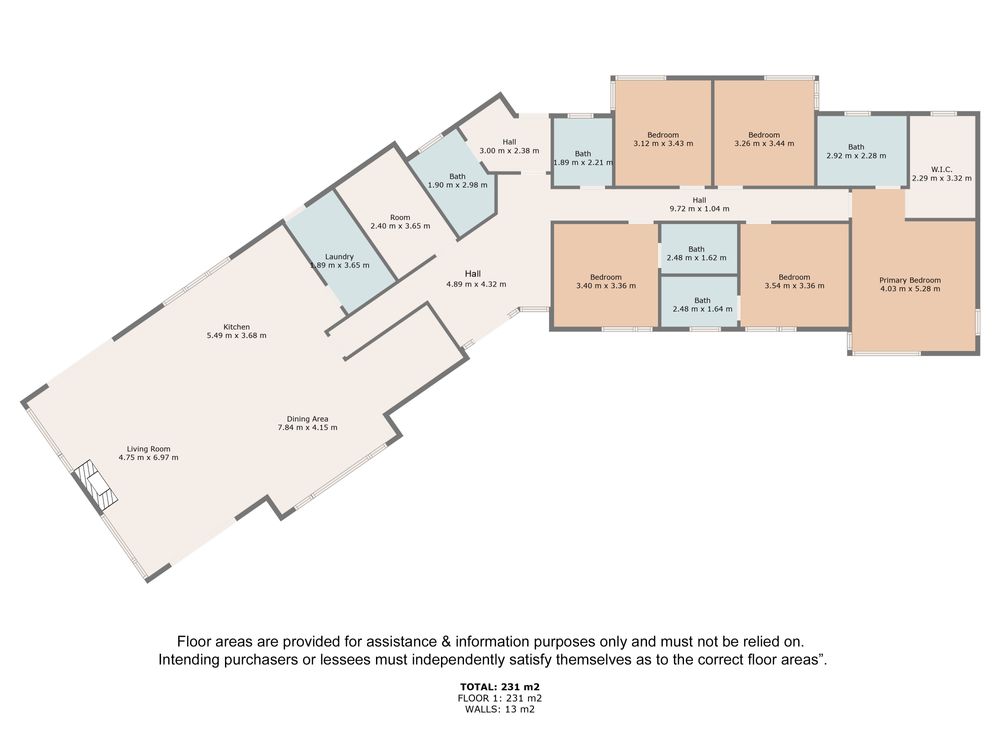The Old Quarry, Quill Road , Kilmacanogue, Co. Wicklow, A98 F3P4

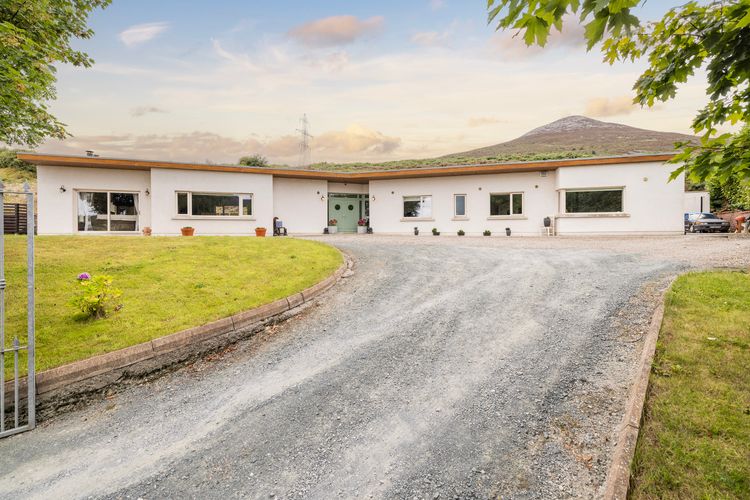
Floor Area
2486 Sq.ft / 231 Sq.mBed(s)
5Bathroom(s)
5BER Number
118702547Details
HJ Byrne Estate Agents are delighted to welcome you to The Old Quarry, a property set in picturesque surroundings, making the best of both worlds enjoying the seclusion of a rural setting yet just minutes from the village of Kilmacanogue. This architect designed detached home offers spacious light filled accommodation creating the perfect space for modern day living in a sylvan setting. This is an excellent example of modern day architecture at its best, embracing the propertys unique picturesque setting with the use of extensive glazing bringing the outside inside at every turn. This home is beautifully presented throughout with wonderful attention to detail and décor in a stylish neutral palette, boasting over 230 square metres of accommodation set on serene gardens of half an acre. With the well proportioned flexible accommodation The Old Quarry has to offer, this home easily meets the needs of any growing family or discerning purchaser. The property is accessed via double composite front doors creating a grand entrance and leaving a lasting impression, inviting you into a welcoming spacious reception hallway which sets the tone perfectly for this truly wonderful home. An expansive open plan kitchen, dining and living room, truly is the heart of this magnificent home boasting triple aspect windows overlooking the serene gardens, the kitchen features a bespoke hand crafted fitted kitchen stylishly finished with quartz countertops and high quality appliances. An island unit adds to the kitchens functionality adding counter space and storage plus a breakfast bar perfect for grabbing a quick bite to eat. The living room area is centred around a wonderful feature fireplace with stone surround utilising local stone and is home to a cosy multi fuel stove. A handy utility room is located off the kitchen and provides further storage and a home for your white goods. Living space is not all this home has to offer with five sumptuous bedrooms, three of which have luxurious ensuite shower rooms, a further shower room plus a guest wc complete the accommodation perfectly. Outside is just as impressive as inside, with manicured lawns, gravelled circulating areas plus a detached garage.
The village lies just off the N11, the main Dublin to Wexford road, southwest of Bray and is overlooked by Great Sugar Loaf Mountain. This is vibrant village with 1,250 residents and home to a primary school, church, a well stocked Circle K convenience store and Berto’s Pizzeria and Café. The village is also home to the wonderful Avoca Handweavers surrounded by ancient trees with rolling gardens featuring a wonderful retail store, award winning restaurant and self service café. Sporting and recreation opportunities abound with numerous golf clubs just minutes away, as are rugby, soccer and GAA clubs. The winding country roads of Kilmacanogue are a haven for cyclists and rambling country walks. Public transport links are close at hand and include both Dublin Bus, Bus Eireann and DART service in Bray. Bray town, seafront and famous mile long promenade are just a short distance away providing shopping, dining opportunities, water sports and opportunities for just a leisurely walk in wonderful marine environment. The N11 is just minutes away and provides easy access to surrounding areas and the M50. A wide selection of highly regarded schools are available in both Bray and Greystones.
Viewing is highly recommended to truly appreciate all The Old Quarry has to offer.
Features Include:
Picturesque Setting
Wonderful Gardens Extending to 0.5 Acres
Architecturally Designed Detached Home
Tasteful Décor Throughout
Luxurious Bathrooms and Shower Rooms
Stunning Bespoke Fitted Kitchen
Open Plan Living Dining and Kitchen Perfect for Family Living
B2 Energy Efficient Rating
Air to Water Heating System
Detached Garage
Fully Enclosed Gardens
Access Via Electric Gates
Accommodation Extending to 231 sq mtrs
Accommodation:
Access via double composite front doors creating a grand entrance, designed to leave a lasting impression and make a statement. The stylish composite doors are thermally efficient keeping your home warm and safe and boast plenty of kerb appeal while not requiring time consuming and costly maintenance to keep it in perfect condition.
Reception Hallway
This gracious hallway sets the tone for this lovely home perfectly, the décor is elegant and finished with stunning wide plank timber flooring at foot.
Guest WC
Spacious guest wc with high quality sanitary ware including wc and wash hand basin finished with a tiled floor and part tiled walls.
Kitchen Diner Living Room 10.4 x 7.7m
This super spacious room truly is the heart of this lovely home, flooded with natural light boasting triple aspect windows bringing the outside inside. This area offers ample space for designated kitchen, dining and living room areas, the kitchen area features a superb range of fitted wall and floor units with integrated dishwasher, fridge freezer and Belfast sink, the units are finished with quartz countertops and splash-back. Built in double oven with gas hob with extractor fan overhead. An island unit provides further storage and again is finished with quartz counter top. The living room area is centred around a feature fireplace with stone surround and slate hearth now home to a cosy multi fuel stove. Glass sliding doors lead to the gardens.
Utility Room
With a range of fitted wall and floor units, double stainless steel sink and drainer with tiled splash-back and floor. Door to rear garden here also.
Rear Hallway
With access to the garden.
Shower Room
Wonderful fully tiled shower room with wc, wash hand basin and large shower cubicle.
Primary Suite 4.1 x 7.7m
This wonderful spacious primary suite is home to a walk-in wardrobe providing an abundance of storage. An ensuite shower room features extensive tiling adding a touch of hotel luxury, high quality sanitary ware includes a wc, wash hand basin and shower cubicle.
Bedroom No. 2 3.5 x 4.2m
Double bedroom with fully tiled ensuite shower room with wc, wash hand basin and shower cubicle.
Bedroom No. 3 3.7 x 3.5m
Double bedroom again with fully tiled ensuite shower room with wc, wash hand basin and shower cubicle
Bedroom No. 4 3.4 x 3.3m
Bedroom No. 5 3.5 x 3.3m
Outside:
The gardens extend to a half an acre and wrap perfectly around this lovely home. The property is accessed via wrought iron electric gates with a sweeping drive leading to an extensive gravelled circulating area with ample parking for a number of cars. In front a meticulously well kept curved lawn is home to a wonderful specimen tree. The entire garden is enclosed and the rear features further areas of lawns perfect for children to safely play. A wonderful patio area is the ideal spot for al fresco dining on summers evenings. The property is complete with a spacious detached double garage.
Price: Euro 895,000
Eircode: A98 F3P4
BER Rating B2
BER Number 118702547
Any intending purchaser(s) shall accept that no statement, description or measurement contained in any newspaper, brochure, magazine, advertisement, handout, website or any other document or publication, published by the vendor or by HJ Byrne Estate Agents, as the vendor’s agent, in respect of the premises shall constitute a representation inducing the purchaser(s) to enter into any contract for sale, or any warranty forming part of any such contract for sale. Any such statement, description or measurement, whether in writing or in oral form, given by the vendor, or by HJ Byrne Estate Agents as the vendor’s agent, are for illustration purposes only and are not to be taken as matters of fact and do not form part of any contract. Any intending purchaser(s) shall satisfy themselves by inspection, survey or otherwise as to the correctness of same. No omission, misstatement, misdescription, incorrect measurement or error of any description, whether given orally or in any written form by the vendor or by HJ Byrne Estate Agents as the vendor’s agent, shall give rise to any claim for compensation against the vendor or against HJ Byrne Estate Agents nor any right whatsoever of rescission or otherwise of the proposed contract for sale. Any intending purchaser(s) are deemed to fully satisfy themselves in relation to all such matters. These materials are issued on the strict understanding that all negotiations will be conducted through HJ Byrne Estate Agents.
Accommodation
Services
Biocycle septic tank and well on site
Features
- Picturesque Setting
- Wonderful Gardens Extending to 0.5 Acres
- Architecturally Designed Detached Home
- Tasteful Décor Throughout
- Luxurious Bathrooms and Shower Rooms
- Stunning Bespoke Fitted Kitchen
- Open Plan Living Dining and Kitchen Perfect for Family Living
- B2 Energy Efficient Rating
- Air to Water Heating System
- Detached Garage
- Fully Enclosed Gardens
- Access Via Electric Gates
- Accommodation Extending to 231 sq mtrs
Neighbourhood
The Old Quarry, Quill Road , Kilmacanogue, Co. Wicklow, A98 F3P4,
Garrett O'Bric
