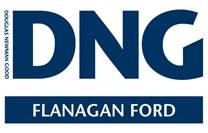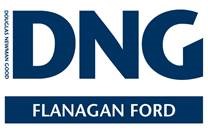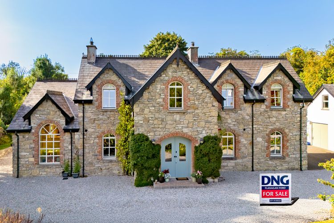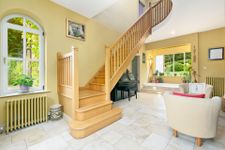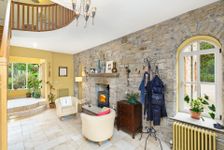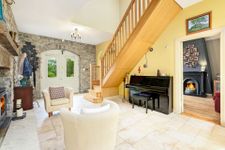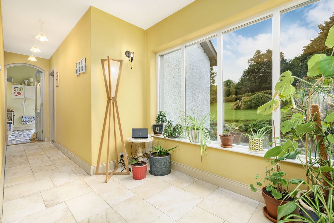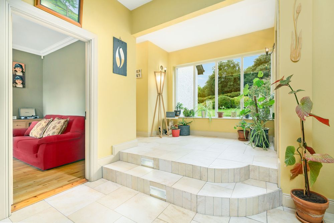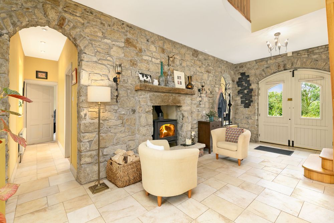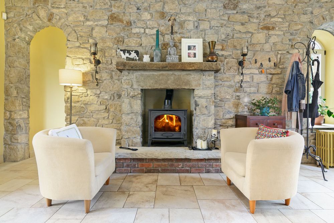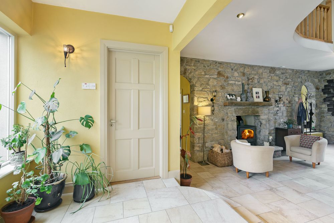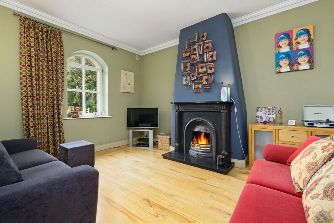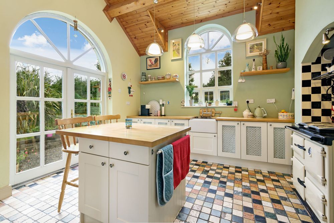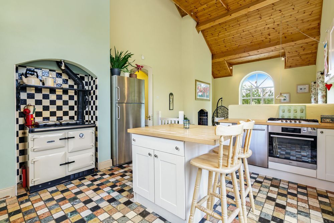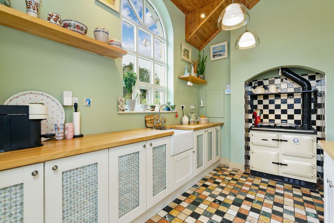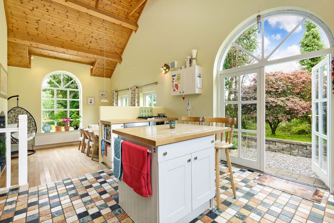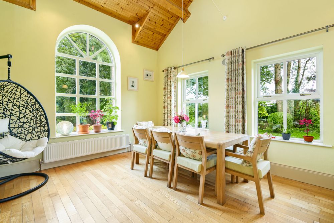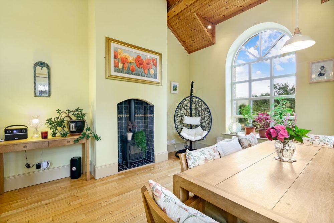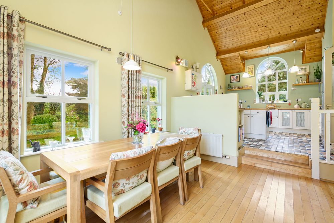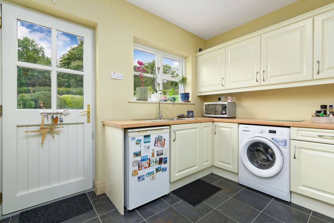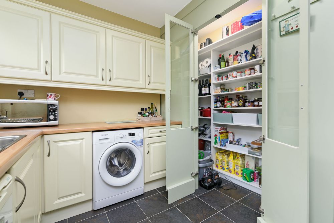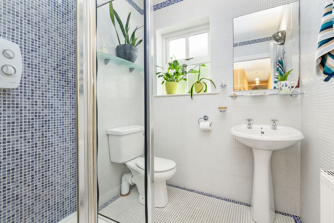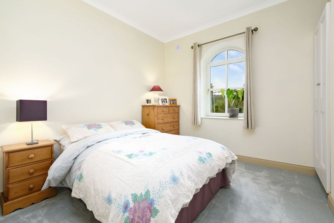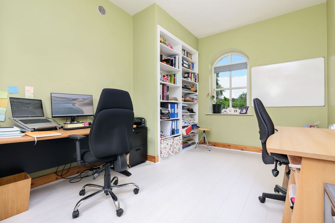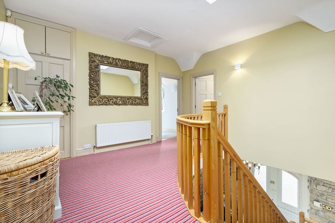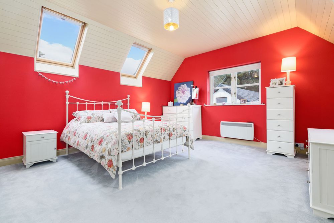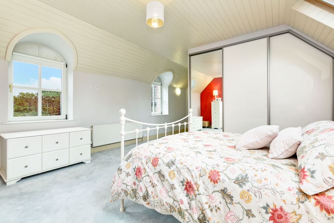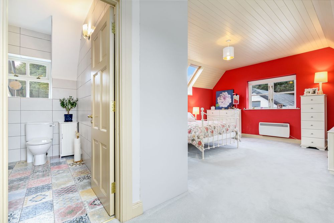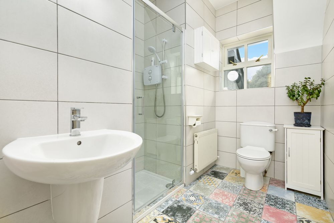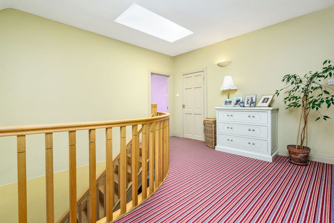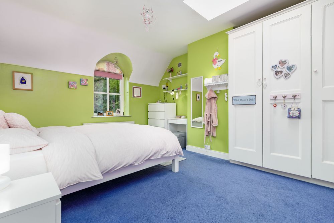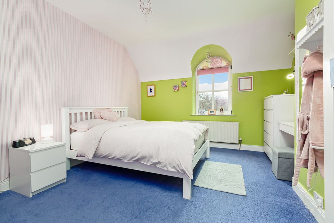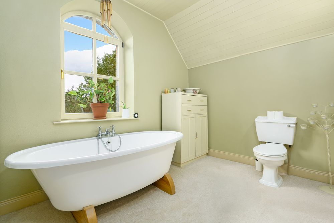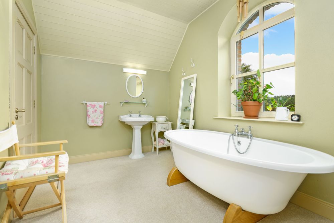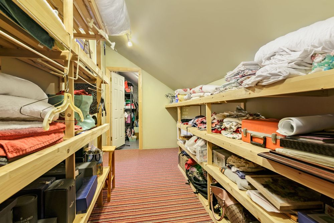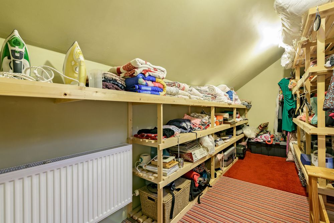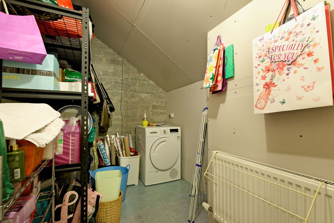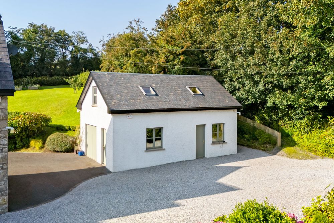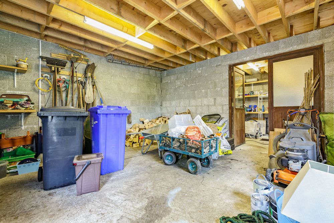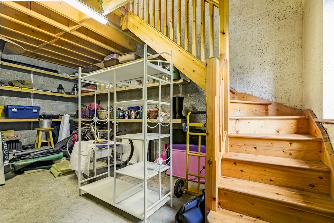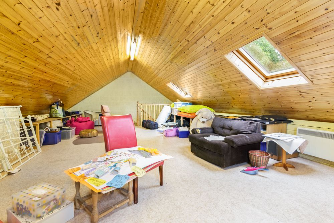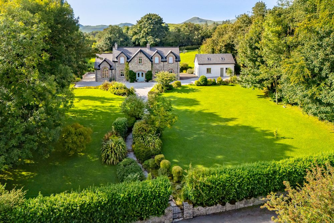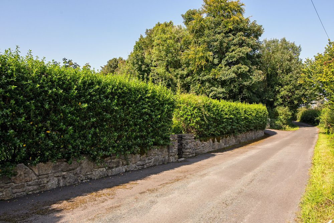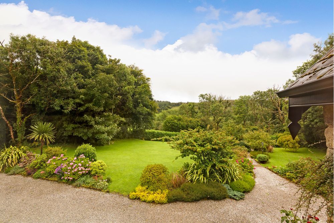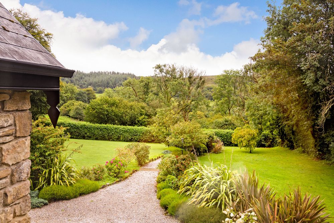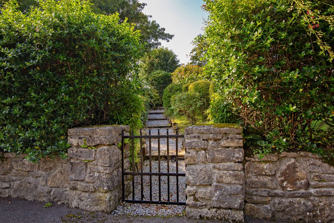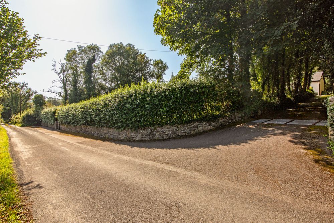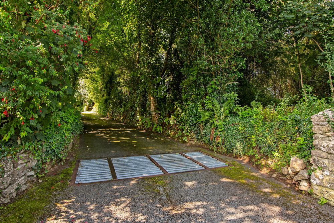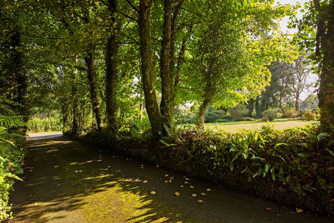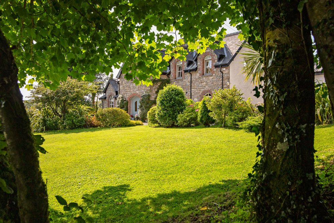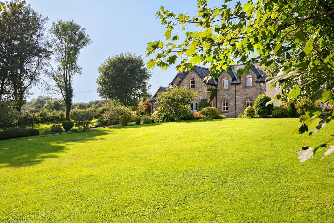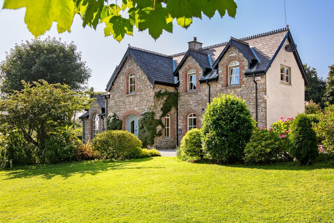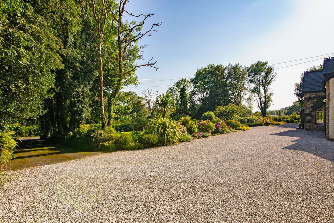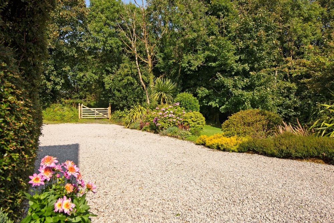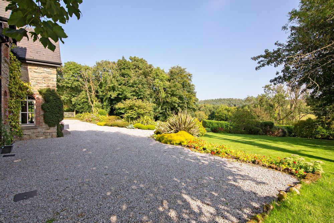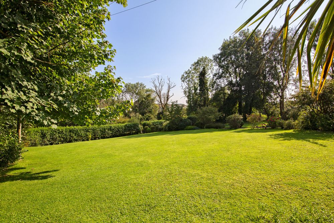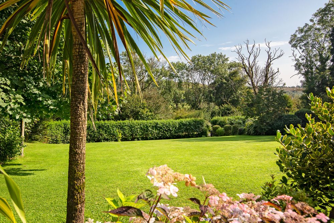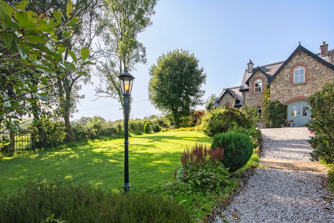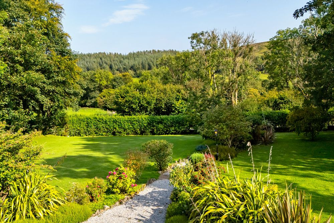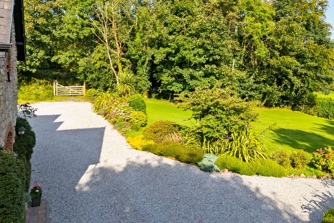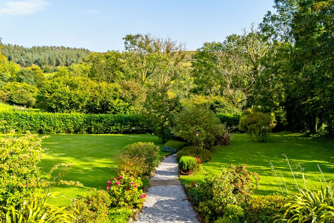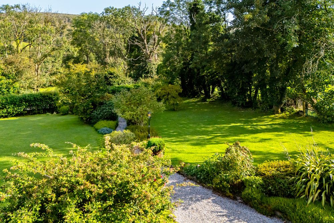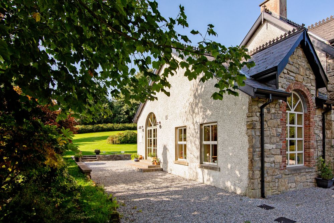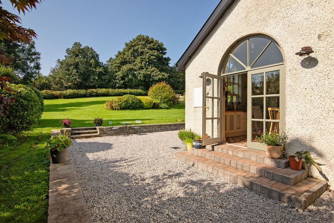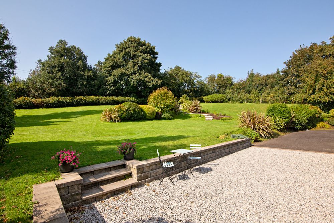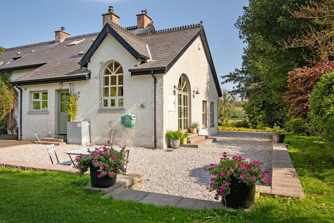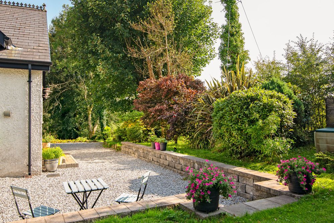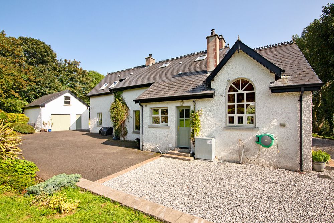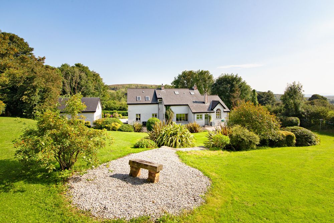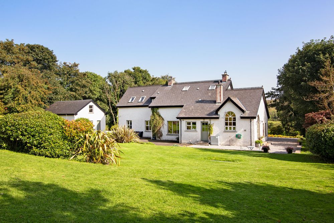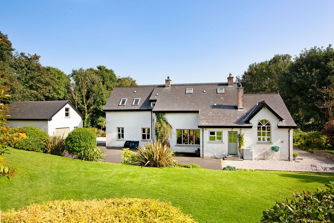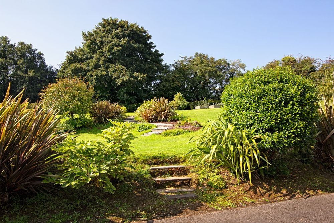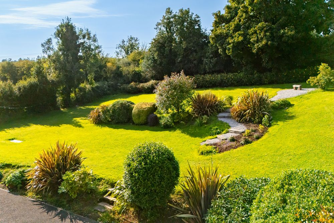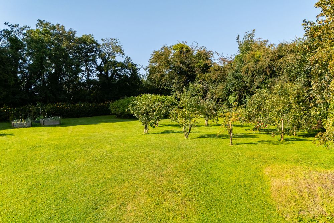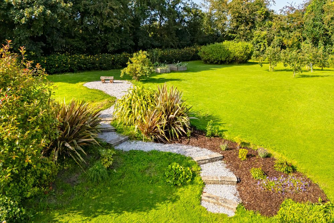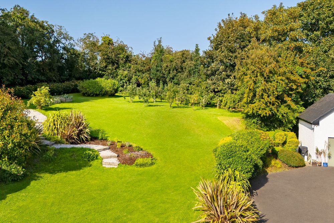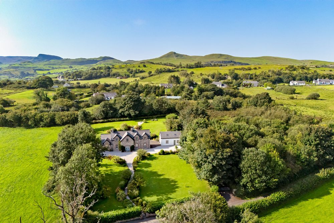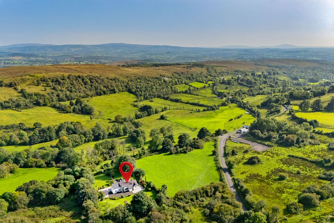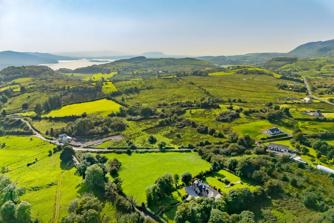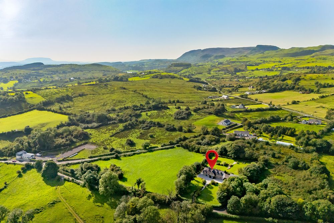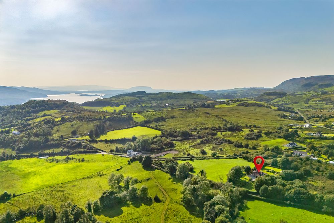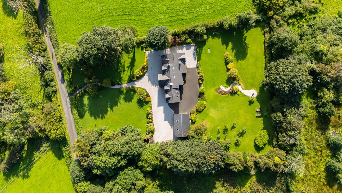Cornalaghta, Leckaun, Co. Leitrim, F91 FR52

Floor Area
2235 Sq.ft / 207.68 Sq.mBed(s)
4Bathroom(s)
3BER Number
118656909Energy PI
159.15Details
Rich in charm and character, this magnificent family home stands on a generous well maintained and maturing site in the tranquil, peaceful area of Leckaun only 15 minutes from Sligo town.
The property comes with a large detached garage complete with a mezzanine at first floor.
Truly wonderful is the only way to properly describe this unique property. There is an abundance of character throughout the house. The property has replaced a period stone building which once sat on the property which has been lovingly extended and developed into this, what can only properly described as a wonderful, four-bedroom family home. Features such as the vaulted cathedral style kitchen throughout the kitchen/dining room which floods with natural light, the main living room with its high ceilings and the bedrooms at ground floor again with beautiful raised ceilings. The design feature of the bedrooms at first floor is really attractive and they both enjoy wonderful views.
The detached garage to the side of the property is a wonderful addition to this home giving magnificent space and the mezzanine at first floor offers wonderful possibilities.
This property is just 20 minutes from Sligo town, making it a great choice for anyone commuting for work, school, or daily needs and only 15 minutes from the University Hospital. Nestled in the peaceful and tranquil area of Leckaun, it sits on an elevated site with gardens that gently slope away from the front door, offering a stunning aspect over the surrounding countryside. The location combines the convenience of being close to town with the serenity of a rural setting.
Accommodation
Entrance Hall
Finished with tiled flooring and comes with a magnificent feature staircase with open balcony over. Very generous ceiling height of 2.9m and it has an original feature stone wall façade along with a large solid fuel burning stove. This hallway leads to the main living room. 37.39 sqm (402.46 sqft)
Living Room (15.09 x 12.47 ft) (4.60 x 3.80 m)
Finished with timber flooring, open fireplace with cast iron surround. This room has a generous ceiling height with coving.
Kitchen/Dining Room (28.54 x 12.80 ft) (8.70 x 3.90 m)
Finished with tiled flooring in the kitchen. It has a feature Rayburn oven and fully fitted country style kitchen complete with Belfast sink, raised shelving and a centre island unit complete with a breakfast bar. Off the kitchen area there are glazed French doors complete with a sunburst over opening out onto the south-west facing patio area to the side.
There is a step down to the dining area which is finished with a timber flooring. It has a gas burning fitted stove and this entire room is finished with a spectacular vaulted cathedral-style timber ceiling. Excellent natural light from its east, south and west facing windows which flood this room with natural light.
Utility Room (10.17 x 10.50 ft) (3.10 x 3.20 m)
Finished with tiled flooring, fully fitted units complete with food larder. Fully plumbed for washer, dryer, back up fridge and has a WHB. It has a door off to the rear yard.
Downstairs Shower Room (5.91 x 6.23 ft) (1.80 x 1.90 m)
Off the entrance hall. Fully tiled and includes WC, WHB, corner shower with pumped electric shower fitted.
Bedroom 1 (9.84 x 11.15 ft) (3.00 x 3.40 m)
Finished with carpet flooring. This room has fitted wardrobes and a generous ceiling height.
Multi-purpose Room (14.11 x 10.50 ft) (4.30 x 3.20 m)
Home office, games room or additional bedroom if required. Finished with a laminate wood flooring, excellent built in shelving and has windows on both front and back gable.
Landing
Stairs leading to first floor finished with timber and landing finished with carpet. The landing features a curved balustrade and overlooks the entrance hall. There is a large Velux window over the landing, flooding this area with natural light. 11.21 sqm (120.66 sqft)
Main Bedroom
This is a magnificent room with built in slide-robes, a total of five windows flooding this room natural light from all angles. The room enjoys beautiful views of the surrounding countryside and has a dormer style ceiling finished in timber. This room has an ensuite. 26.76 sqm (288.04 sqft)
En-suite (5.25 x 8.86 ft) (1.60 x 2.70 m)
Fully tiled. Includes WHB, WC and electric shower. It has a beautiful, modern finish and overlooks the rear garden.
Bedroom 4 (12.47 x 15.09 ft) (3.80 x 4.60 m)
A beautifully finished large double room. Finished with carpet flooring and built in wardrobes. It has a gable window to the front and a Velux window to the rear giving extra natural light.
Main Bathroom (12.80 x 7.87 ft) (3.90 x 2.40 m)
This main bathroom has a WC, WHB and feature stand-alone bath. This is a magnificent room enjoying beautiful views out across the surrounding countryside.
Linen Cupboard (4.92 x 27.23 ft) (1.50 x 8.30 m)
Off the landing. Currently sub-divided into two separate rooms. Makes for wonderful additional storage and as a back up laundry area. This area is fully shelved out and is a wonderful addition to the first floor space.
Detached Double Car Garage (27.89 x 18.04 ft) (8.50 x 5.50 m)
Finished with concrete flooring. It has a timber double garage door to the side and two pedestrian access doors. The ground floor is currently sub-divided into two separate rooms and is a wonderful additional space to the property. There is a timber staircase leading to first floor and there is a magnificent mezzanine floor at this level.
Mezzanine (12.47 x 27.89 ft) (3.80 x 8.50 m)
This is a dormer style room with a timber finished ceiling, two Velux windows to the front and a gable window to the side. This room would make a wonderful area for either a games room, a home office, a working studio or a private gym.
Outside
The property is accessed via a tarmacadam driveway which then opens to wonderfully finished loose stone parking area to the front, side and rear of the property.
The site is immense, set on approx 1.3 acres. Beautiful mature shrubbery throughout with a large lawn to the front and to the rear of the property. There is an old stone built shed currently used as general purpose storage in the garden area and the rear garden has been planted with fruit trees and raised vegetable beds with additional hedgerows, shrubberies etc. throughout. The gardens have been beautifully maintained and compliment this unique property.
Features
Neighbourhood
Cornalaghta, Leckaun, Co. Leitrim, F91 FR52,
Shane Flanagan
