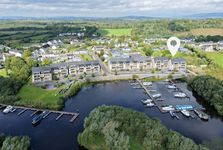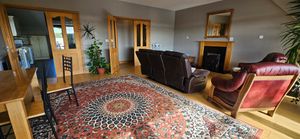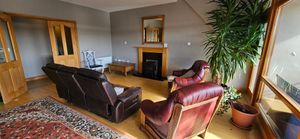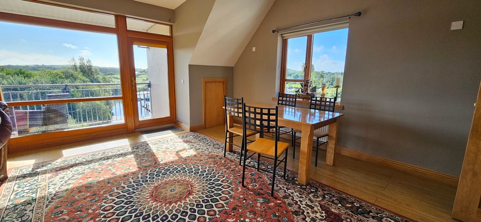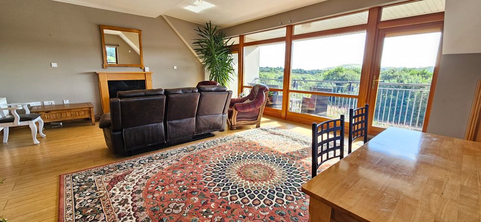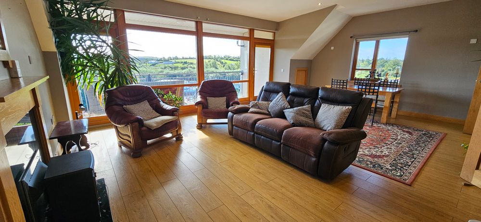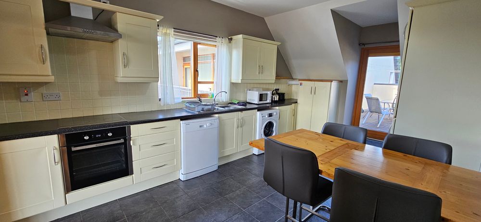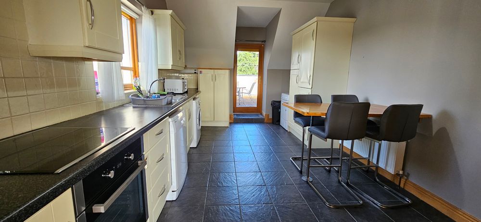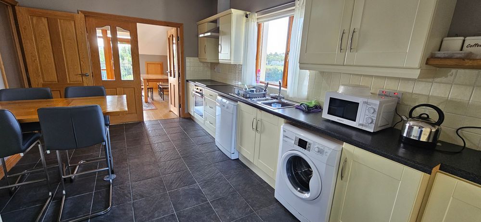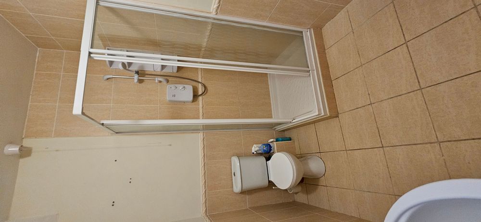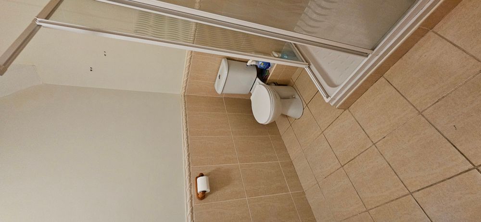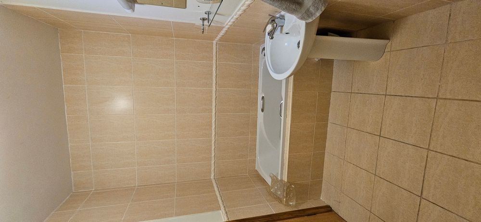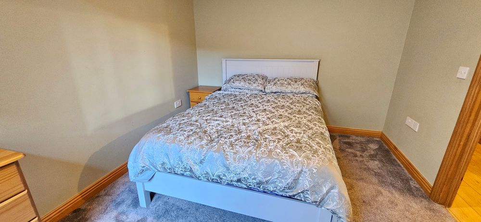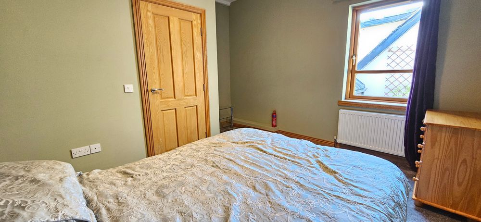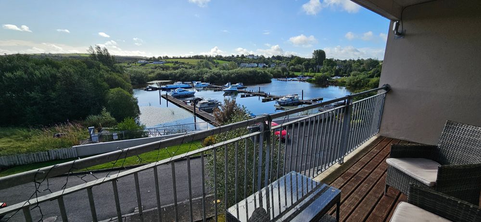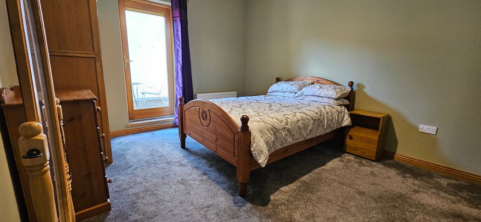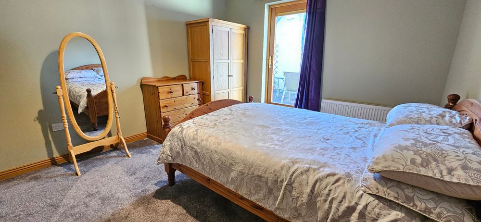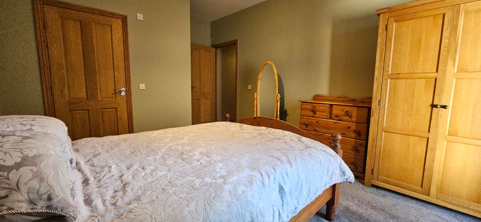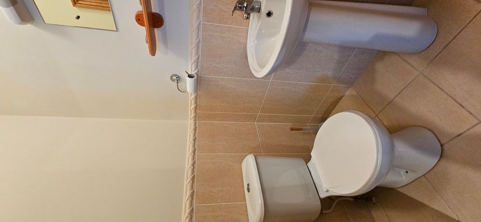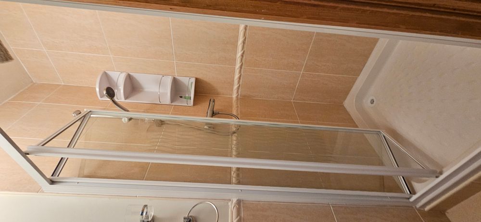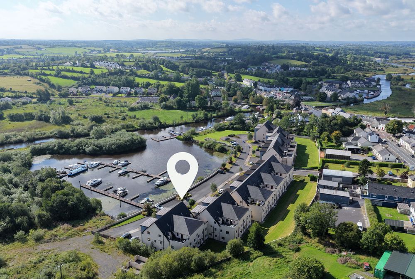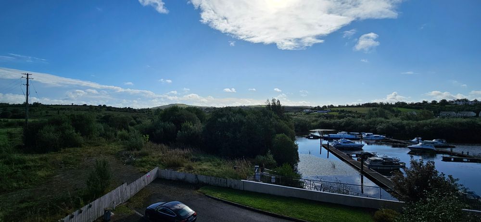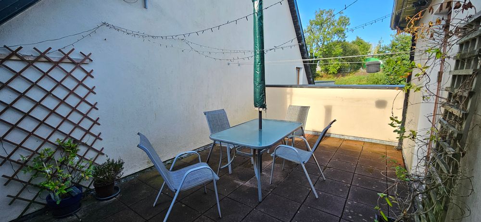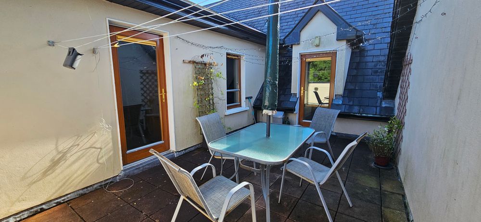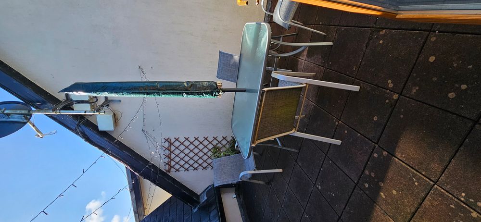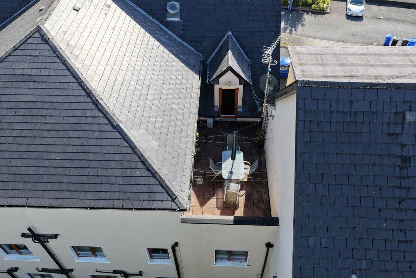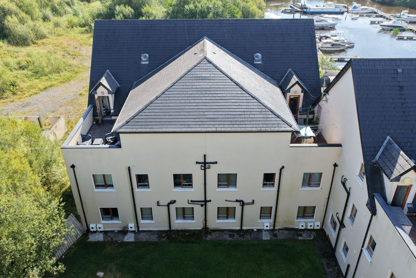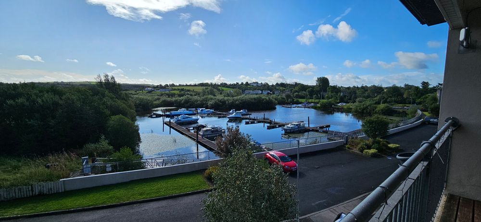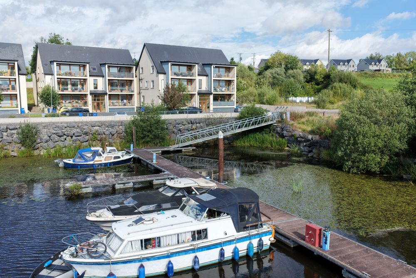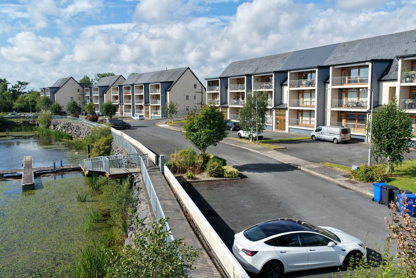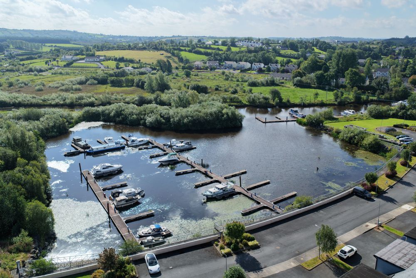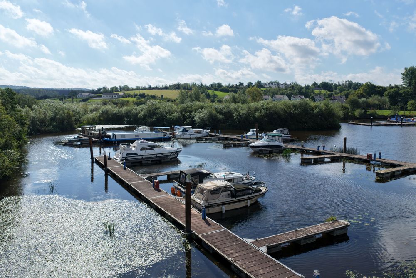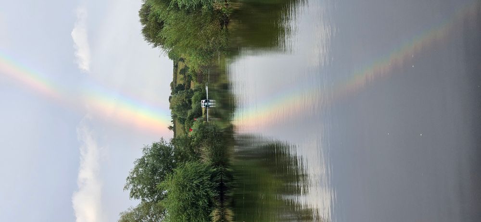Apartment 51, The Waterfront, Leitrim Village, Co. Leitrim, N41 H398

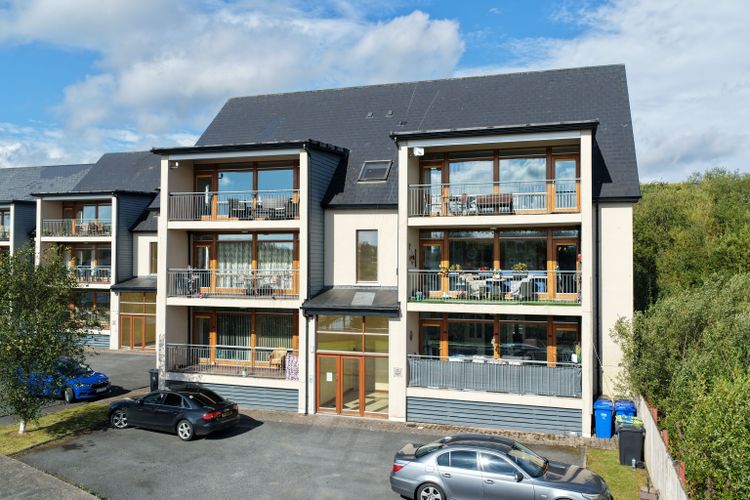
Floor Area
1143 Sq.ft / 106.22 Sq.mBed(s)
2Bathroom(s)
2BER Number
106584816Details
REA Brady are happy to present this luxurious, exceptionally large 2 bed, 2 bath, waterside top floor apartment in the Waterfront development in Leitrim Village. A c. 1,140 sq.ft. apartment quality finishes and gas fired heating. There is an instant feeling of space when you walk into the apartment with an inviting entrance hallway, leading to an open plan living and dining area with large window and glass doors to the front allowing lots of light into the room. This opens out onto a large balcony overlooking a private marina and the Shannon/Erne Waterway system. Double doors lead to a fully fitted kitchen with breakfast area. Off the kitchen is a west facing private roof terrace to get the evening sun. A further set of double doors lead to the entrance hall which also has the house bathroom. To the rear of the apartment are 2 large bedrooms, the master has an en-suite bathroom, the master bed room also has access to the private roof terrace. Leitrim Village is on the banks of the Shannon/Erne Waterway with a host of pubs, restaurants, walks and water based activities on its doorsteps. It is only a short drive to both Carirck on Shannon and Drumshanbo with a host of amenities in both towns. There is also an option to purchase a private marina berth.
N41 H398
Accommodation
Entrance Hall (3.19 x 9.94 ft) (0.97 x 3.03 m)
Laminate flooring, power points, stira stairs to attic space.
Sitting/Dining (18.03 x 23.16 ft) (5.50 x 7.06 m)
Large bright open place space, glazed front with access to balcony overlooking canal and marina, views to Sheemore, recessed lights, laminate flooring, radiator x 2, power points, tv point, phone point, feature fireplace with granite surround and hearth, double doors to entrance hall, double doors to kitchen/breakfast area.
Kitchen / Breakfast Area (10.43 x 17.48 ft) (3.18 x 5.33 m)
Tiled floor, double doors to kitchen/dining area, fitted shaker style kitchen with tiled splash back, integrated hob, oven and extractor fan, breakfast bar, access to west facing private terrace, power points.
Bathroom (5.81 x 10.48 ft) (1.77 x 3.19 m)
Tiled floor, part tiled walls, bath with tiled surround, separate power shower with cubicle, wc, whb, extractor fan, shaving light with socket.
Bedroom 1 (9.39 x 11.88 ft) (2.86 x 3.62 m)
Carpeted, radiator, power points, phone point.
Master Bedroom (11.62 x 12.79 ft) (3.54 x 3.90 m)
Carpeted, radiator, power points, phone point, en suite bathroom, access to private terrace.
En-suite (2.95 x 7.47 ft) (0.90 x 2.28 m)
Tiled floor, part tiled walls, tiled shower cubicle, extractor fan, shaving mirror with socket.
Outside
Private balcony overlooking private marina.
West facing private roof terrace.
Excellent parking facilities.
Services
High speed broadband available.
Lift access.
Service charge €1,577.27 per annum.
Features
- Village location.
- Walking distance to all amenities.
Neighbourhood
Apartment 51, The Waterfront, Leitrim Village, Co. Leitrim, N41 H398,
Celia Donohue



