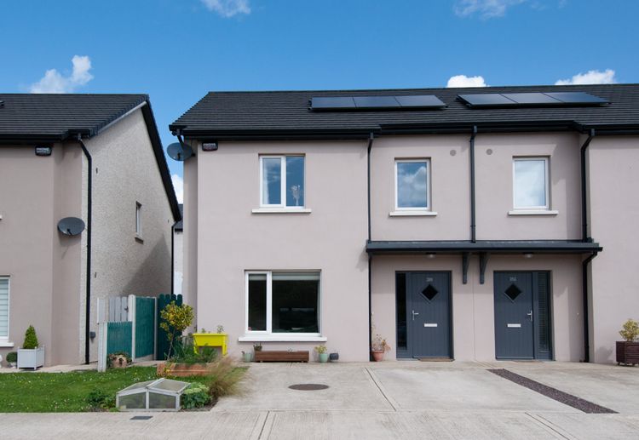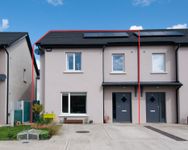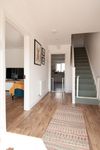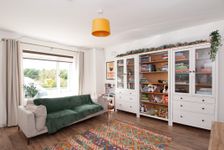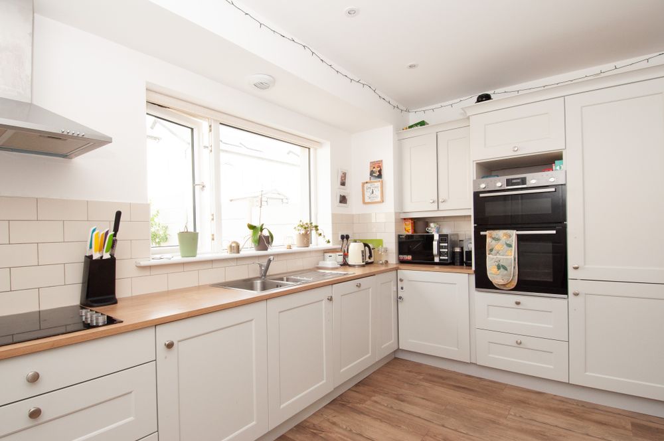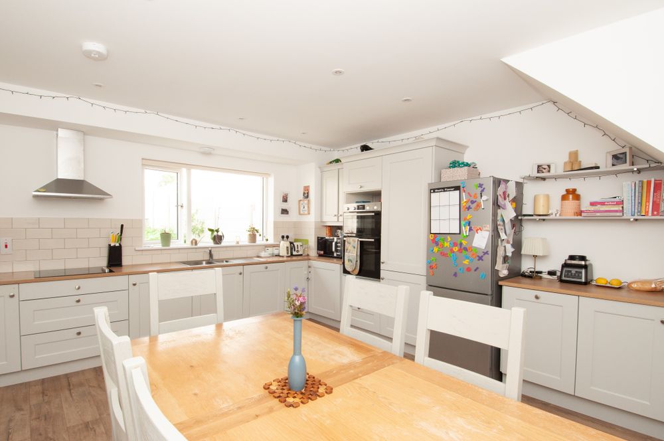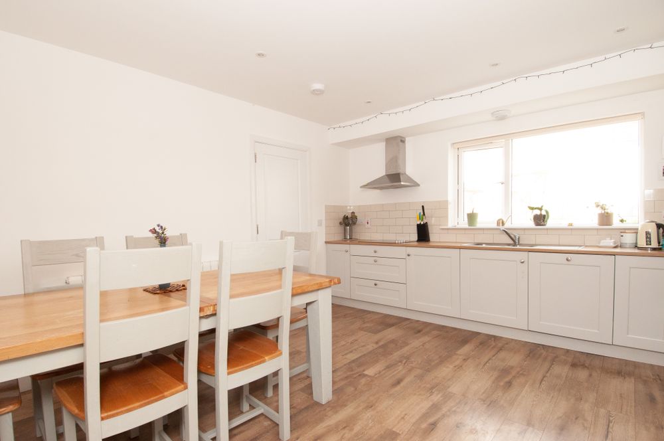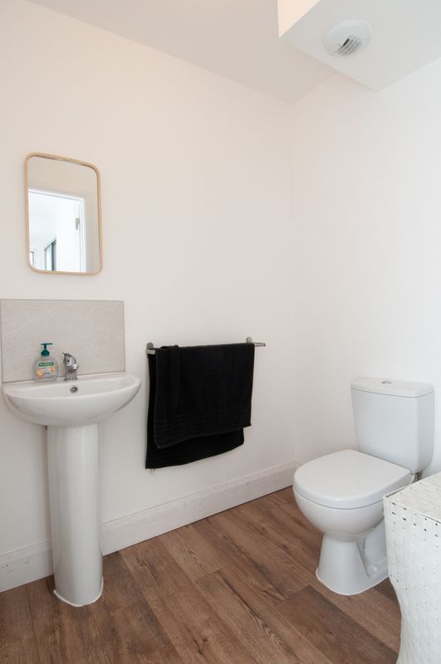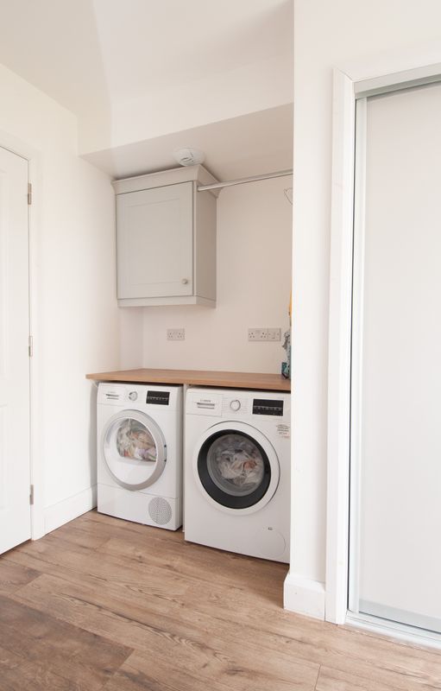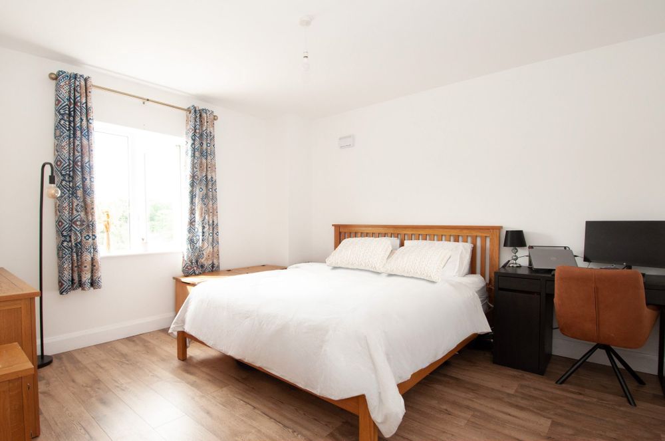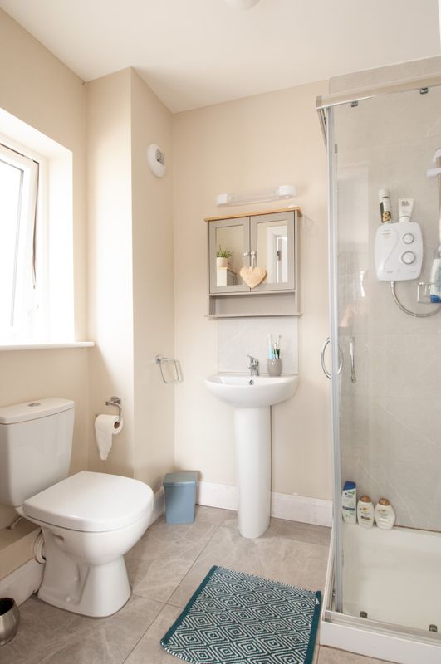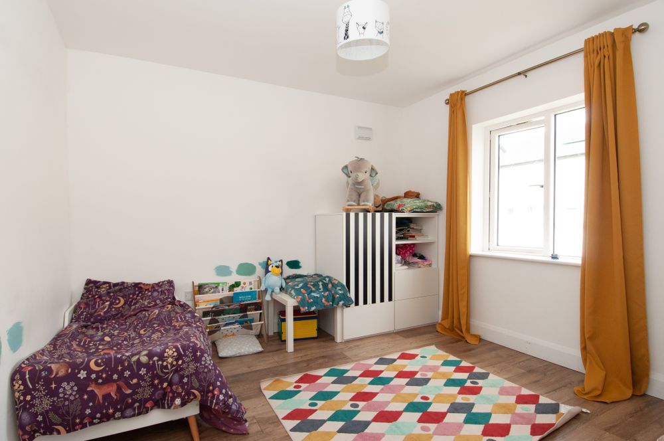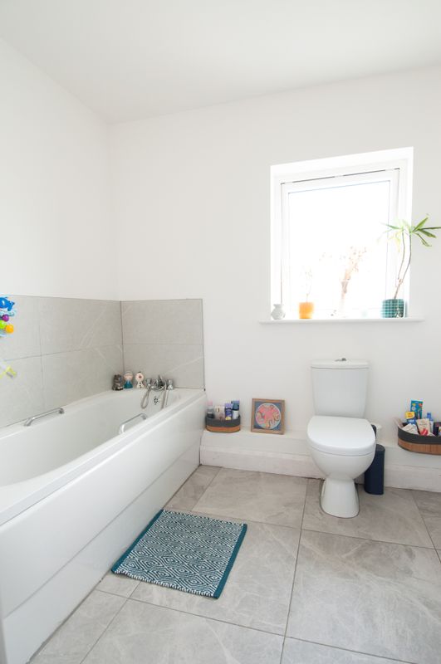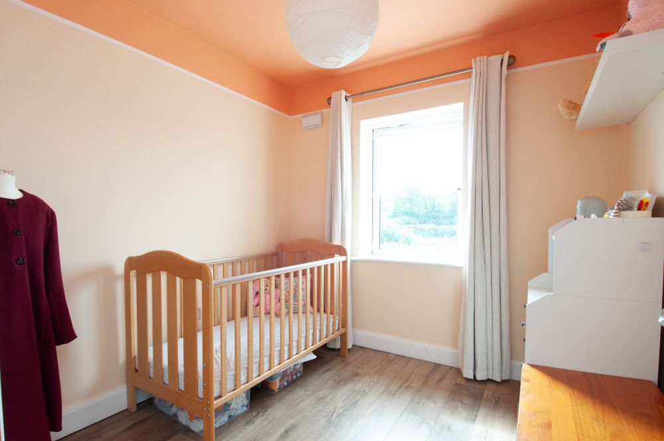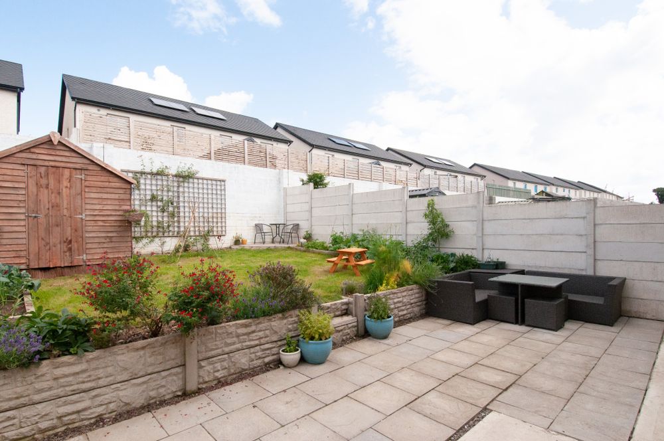289 Gleann an Ghairdin, Ballytegan, Gorey, Co. Wexford, Y25 T9C9

Details
Modern A-Rated 3-Bedroom Semi-Detached Home near Gorey Main Street
Property Partners O'Brien Swaine are pleased to present this beautiful A-rated, 3-bedroom semi-detached home, ideally located just a short walk from Gorey’s vibrant Main Street.
Boasting energy efficiency and stylish finishes throughout, this property is perfect for families, first-time buyers, or those looking to downsize without compromising on comfort or location. This modern home offers bright and airy living spaces, with the open-plan design and high-quality finishes creating a welcoming and contemporary feel throughout.
The entrance hall leads to the living room, a bright and warm space with wood laminate flooring and large windows allowing natural light to fill the room. The sleek, uniform laminate flooring extends throughout the entire home, creating a seamless, modern look.
The heart of the home is the fully equipped kitchen/dining room, which includes all white goods, ample floor and wall units and plenty of counter space, offering convenience and functionality from day one.
Off the kitchen, you will find the utility room, which provides extra storage space and houses the hotpress. It also provides access to the guest WC, and the door to the rear garden.
Carpeted stairs lead to the first floor, where all 3 bedrooms come complete with built-in wardrobes and wood laminate flooring. The Master bedroom has the added benefit of an en-suite bathroom for further comfort and convenience.
The family bathroom is spacious and boasts tiled flooring, W.C, WHB and bath.
To the rear of the property, you will find a private, beautifully landscaped south-facing rear garden that enjoys all-day sunshine. It features a generous patio area ideal for outdoor dining and entertaining. The front garden allows parking space for 2 cars.
This home enjoys a prime location within walking distance to shops, schools, cafes, and public transport links in the heart of Gorey.
Don’t miss the opportunity to own this turnkey home in a highly sought-after area.
ACCOMMODATION:
Entrance Hall: 2.14m x 4.0m, Laminate floor, stairs to 1st floor
Sitting Room: 4.01m x 3.98m, Laminate floor, Bay Window
Kitchen / Dining: 4.03m x 4.63m, Laminate floor, Oven & Hob, Extractor, Dishwasher, Fridge freezer
Utility: 3.02m x 2.11m: Laminate floor, storage press, plumbed for washing machine & dryer (Washer & Dryer not included)
Guest WC: 1.48m x 2.11m, W.C, WHB
Master Bedroom: 3.57m x 3.52m, Laminate floor, Built-in wardrobe, Bay Window
En-suite: 1.56m x 2.01, Tiled floor, Shower, W.C, WHB
Bedroom 2: 3.27m x 3.4m, Laminate floor, built-in wardrobe
Bedroom 3: 2.59m x 2.71m, Laminate floor, built-in wardrobe
Bathroom: 2.87m x 2.1m, Tiled floor, Bath, W.C, WHB
Y25T9C9
Accommodation
Outside
Landscaped rear Garden
Large Patio Area
Timber Storage Shed
Parking Spaces for 2 Cars at the front
Services
Mains
Features
- Air to Water Heating
- BER: A-rated
- Solar Panels
- House Alarm
- Oven & Hob, Fridge Freezer, Dishwasher & Extractor included
- Blinds in Kitchen and Sitting Room included
- Three Spacious Bedrooms, all with built-in wardrobes & laminate flooring
- Walking Distance to all Amenities & Gorey Main St
Neighbourhood
289 Gleann an Ghairdin, Ballytegan, Gorey, Co. Wexford, Y25 T9C9,
Sandy Copeland



