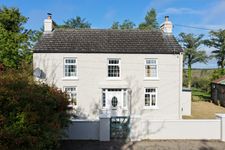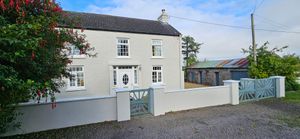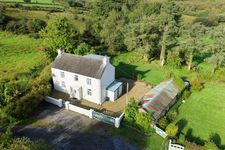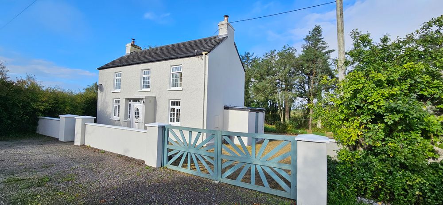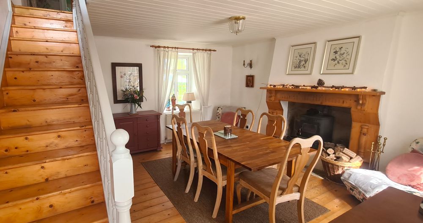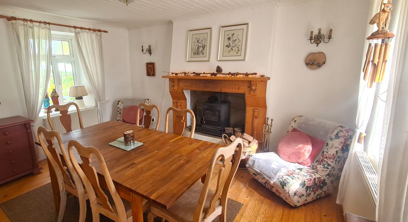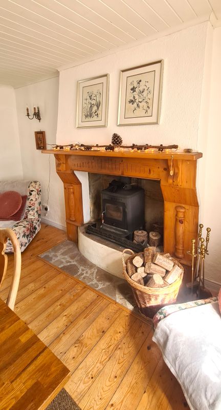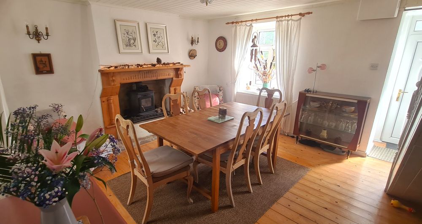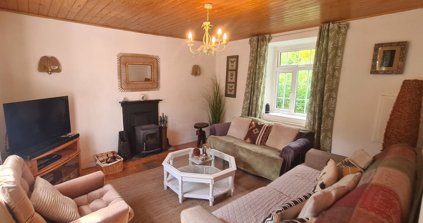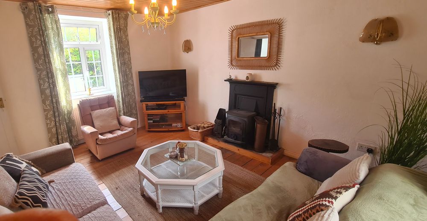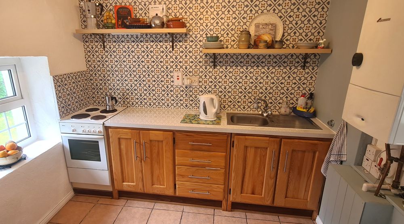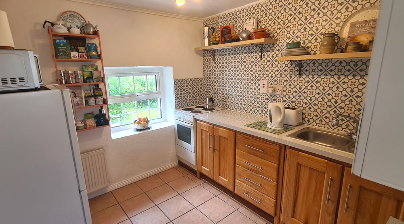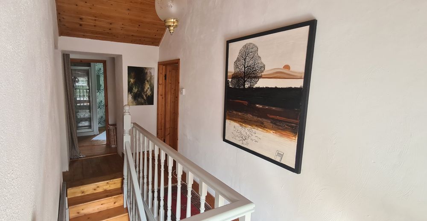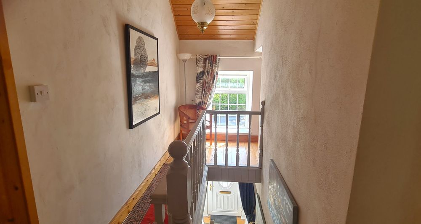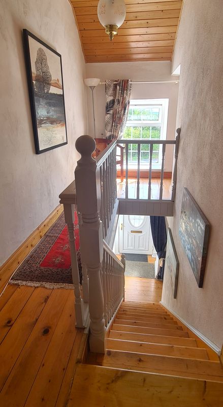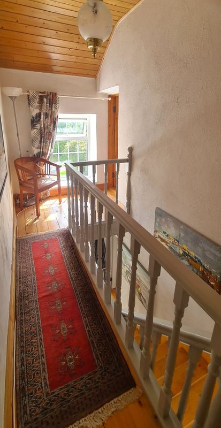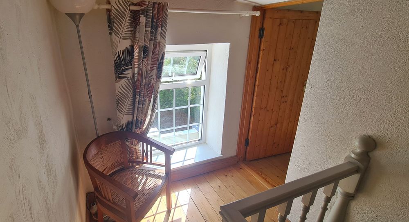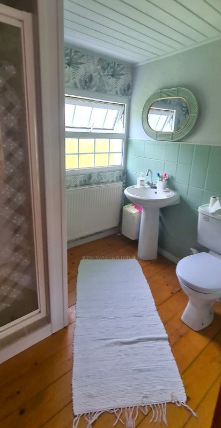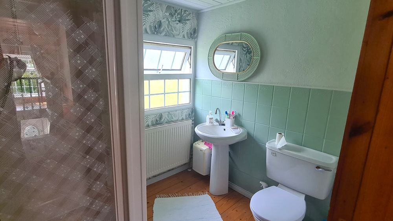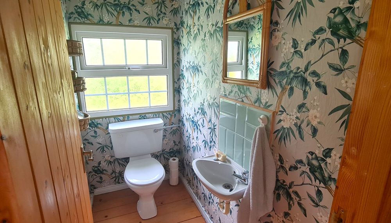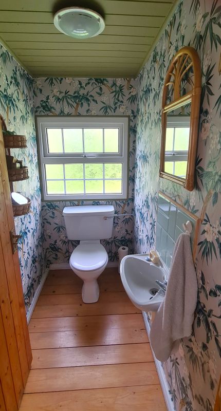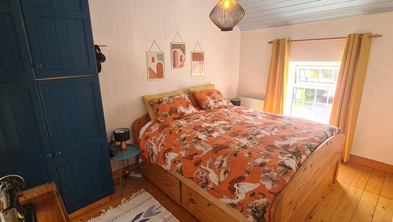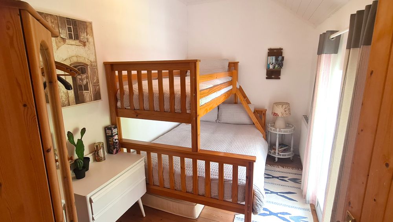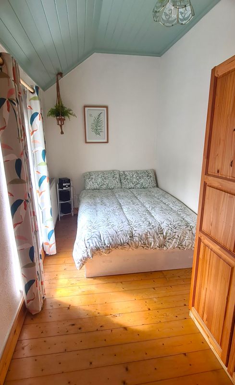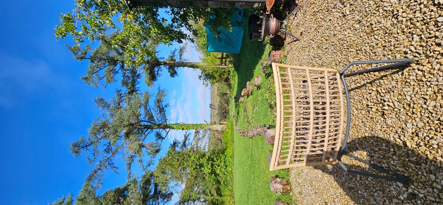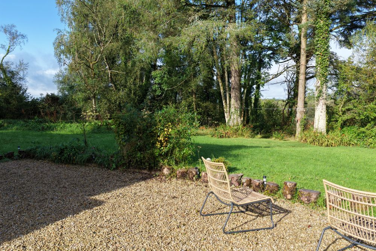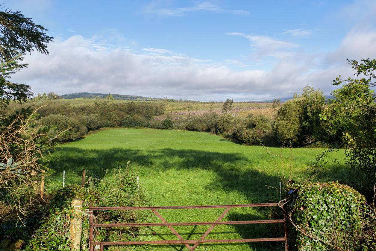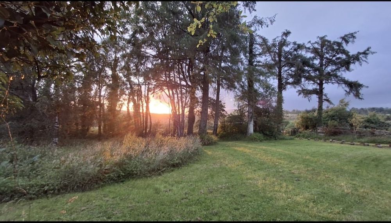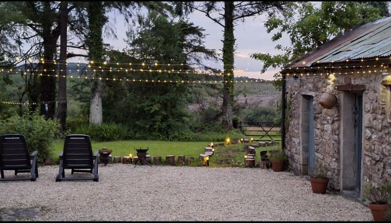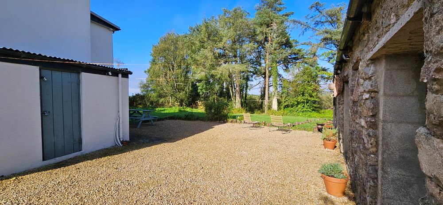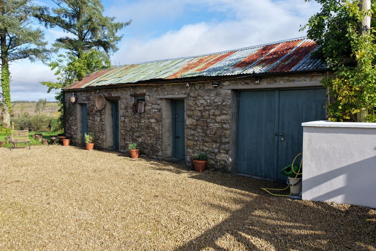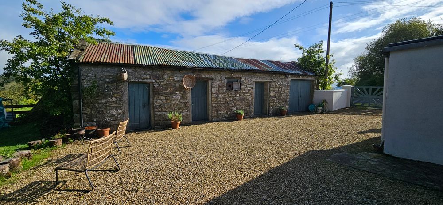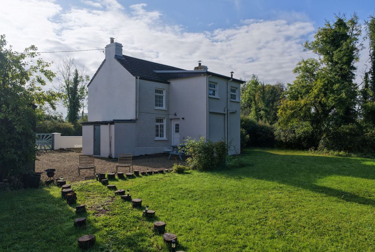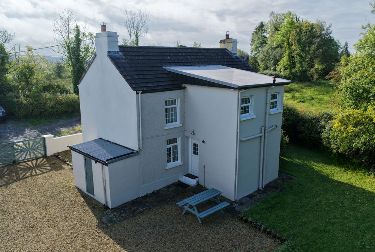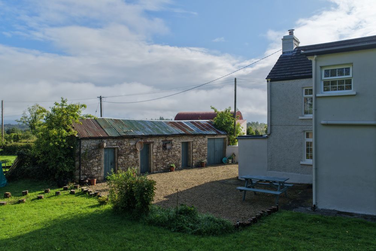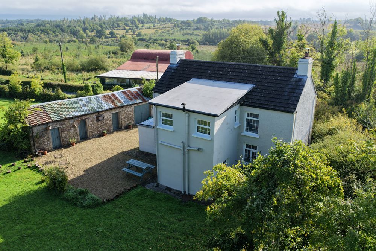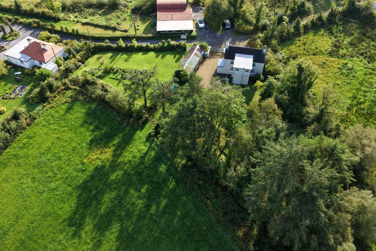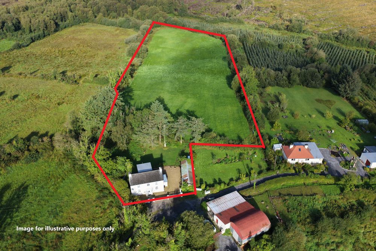Drumbrisny, Leitrim Village, Carrick-On-Shannon, Co. Roscommon, N41 KD54

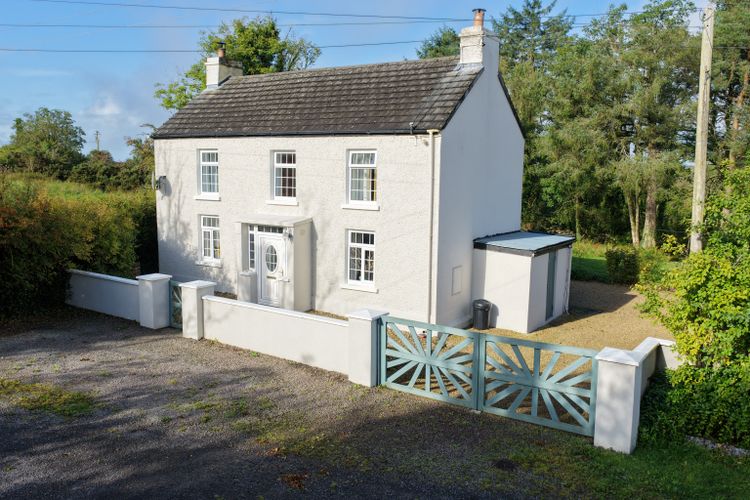
Bed(s)
3Bathroom(s)
1BER Number
114707870Details
REA Brady are pleased to present for sale this Charming Renovated Farmhouse on 3.5 Acres in Tranquil Countryside Setting. This beautifully restored 3-bedroom, 2-storey detached farmhouse is a perfect blend of traditional rural charm and modern comfort. The owners have completed a marvellous renovation with tasteful touches that sit well together and complement the traditional elements of the property. Nestled on approximately 3.5 acres, the property offers a peaceful countryside lifestyle just minutes from Leitrim Village and less than 4km from the popular hospitality of Beirnes of Battlebridge. Ideally located, it enjoys a rural yet not isolated setting — close to the local national school, 5.5km from Keadue, and only 9km from Carrick-on-Shannon. Tastefully renovated and immaculately presented, this delightful home is ready for immediate occupation. The ground floor features two inviting reception rooms, each with solid wood-burning stoves that create a warm and welcoming heart to the home, alongside a well-appointed kitchen. Upstairs, there are three comfortable bedrooms, a bathroom with shower, and a separate guest WC. The property is set on a generous garden plot with gravelled areas and charming stone outbuildings that form one side of a private and enchanting rear courtyard. A gated entrance leads to the additional acreage at the rear — ideal for those seeking a smallholding, space for animals, or the opportunity to grow vegetables and live more self-sufficiently. Whether you're searching for a peaceful country retreat, a permanent residence with space to expand, or a home with potential for hobby farming or workshops, this property offers endless possibilities in a serene and scenic setting. For further details or to arrange a viewing, please contact REA Brady on 071 9622444 or email info@reabrady.ie
N41KD54
Accommodation
Entrance Porch
Entrance porch with timber flooring, open to living and dining area.
Dining Area (13.88 x 15.06 ft) (4.23 x 4.59 m)
Living and dining area with soid fuel stove with wooden surround and a raised hearth, window to front and back, stairs leading to first floor, timber ceiling and door through to living room and leading through to kitchen at the rear.
Kitchen (8.86 x 8.92 ft) (2.70 x 2.72 m)
Kitchen with fitted units for storage, door leading to rear of house, tiled wall, window, timber ceiling, gas boiler, power points, single drainer sink.
Sitting Room (11.78 x 13.78 ft) (3.59 x 4.20 m)
Living room with windows to front and rear, solid fuel stove, timber ceiling, timber flooring, 2 no. radiators, power points.
Landing (5.28 x 13.94 ft) (1.61 x 4.25 m)
Landing are with wooden flooring, window to front, access to attic.
Bedroom 1 (7.15 x 12.04 ft) (2.18 x 3.67 m)
Bedroom at the rear of the house with timber flooring, timber ceiling, window to rear, radiator, power points.
Bathroom (6.17 x 7.25 ft) (1.88 x 2.21 m)
Bathroom with whb, wc , electric shower, window and radiator.
Bedroom 2 (8.76 x 13.98 ft) (2.67 x 4.26 m)
Good sized double bedroom with timber flooring and ceiling. window to front and back, power points, radiator.
WC (3.35 x 6.30 ft) (1.02 x 1.92 m)
Separate Wc with whb, window to rear, radiator.
Bedroom 3 (6.36 x 12.04 ft) (1.94 x 3.67 m)
Double bedroom with timber flooring, timber ceiling, window to front, power points, wardrobe, radiator.
Outside
Garden to the rear
Stone outbuildings at the side of the house
Services
Gas fired central heating
ESB
Mains water
2 no. solid fuel stoves
Features
- 3 bedroom property with a large site and lots of land available with it and stone cut outbuildings
Neighbourhood
Drumbrisny, Leitrim Village, Carrick-On-Shannon, Co. Roscommon, N41 KD54,
Ronnie Clarke



