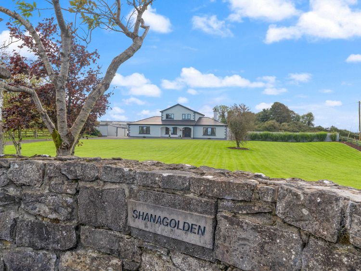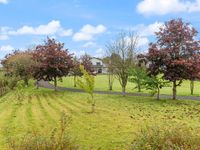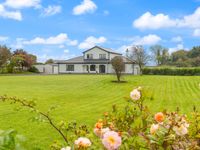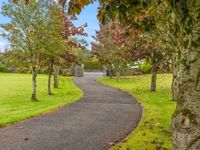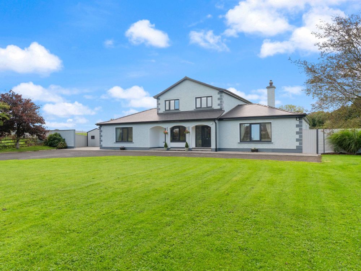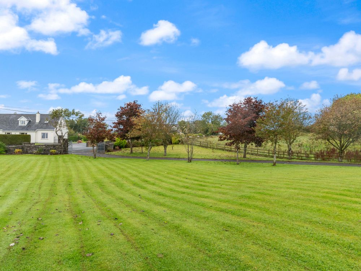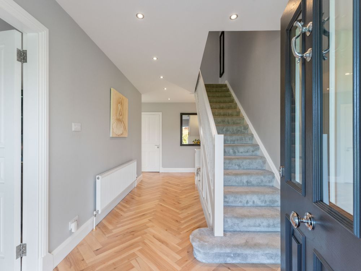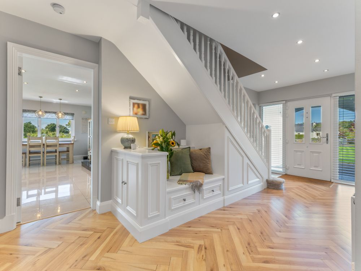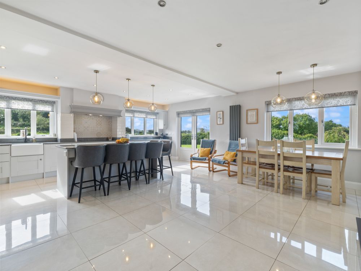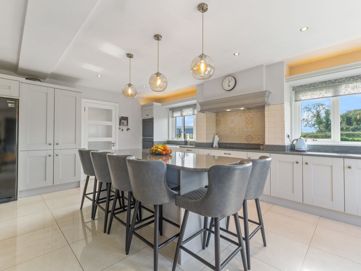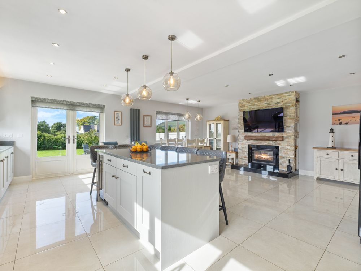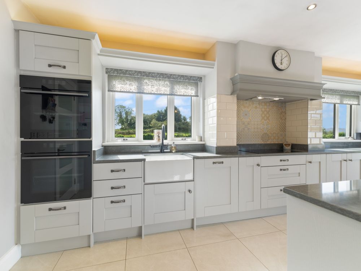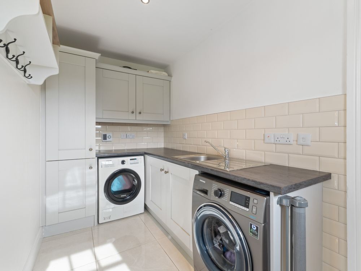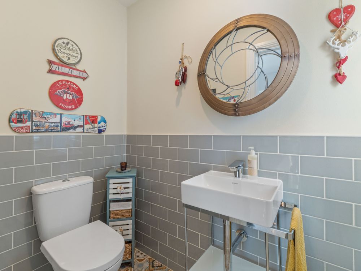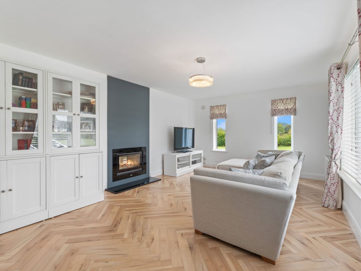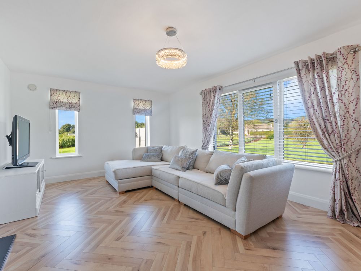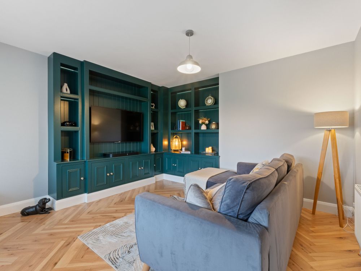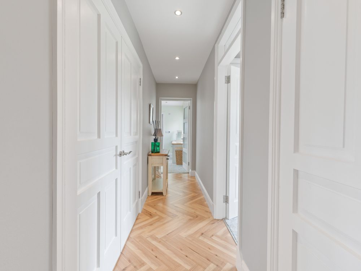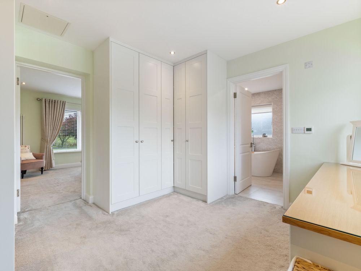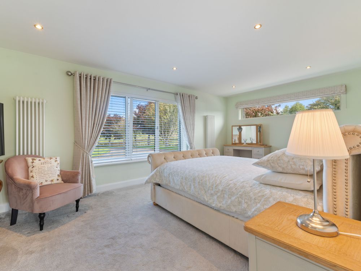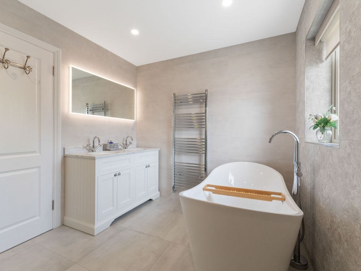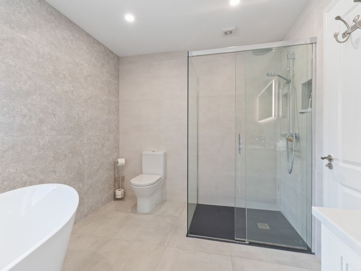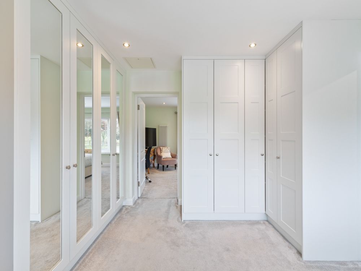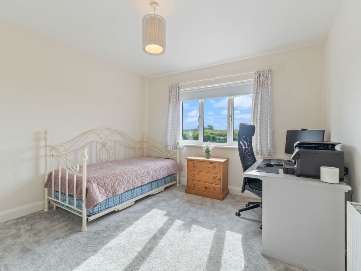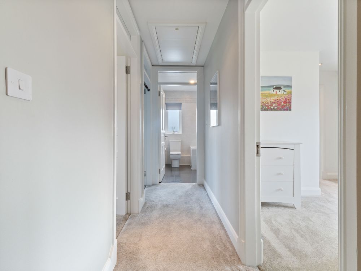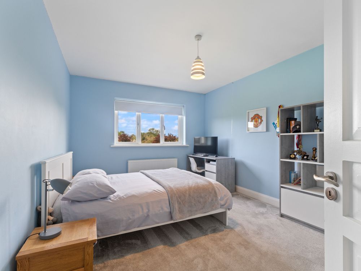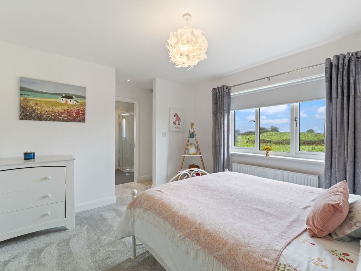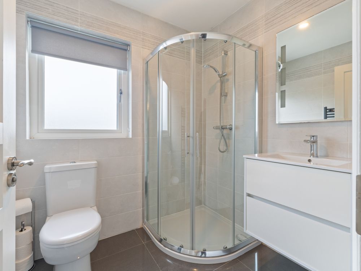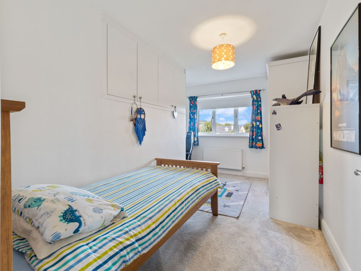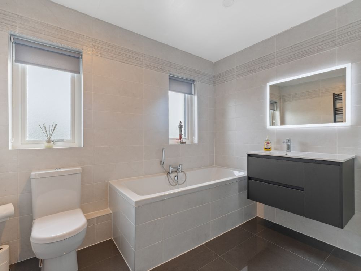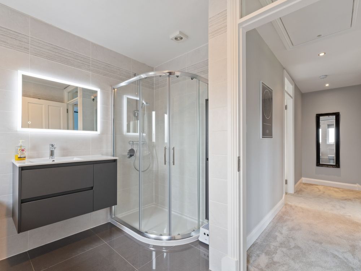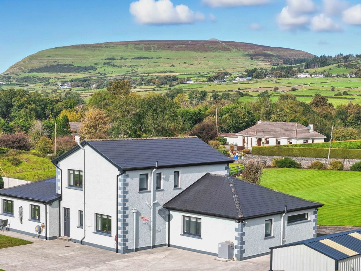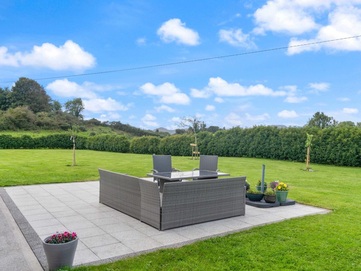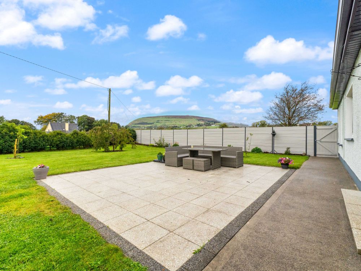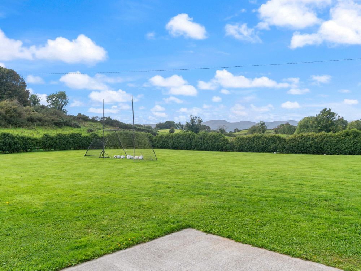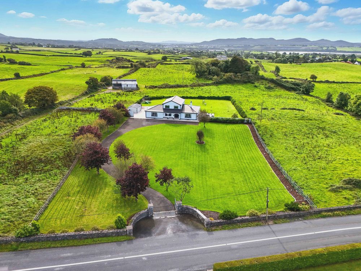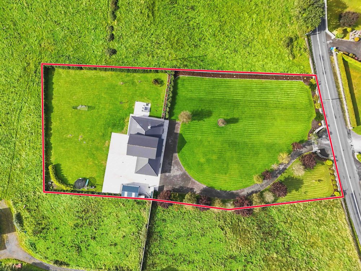Shanagolden House, Knocknahur North, Ransboro, Co. Sligo, F91 RR96

Floor Area
2389 Sq.ft / 221.96 Sq.mBed(s)
5Bathroom(s)
3BER Number
109765495Energy PI
141.9Details
A rare coastal retreat set on 1.5acres, just minutes from Strandhill, Sligo town and the west coast of Ireland. Privately positioned behind a mature treelined drive, this modernised home combines space, style and seclusion – a setting that’s almost impossible to find today.
A beautifully finished five-bedroom home near Ransboro, this property offers generous living space, quality finishes, and a private setting. The ground floor features two bright reception rooms, a stunning open-plan kitchen/dining area with island and French doors to the west-facing patio, a utility, guest WC, and two bedrooms including a luxurious main suite with dressing room and en suite. Upstairs are three further bedrooms, two en suites, and a family bathroom. Set on landscaped gardens with ample parking, a large steel tech shed, triple-glazed windows, and a newly installed condenser oil burner (2025), this is a spacious, turn-key home designed for modern family living.
Shanagolden House is located in the picturesque area of Knocknahur. This is an excellent location within walking distance of Ransboro national school and a short drive to either Strandhill or Sligo Town Centre. This is an area which is always very popular with family home buyers.
Accommodation
Entrance Hall
Finished with a herringbone laminate wood flooring and opens to the main living room. 18.45 sqm (198.5 sqft)
Living Room (13.12 x 20.34 ft) (4.00 x 6.20 m)
Finished with herringbone laminate wood flooring. There is a double sided solid fuel insert stove and a large window overlooking the spectacular front lawn, along with two west facing windows to the side overlooking the side garden.
Sitting Room (12.47 x 13.12 ft) (3.80 x 4.00 m)
Finished with herringbone laminate wood flooring. This room has a beautifully fitted wall mounted and back lit cabinetry for book shelving and TV. Large window overlooking the private front garden.
Kitchen/Dining Room (23.62 x 20.67 ft) (7.20 x 6.30 m)
Finished with porcelain tiled flooring, this kitchen features a centre island, granite worktops, Belfast sink, integrated appliances, American-style fridge freezer, double oven, and induction hob, with underfloor heating.
The adjoining dining area offers south- and west-facing glazing, French doors to the west patio, and a beautiful feature stone-surround fireplace.
Utility Room (12.14 x 6.89 ft) (3.70 x 2.10 m)
Finished with fully tiled flooring, fully fitted units, plumbed for washer/dryer and it also has a wash hand basin. Door out to the rear yard.
Downstairs WC (6.56 x 3.94 ft) (2.00 x 1.20 m)
Finished with tiled flooring, part tiled walls, includes WC and WHB.
Bedroom 1 (11.15 x 11.81 ft) (3.40 x 3.60 m)
Finished with carpet flooring, built in wardrobes and it has a beautiful private view overlooking the back garden and beyond.
Main Bedroom (19.69 x 12.14 ft) (6.00 x 3.70 m)
Finished with carpet flooring. This room has a window to the front overlooking a front yard and it has a raised side window getting all the early morning sunshine. It has spectacular finish, carpet flooring and its own private dressing room.
Dressing Room (11.48 x 11.48 ft) (3.50 x 3.50 m)
Fully fitted and built in units complete with vanity unit, overlooks the private rear yard and opens to the en suite.
En-Suite 1 (11.15 x 8.53 ft) (3.40 x 2.60 m)
Fully tiled. Includes WC, bath, corner shower with fitted shelving, double WHB with vanity unit complete with mirror over and large heated towel rail. This room has a truly wonderful finish throughout. The en suite has the additional benefit of underfloor electric heating throughout.
Landing (3.28 x 14.11 ft) (1.00 x 4.30 m)
Stairs leading to first floor and first floor are finished with carpet flooring.
Bedroom 3 (12.80 x 12.14 ft) (3.90 x 3.70 m)
Finished with carpet flooring and this opens to a wardrobe area and then into an en suite.
En-Suite 2 (6.23 x 5.91 ft) (1.90 x 1.80 m)
Fully tiled. Includes WC, corer shower, WHB complete with vanity unit and mirror over and heated towel rail. A beautifully finished en suite.
Bedroom 4 (6.89 x 14.76 ft) (2.10 x 4.50 m)
This room has an additional alcove to the side, built in wardrobes, carpet flooring and overlooks the private front garden.
Bedroom 5 (10.50 x 14.76 ft) (3.20 x 4.50 m)
Finished with carpet flooring, excellent built-in wardrobes and spacious room overlooking the private front garden.
Main Bathroom
Fully tiled, includes WC, WHB complete with raised vanity unit, mirror over, bath and a separate large corner quadrant shower. This room has a magnificent finish throughout. 6.45 sqm (69.4 sqft)
Outside
The property has a large driveway to the front with ample parking and a landscaped lawn. To the side and rear are concrete-paved patios and hard-surfaced areas providing practical outdoor space. A large SteelTech garden shed is positioned to the side of the house. The site is private, with south- and west-facing aspects to the garden areas.
Features
Neighbourhood
Shanagolden House, Knocknahur North, Ransboro, Co. Sligo, F91 RR96,
Shane Flanagan




