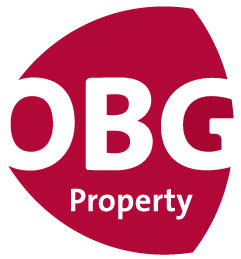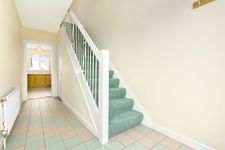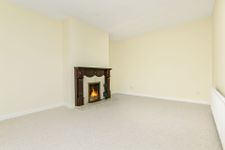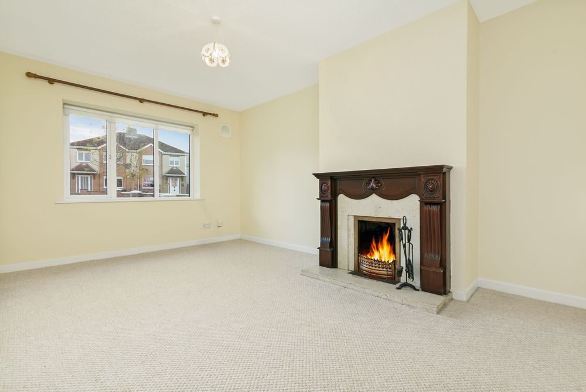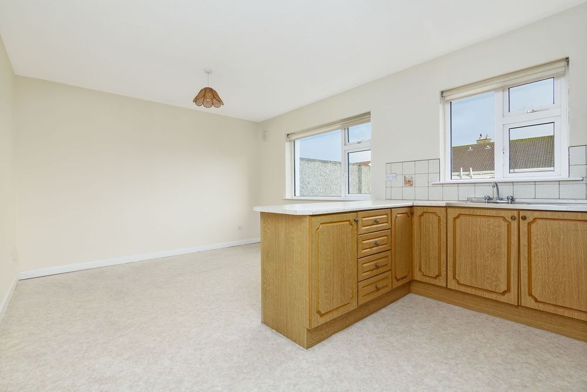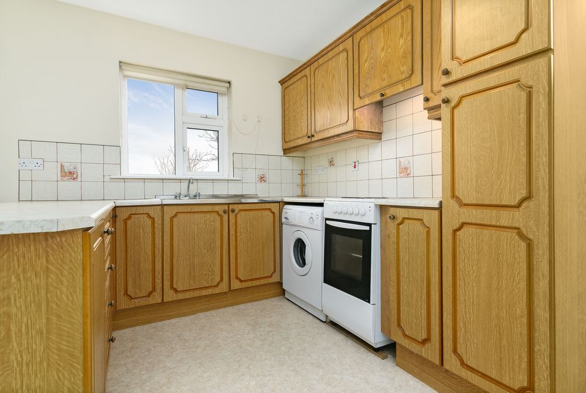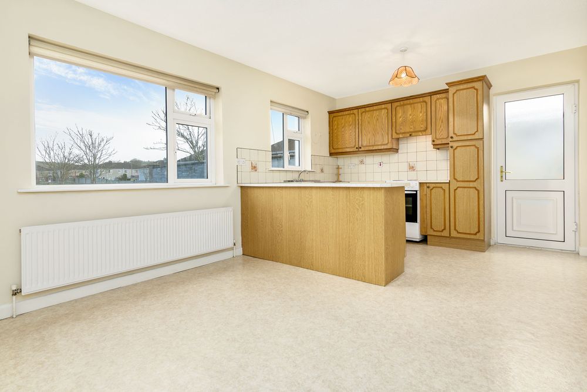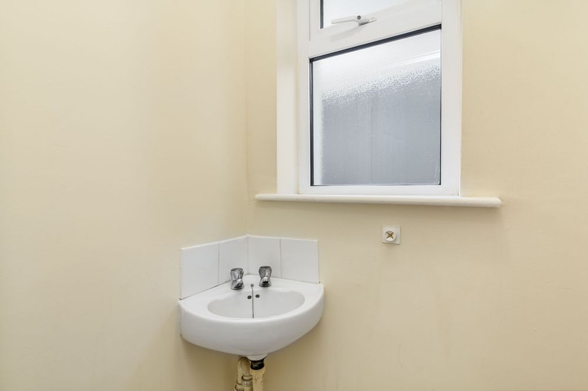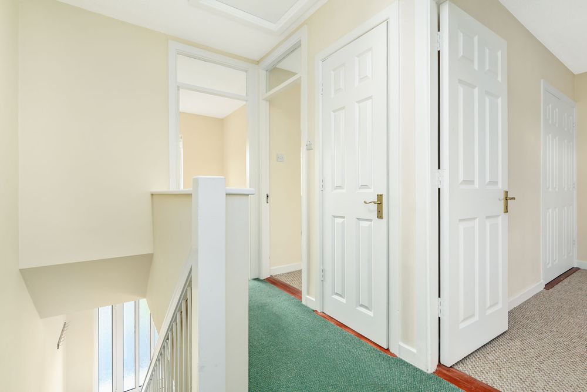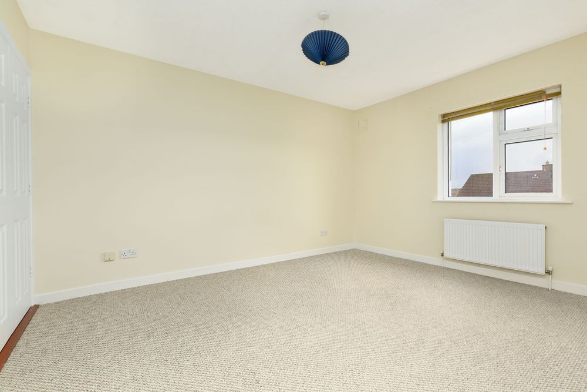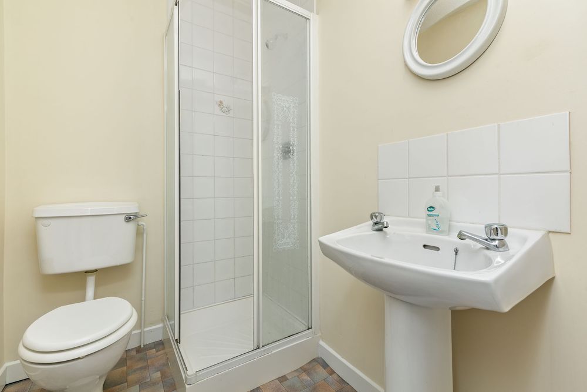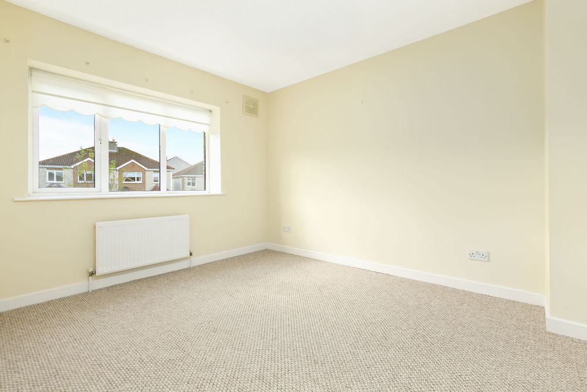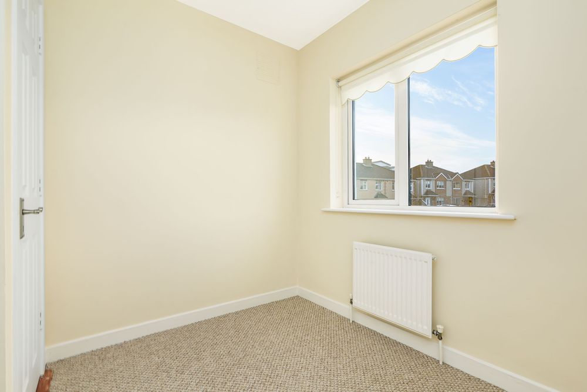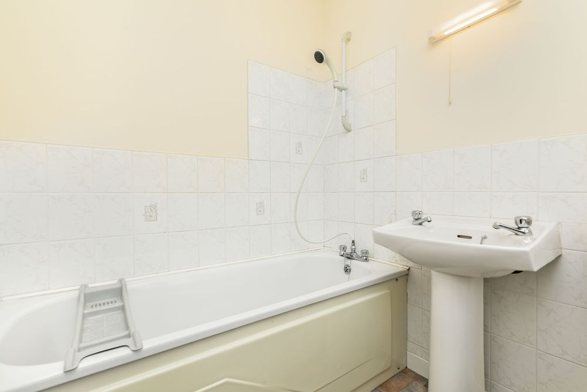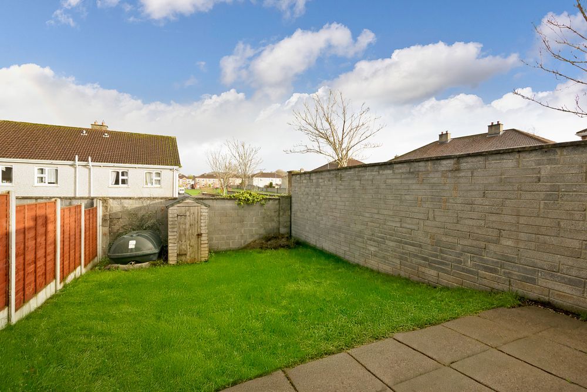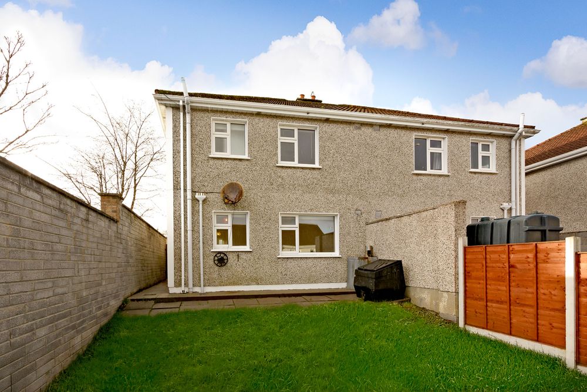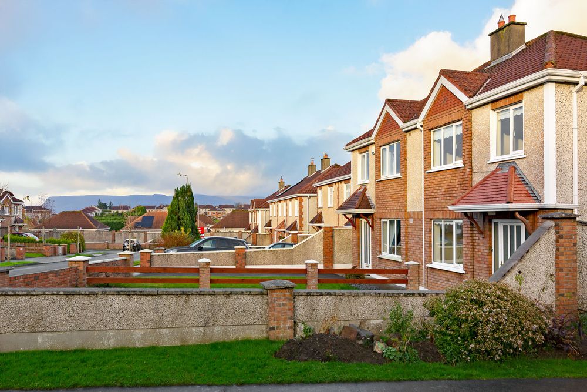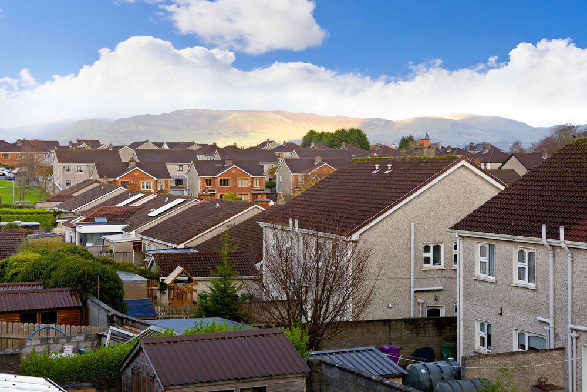20 Caltragh Heights, Sligo, Co. Sligo, F91 F981


Floor Area
1005 Sq.ft / 93.4 Sq.mBed(s)
3Bathroom(s)
3Details
Oates Breheny Group presents a three-bedroom semi-detached home in the established Caltragh Heights development. The property offers accommodation comprising an entrance hall, sitting room, kitchen/dining room, and a downstairs WC on the ground floor. Upstairs, there are three bedrooms, including a main bedroom with an en suite, as well as a shared bathroom and hot press. The house also benefits from a private garden and off-street parking. Conveniently situated close to Sligo town centre, this home is within walking distance of schools, shops, and sports and recreational amenities, and is also located along a local bus route, offering easy access to surrounding areas. This property would make a suitable home for families, first-time buyers, or those seeking a residence in a well-connected area. To arrange a viewing contact Oates Breheny Group on 071-9140404.
Accommodation
Living Room (11.15 x 17.22 ft) (3.40 x 5.25 m)
Carpet flooring. Open fireplace.
Kitchen/Dining (11.71 x 17.85 ft) (3.57 x 5.44 m)
Fully tiled. Tiled splash-back. Lino Flooring.
WC (2.46 x 6.79 ft) (0.75 x 2.07 m)
WC & WHB.
Bedroom 1 (11.15 x 13.94 ft) (3.40 x 4.25 m)
Double room. Carpet floor. Built in wardrobes.
En-suite (4.79 x 6.50 ft) (1.46 x 1.98 m)
Corner shower. WC & WHB.
Bedroom 2 (12.80 x 12.40 ft) (3.90 x 3.78 m)
Double room. Carpet floor. Built in wardrobe.
Bedroom 3 (7.71 x 8.01 ft) (2.35 x 2.44 m)
Carpet floor. Built in wardrobe.
Bathroom (5.54 x 7.02 ft) (1.69 x 2.14 m)
WC & WHB. Shower & bath tub.
Features
- Oil fired central heating.
- PVC Double glazed windows & external doors.
- Tarmac driveway.
- Within walking distance of Sligo town centre.
- Close proximity to schools, shops and recreational amenities.
- Located along local bus route.
Neighbourhood
20 Caltragh Heights, Sligo, Co. Sligo, F91 F981,
Tommy Breheny

