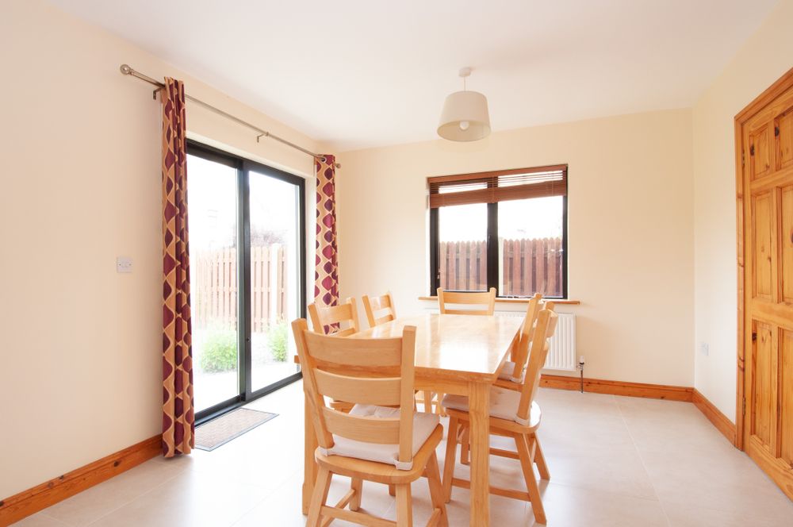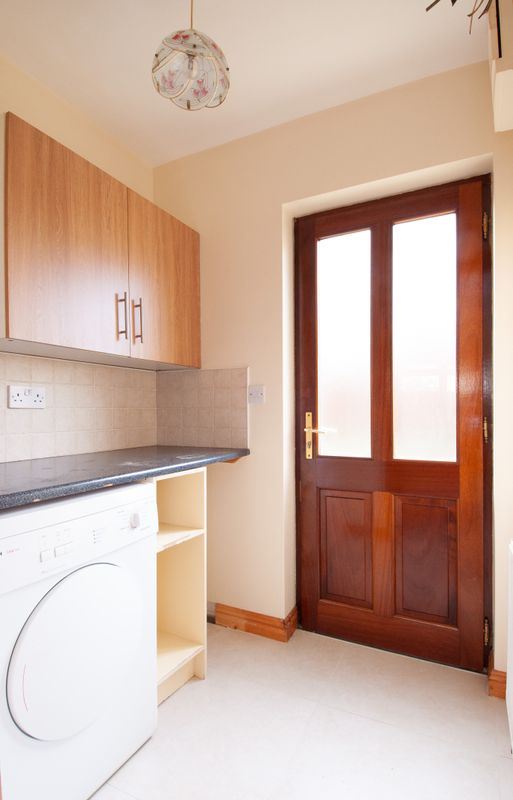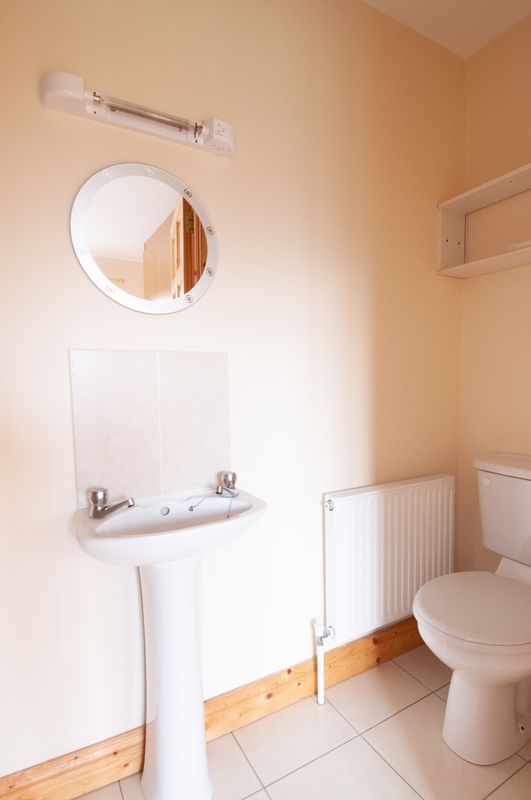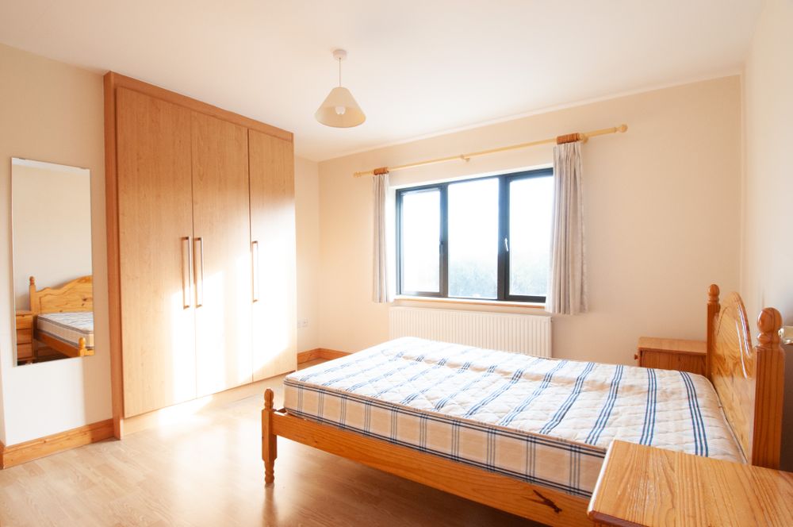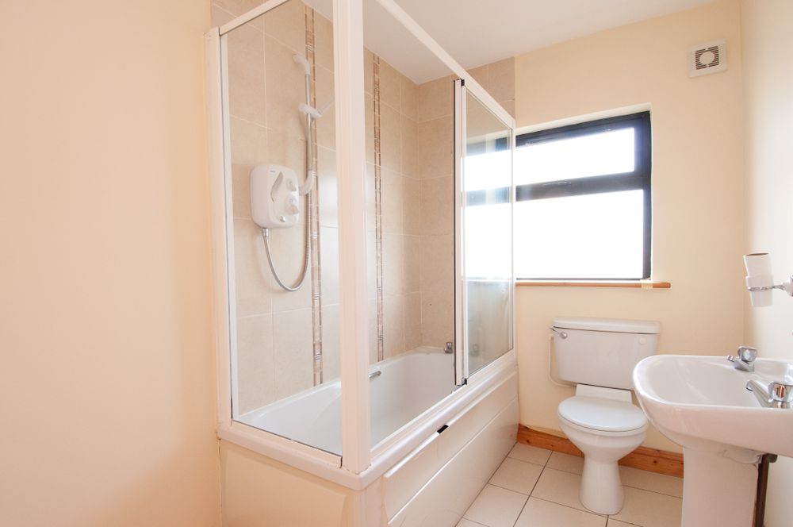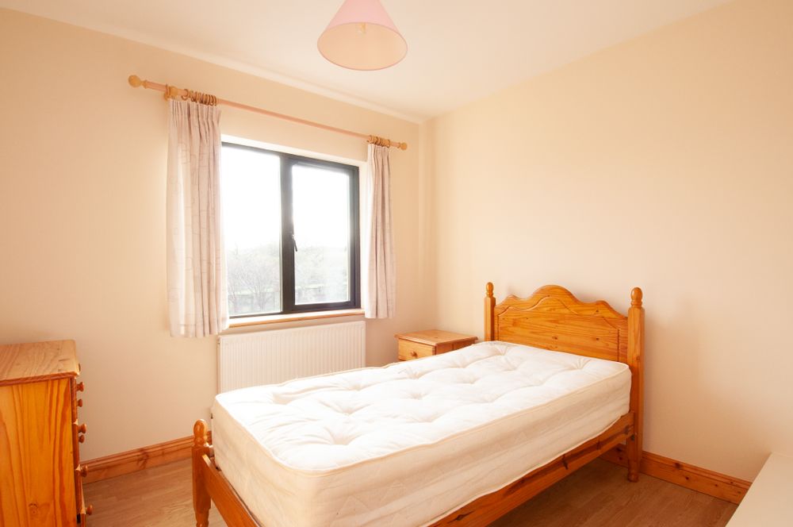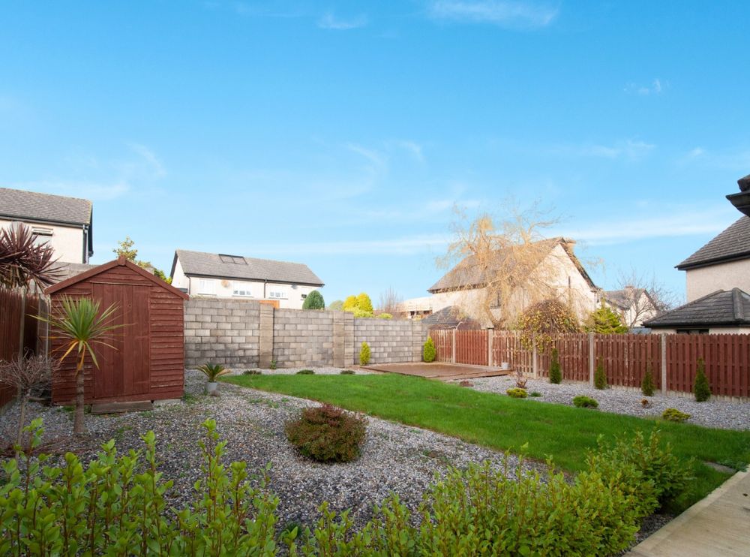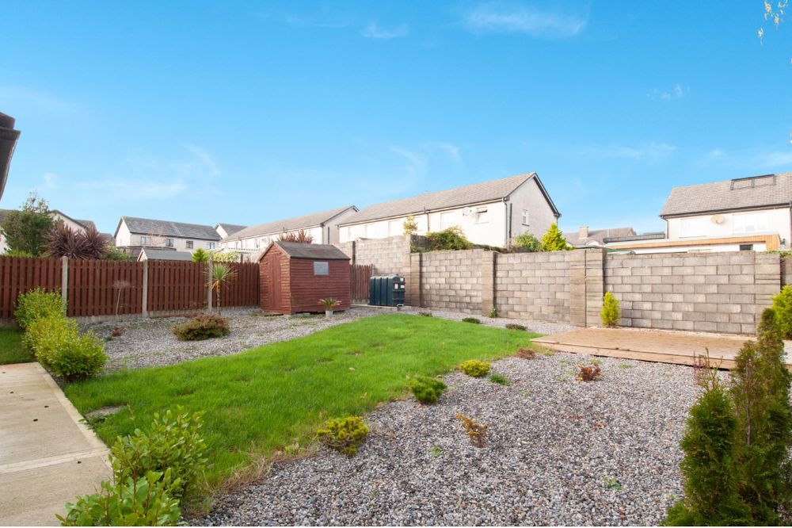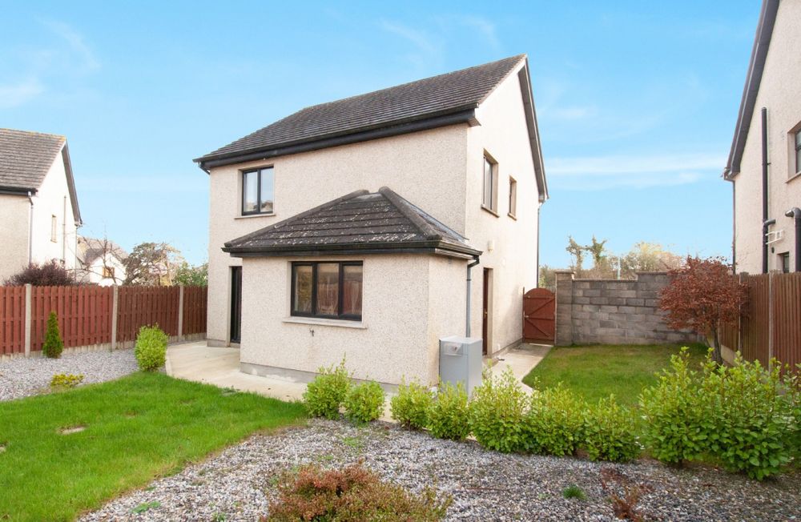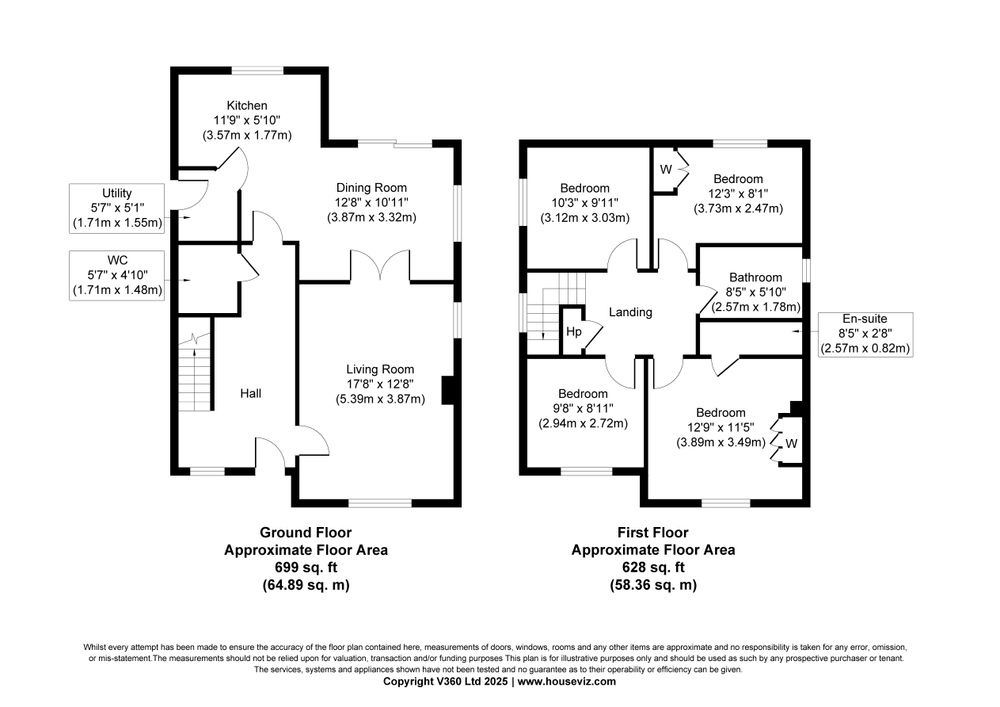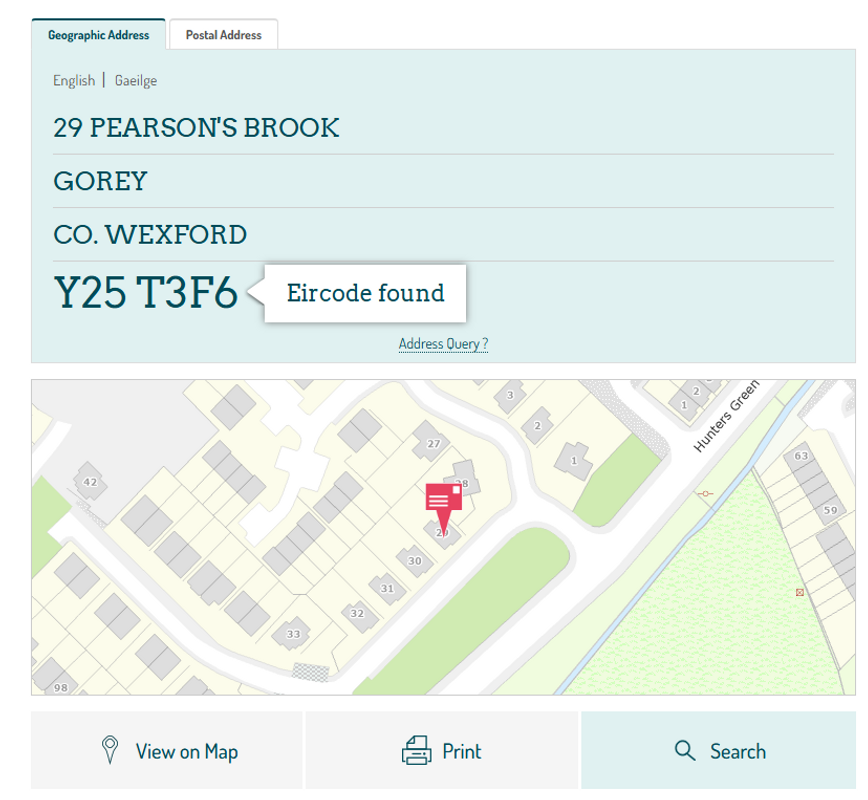29 Pearson's Brook, Gorey, Co. Wexford, Y25 T3F6

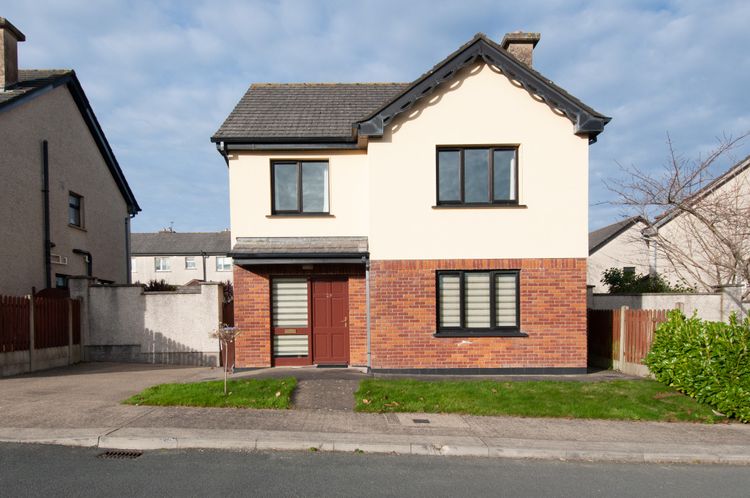
Floor Area
1327 Sq.ft / 123.25 Sq.mBed(s)
4Bathroom(s)
3BER Number
109826594Details
PROPERTY PARTNERS O’BRIEN SWAINE are delighted to present this impressive four-bedroom, three-bathroom detached family home, ideally positioned in the highly sought-after Pearsons Brook development. No. 29 Pearsons Brook comes to the market in superb condition throughout and offers generous, well-designed living space perfect for modern family life.
This spacious home features a bright open-plan kitchen/dining room, a separate utility room, guest W.C. and a welcoming living room with double doors connecting the ground-floor accommodation. Patio doors from the dining area open onto a large, private, low-maintenance rear garden complete with a wide side entrance, wooden decking area, garden shed, and outdoor tap—ideal for entertaining or family relaxation.
Upstairs, there are four double bedrooms, including a master bedroom with built in wardrobes and ensuite, along with a family bathroom.
Viewing of this outstanding property is highly recommended.
Pearsons Brook boasts an exceptional location within walking distance of Goreys Main Street, giving easy access to the Town park, shops, coffee shops, restaurants, boutiques, and all essential local amenities. The area is well serviced by public transport and offers an excellent selection of primary and secondary schools, making it the perfect setting for a growing family. Gorey also provides superb recreational facilities, including renowned golf courses and vibrant GAA, rugby, and soccer clubs all just a short distance away.
Accommodation comprises: entrance hallway, living room, kitchen/dining room, guest W.C., utility room, four double bedrooms, master ensuite, and family bathroom.
Accommodation
Entrance Hall
Tiled floor
Kitchen (5.81 x 11.71 ft) (1.77 x 3.57 m)
Tiled floor
Dining Room (10.89 x 12.70 ft) (3.32 x 3.87 m)
Tiled floor, patio door to back garden, double doors to living room
Living Room (12.70 x 17.68 ft) (3.87 x 5.39 m)
Wooden floor, open fireplace, double doors to kitchen/dining room
Utility Room (5.09 x 5.61 ft) (1.55 x 1.71 m)
Tiled floor, plumbed for washing machine, door to garden
Guest WC (4.86 x 5.61 ft) (1.48 x 1.71 m)
Stairs and Landing
Stairs: Carpet
Landing: Wood laminate floor, attic access, hotpress
Master Bedroom (11.45 x 12.76 ft) (3.49 x 3.89 m)
Wood laminate floor, built in wardrobe
En-suite (2.69 x 8.43 ft) (0.82 x 2.57 m)
Tiled floor, electric shower, w.c, w.h.b
Bedroom 2 (8.92 x 9.65 ft) (2.72 x 2.94 m)
Wood laminate floor
Bedroom 3 (9.94 x 10.24 ft) (3.03 x 3.12 m)
Wood laminate floor, built in wardrobe
Bedroom 4 (8.10 x 12.24 ft) (2.47 x 3.73 m)
Wood laminate floor, built in wardrobe
Bathroom (5.84 x 8.43 ft) (1.78 x 2.57 m)
Tiled floor, bath, shower over bath, w.c, w.h.b
Services
Mains
Features
- Detached
- Walking distance to Gorey Town Park and Main Street
- Large private back garden
- Off street parking
- Garden shed
- Separate utility room
- Oil Fired Central Heating
Neighbourhood
29 Pearson's Brook, Gorey, Co. Wexford, Y25 T3F6,
Sandy Copeland







