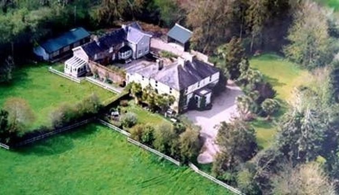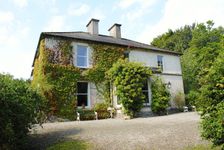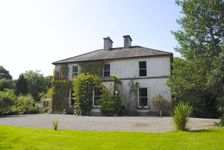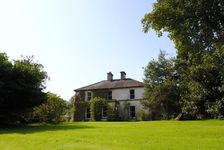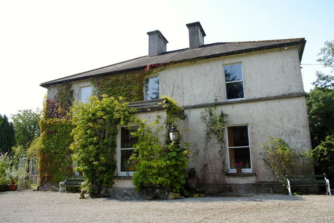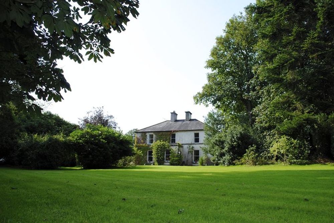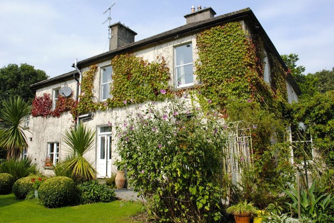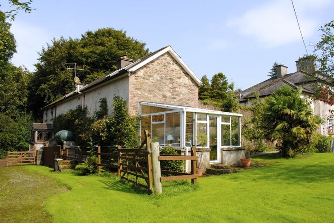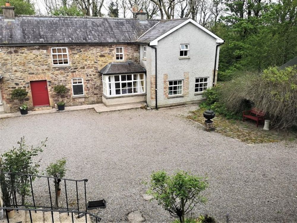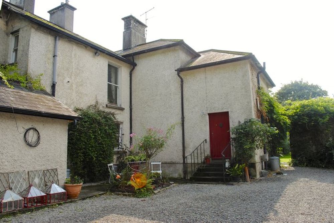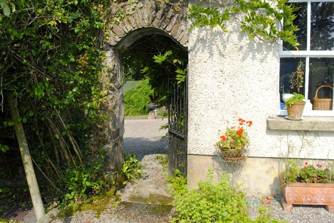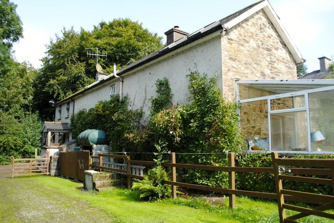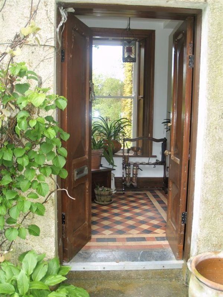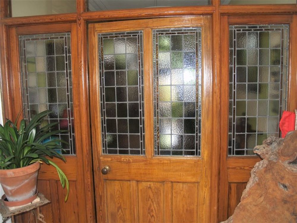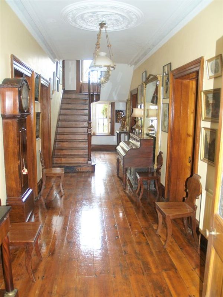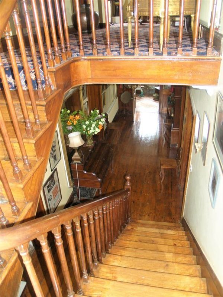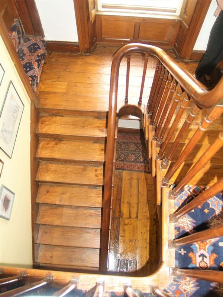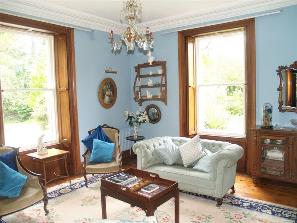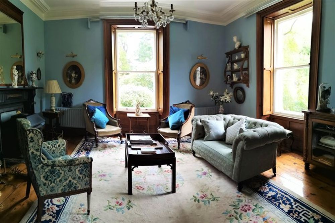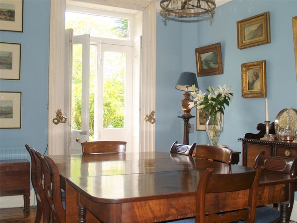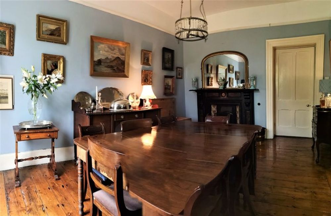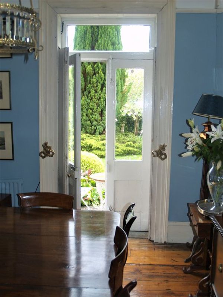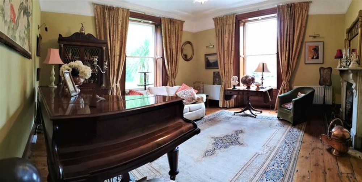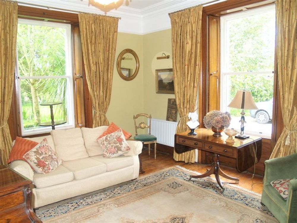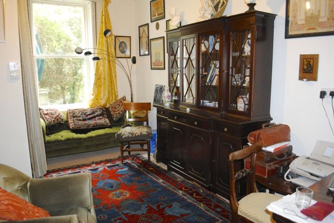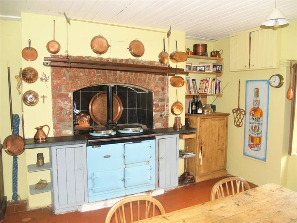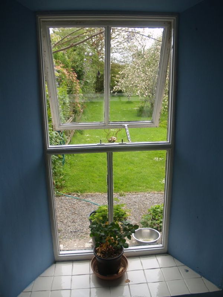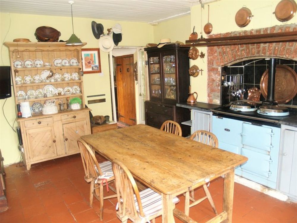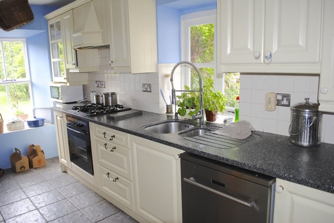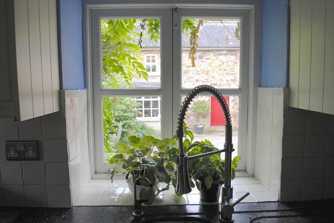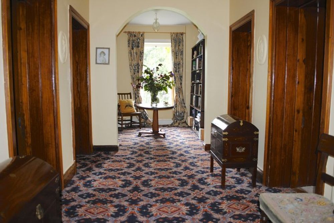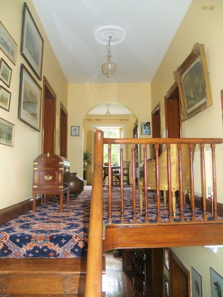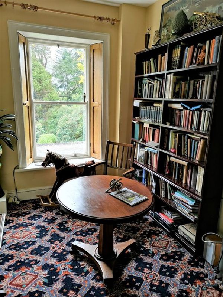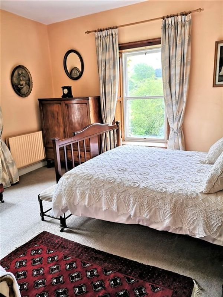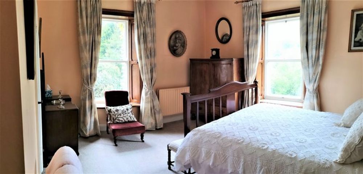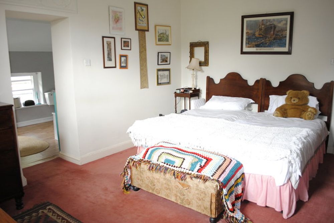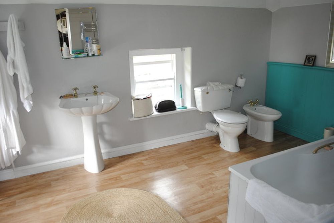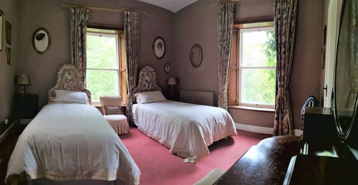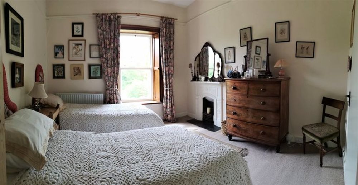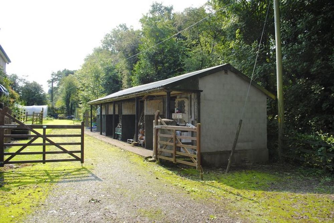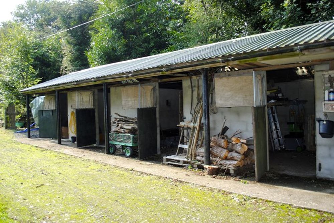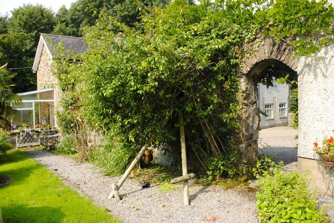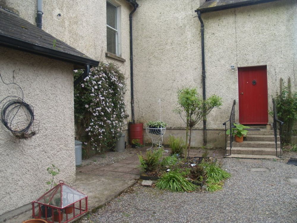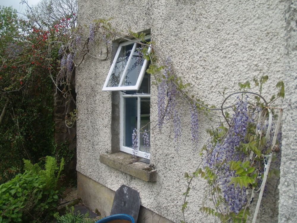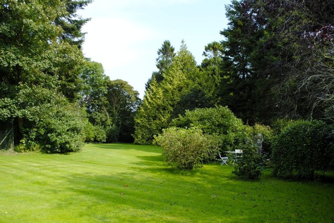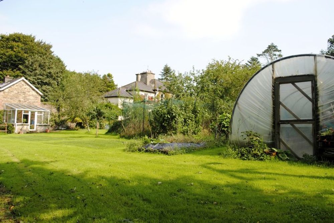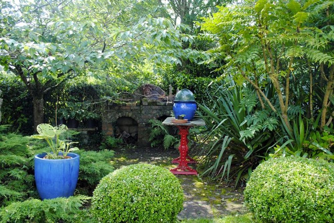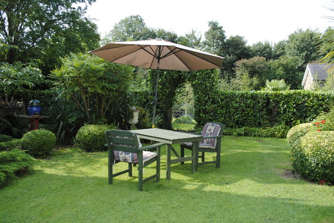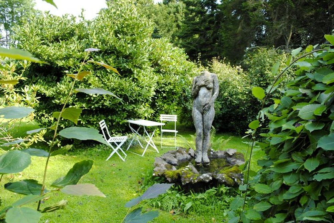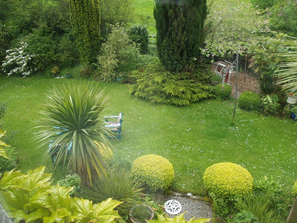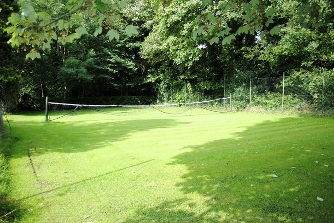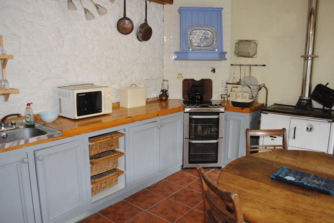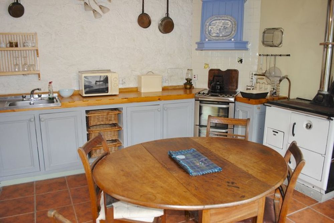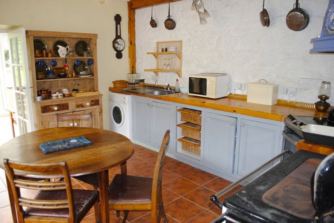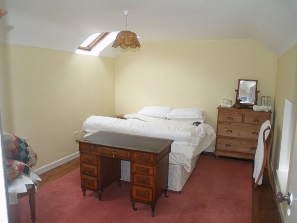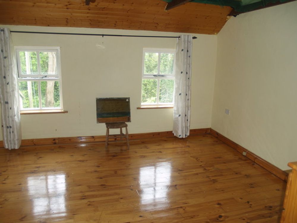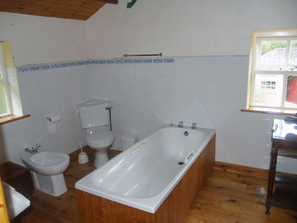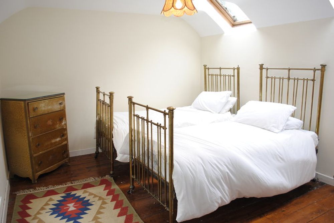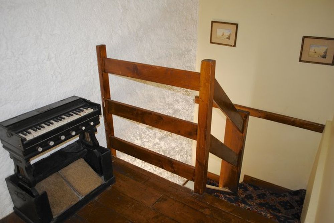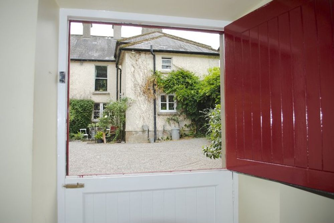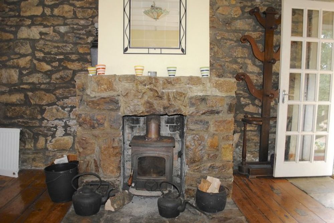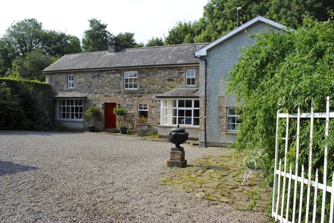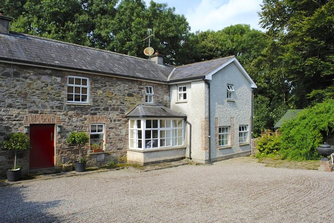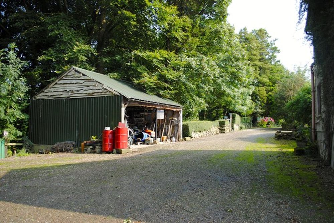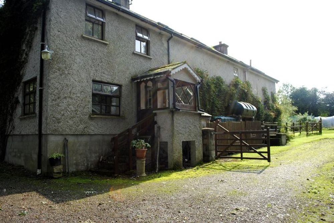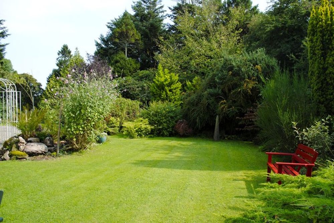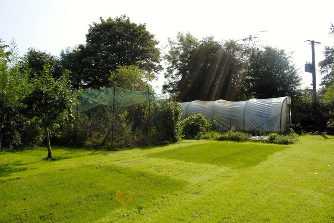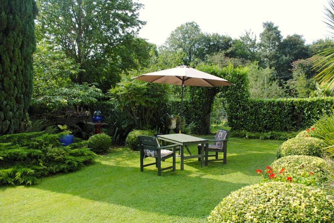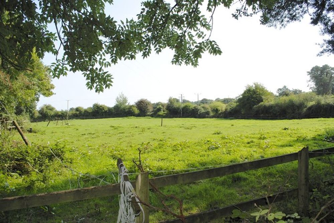Conna House, Mallow, Co. Cork, P51 H5R2
Details
Nestled in the heart of 6 acres of woodland and paddocks with a stream running through it. This beautiful Irish home dates back to the late 1800s and is conveniently located just 30 minutes' drive from Cork Airport and a 2 hour drive from Dublin. All the original period features have been lovingly maintained along with all the modern day comforts. All the bedrooms have ensuites and are full of light with stunning views over the private grounds. This house is in move in condition.
Located within walking distance to Conna village, this truly stunning period home has just arrived on the property market. Comprising of the main house with 2 separate self-contained cottages, and stables, the property can be used for a multitude of purposes.
From the moment you arrive at this stunning house, from the private tree lined driveway to the stunning entrance hall, you will be amazed at every detail. The high ceilings with the original cornicing and center roses, the fireplaces, and working window shutters, every little detail has been retained and is in excellent condition. It isn't often that a house of this age is offered for sale in such amazing condition. The rooms are all on a grand scale and yet the house is extremely functional as a day to day family home.
The village of Conna is only a few mins walk with all the amenities and friendliness of a small village.
with a population of 300.
It is situated on the River Bride, not far from the town of Fermoy. The village contains several pubs, a shop, a post office,primary school, sports center and state of the art creche. It has a Roman Catholic church and a nearby Church of Ireland church. The village is dominated by Conna castle, a five-story tower house situated on a limestone outcrop near the river.
ACCOMMODATION:
MAIN HOUSE
Ground floor
Front Porch: 2.4 m x 2.34 m
Tiled floor with two large windows looking onto the main entrance
Entrance Hall: 9.68 m x 2.36 m
Stunning entrance hall with original timber flooring and staircase. The timberwork on the flooring and doors etc has been brought back to its original glory.
Lounge: 4.88 m x 4.83 m
Accessed from the main hall this stunning room with solid timber flooring and windows to the front and side.
Original fireplace is still in situ.
Living room: 4.22 m x 4.85 m
Stunning polished timber floors, original fireplace, stunning windows overlooking the front and side. This room is open plan to the dining room with an arched opening. This room has a doorway from the main hallway
Dining Room: 3.6 m x 4.88 m
Again the stunning timber floors and another original open fireplace, this room has direct access from the main hallway and also is accessed from the living room through the lovely arched opening. The very private patio and kitchen garden is opened onto from this room by double french doors.
Kitchen: 2.7 m x 4.37 m
Tiled floor, fully fitted modern kitchen with integrated appliances. Door to the rear courtyard and double doors to the breakfast room.
Breakfast Room: 4.04 m x 4.85 m
This room is in keeping with the original fabric of the house and has a stunning retro AGA surrounded by featured brick. Tiled floors and window to the side of the house.
Study/Library: 2.97 m x 4.85 m
Located directly off the main hall this room has carpet flooring and a large window looking onto the tennis court.
Downstairs Bathroom: 1.14 m x 2.6 m
Tiled floor, toilet, whb
MAIN HOUSE 1st floor
Landing 9.75m x 2.36m
Carpet flooring and featured arch way to the alcove library.
Master Bedroom: 4.06 m x 4.85 m
Carpet flooring, window to the side garden
Ensuite: 2.72 m x 4.4m.
Stunning feature bathroom with vinyl floor, toilet, whb, bidet, bath and hot press
Bedroom 2: 4.22 m x 4.85 m
Lovely light filled bedroom with windows to the front and side. This room has carpet flooring and an ensuite.
Ensuite: 2.9 mts x 0.81 m - toilet, whb, shower
Bedroom 3: 4.24 m x 4.83 m
Again another bright bedroom with windows to the front and side. Carpet flooring,
Ensuite: 2.9 m x 0.81 m - toilet, whb, shower
Bedroom 4: 3.63 m x 4.85 m
Windows to the side of the house and carpet flooring,
Ensuite: 2.9 m x 0.81 m - toilet, whb, shower
Bedroom 5: 3.66 m x 4.83 m
Another large bedroom with carpet flooring,
Ensuite: 2.9 m x 0.81 m - toilet, whb, shower
ACCOMMODATION:
Coach House
Two bedroom , self-contained coach house with accommodation comprising of Kitchen, Living room, sun room, toilet. Upstairs has two bedrooms and a bathroom
Cottage
1 bedroom self-contained cosy cottage with open plan living/kitchen area and upstairs is a large bedroom and full bathroom.
Services: Mains water supply and septic tank. Oil Central Heating
High speed internet connection available.
Lorraine Spillane Auctioneers 83 McCurtain St, Fermoy, Co Cork
PSR Licence Number 003563
Tel: 025 40878
Accommodation
Entrance Porch (7.68 x 7.87 ft) (2.34 x 2.40 m)
Stunning entrance with large windows to the front and side of the driveway. Tiled flooring
Hallway (7.74 x 31.76 ft) (2.36 x 9.68 m)
Once you enter through the stained glass doorway from the front porch you are enchanted by the original timber flooring and staircase. This hall is filled with light from the stunning rear windows. Doors to the drawing room and living rooms lead from this entrance hall.
Living Room (13.85 x 15.91 ft) (4.22 x 4.85 m)
Accessed from the main hall, this stunning room with solid timber flooring and windows to the front and side of the house. The original fireplace is in situ along with the functioning original window shutters
Lounge (15.91 x 13.85 ft) (4.85 x 4.22 m)
Stunning polished timber floors, original fireplace, stunning windows overlooking the front and side. This room is open plan to the dining room with an arched opening . This room also benefits from a doorway to the main hallway.
Dining Room (11.81 x 16.01 ft) (3.60 x 4.88 m)
Again the stunning timber floors and another original fireplace, this room has direct access from the main hallway and is accessed from the living room through the lovely arched opening. The very private patio and kitchen garden is opened onto from this room by double french doors
Study (9.74 x 15.91 ft) (2.97 x 4.85 m)
Located directly off the main hall this room has carpet flooring and a large window looking onto the tennis court2.97
Kitchen (8.86 x 14.34 ft) (2.70 x 4.37 m)
Tiled flooring, Fully fitted modern kitchen with integrated appliances. Door to the rear courtyard and double doors to the breakfast room
Kitchen/Dining (15.91 x 13.25 ft) (4.85 x 4.04 m)
This room is in keeping with the original fabric of the house and has a stunning retro AGA surrounded by featured brick work. Tiled flooring and window to the side of the house.
Landing (7.74 x 31.99 ft) (2.36 x 9.75 m)
Carpet flooring and featured archway to the alcove Library
Bedroom 1 (13.32 x 15.91 ft) (4.06 x 4.85 m)
Carpet flooring, window to the side garden
En-Suite 1 (8.92 x 14.44 ft) (2.72 x 4.40 m)
Stunning feature bathroom with vinyl flooring, toilet, bath and hot press
Bedroom 2 (13.85 x 15.91 ft) (4.22 x 4.85 m)
Lovely light filled bedroom with windows to the front and side. This room has carpet flooring and an ensuite
En-Suite 2 (2.66 x 9.51 ft) (0.81 x 2.90 m)
Toilet, WHB and shower
WC (3.74 x 8.53 ft) (1.14 x 2.60 m)
Located off the main hall, tiled flooring with toilet and WHB
Transport / Access
P51 H5R2
Features
- Electricity
- * Easy access to M8 and Cork (30 minute drive)
- * 2 separate self contained cottages
- * Stables & Paddock to the rear
- * 6 acres of woodland and stream
- * Orchard
- * Library
- * High speed broadband
- * Mains water supply and septic tank
- * Oil fired central heating
- * Walking distance to the village
Neighbourhood
Conna House, Mallow, Co. Cork, P51 H5R2, Ireland


