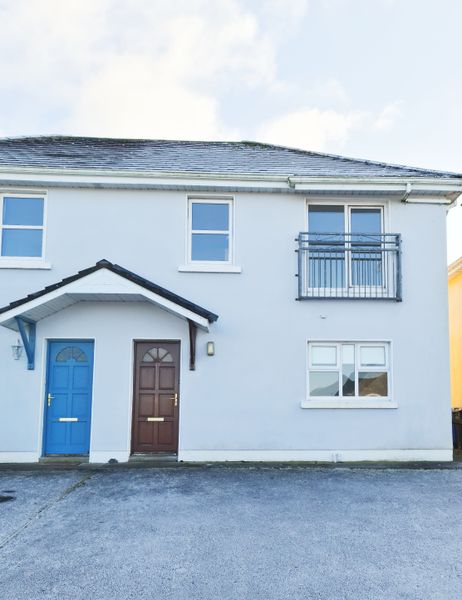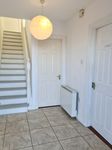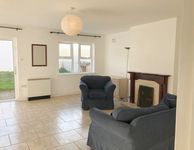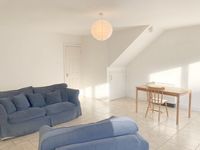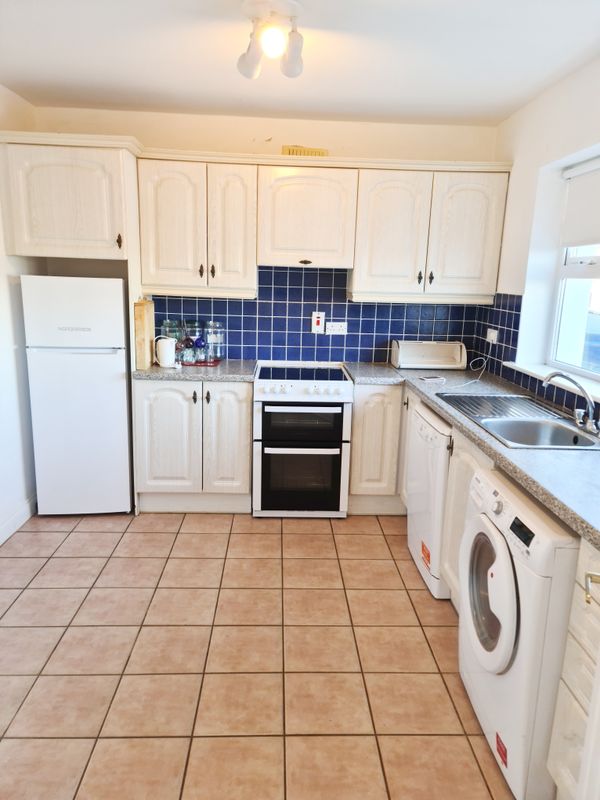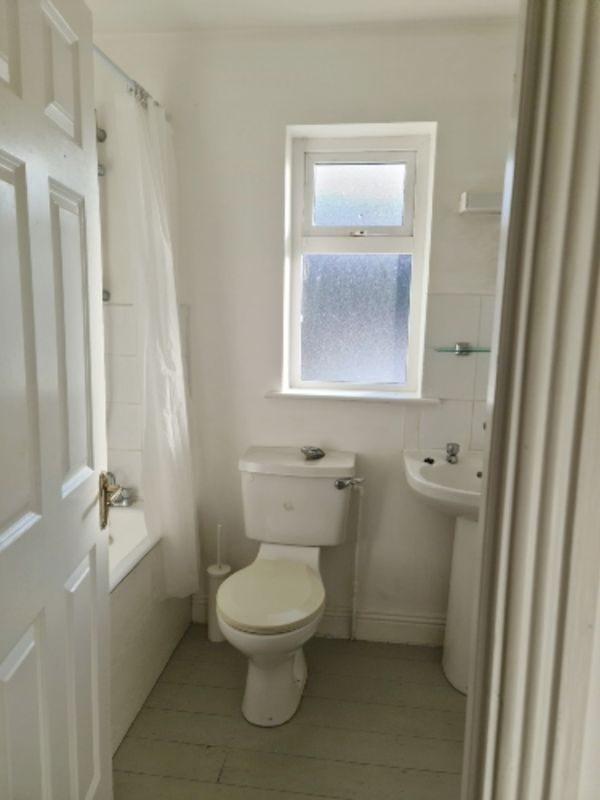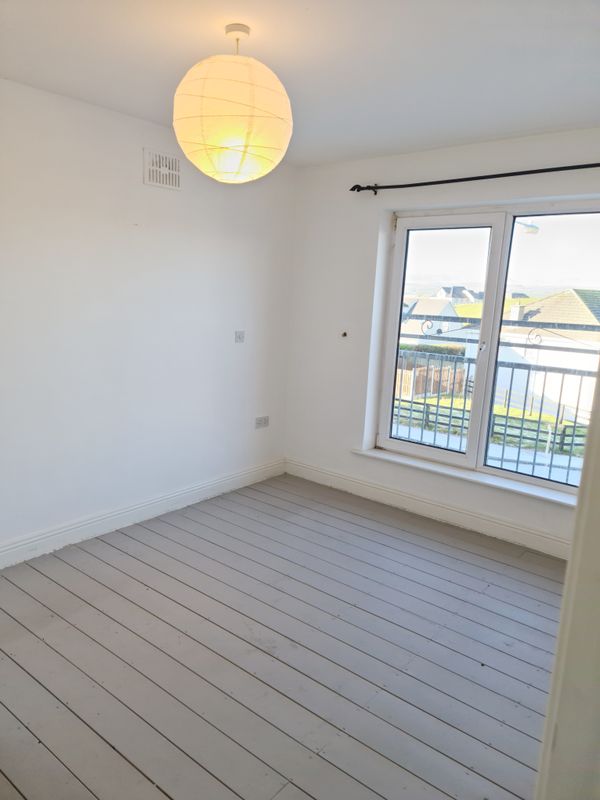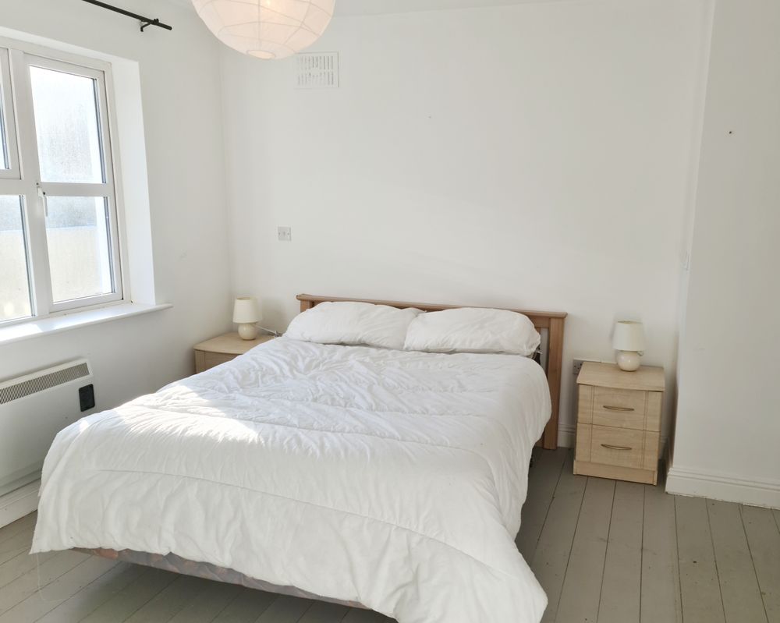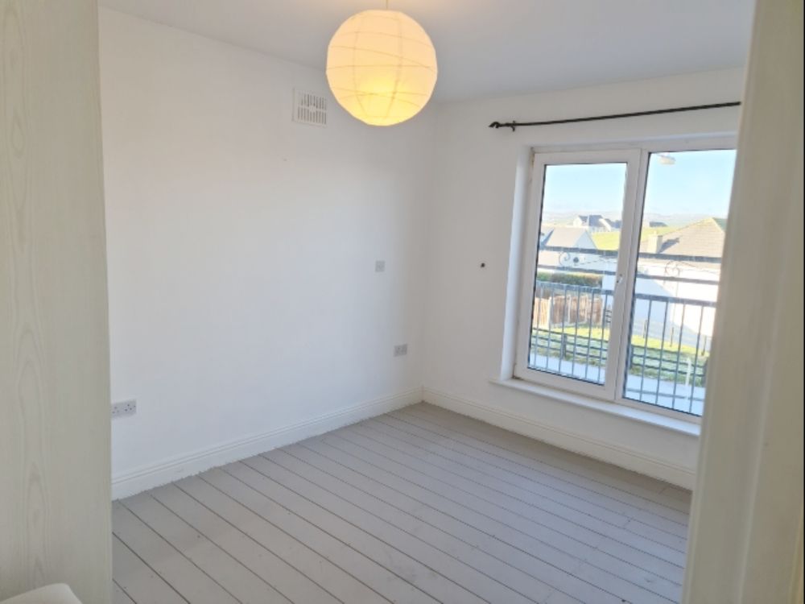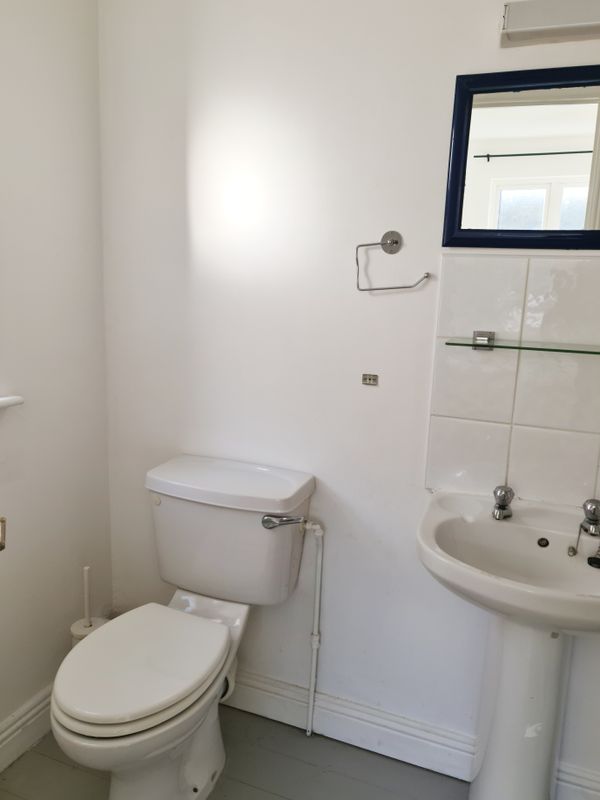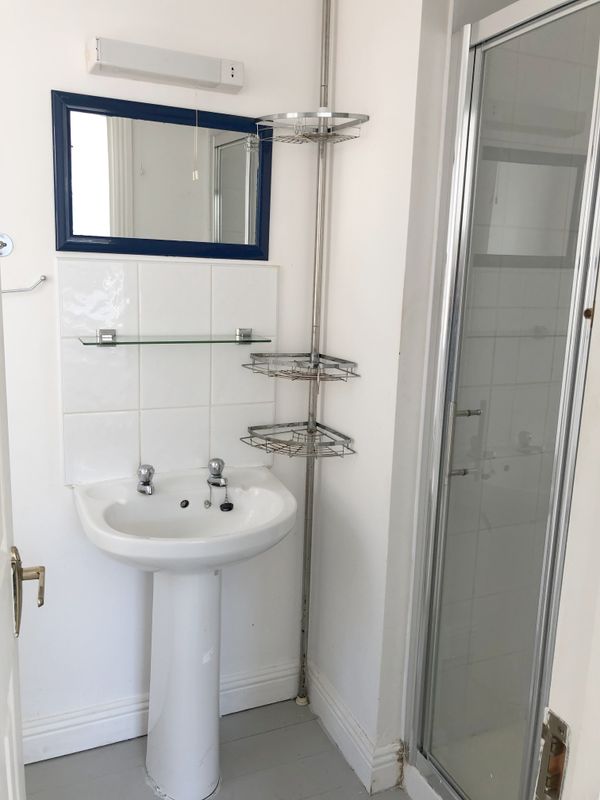24 Sea View, Lahinch, Co. Clare, V95 D215

Bed(s)
3Bathroom(s)
2BER Number
113620678Energy PI
49.53Details
We are delighted to bring to the market No 24 Lios na Mara, this three bedroom semi detached property is located in the sought after seaside town of Lahinch within walking distance of all local amenities, Lahinch Promenade, Beach and the world famous Links Golf Course. The property comprises entrance hallway, kitchen, large open plan sitting/dining with patio door to rear garden. On the first floor main bathroom with 3 double bedrooms and 1 En-suite.
Outside: Side entrance to rear garden, tarmac driveway with parking space to the front.
This property would be ideal as a starter home or holiday home.
Entering Lahinch Town from Ennistymon, take the left for Station Road, take the right at the top of hill. Estate on the LHS. Entering the estate No 24 straight in front (brown front door) - From Lahinch Town, at the top of street, take the left by the hotel, continue out station Road, Lios na Mara is 2nd estate on the right.
Accommodation
Entrance Hall ( 9.48 x 6.40 ft) ( 2.89 x 1.95 m)
Tile flooring.
Kitchen ( 9.84 x 11.81 ft) ( 3.00 x 3.60 m)
Tile flooring, fitted wall and base units, single drainer sink , tile splash back, plumbing for washing machine and dishwasher. Space for fridge/freezer and cooker.
Sitting/Dining ( 18.50 x 18.67 ft) ( 5.64 x 5.69 m)
Large bright room with tile flooring, feature fireplace with marble insert & base with wood surround. Under stairs storage space and patio door leading to rear garden.
Landing ( 12.66 x 6.27 ft) ( 3.86 x 1.91 m)
Wood flooring, hotpress housing immersion tank and access to attic.
Bathroom ( 7.25 x 5.68 ft) ( 2.21 x 1.73 m)
Wood flooring, low level WC, wash hand basin and panel bath.
Bedroom 1 ( 12.04 x 11.94 ft) ( 3.67 x 3.64 m)
Wood flooring, built in wardrobe and window overlooking rear garden.
En-Suite 1 ( 9.28 x 4.46 ft) ( 2.83 x 1.36 m)
Wood flooring, low level WC, wash hand basin and shower cubicle.
Bedroom 2 ( 13.35 x 10.01 ft) ( 4.07 x 3.05 m)
Bright room with wood flooring, built in wardrobe and window overlooking front area.
Bedroom 3 ( 13.35 x 9.78 ft) ( 4.07 x 2.98 m)
Wood flooring and window overlooking front area.
Features
- Electricity
- Water Common
- Heating
- Ideal Location
- Bright Spacious Reception/Dining Room
- Private Rear Garden
- Walking Distance to Lahinch Beach & Links Golf Course
- Walking Distance to All Amenities
- Tarmacadam Driveway
- Double Glazed PVC Windows
Neighbourhood
24 Sea View, Lahinch, Co. Clare, V95 D215, Ireland
Jean O'Reilly



