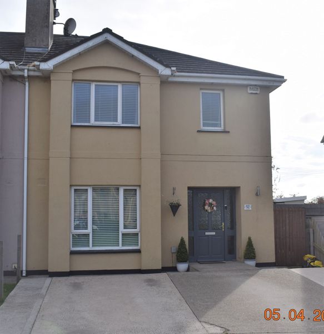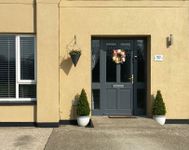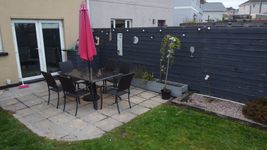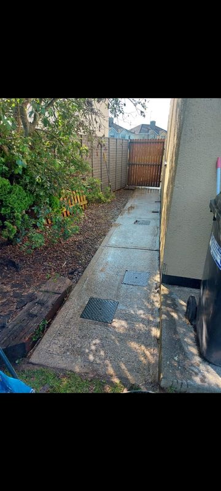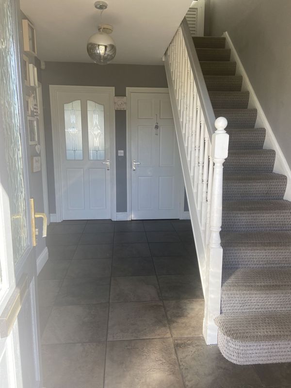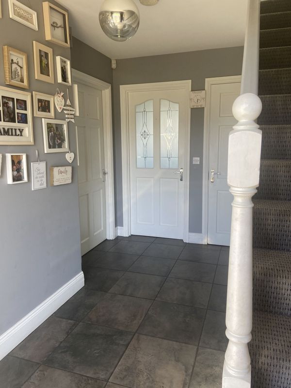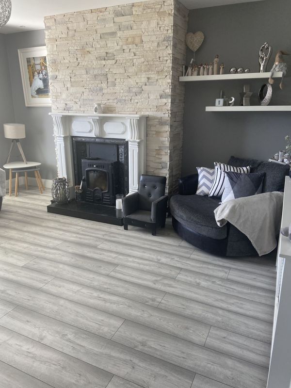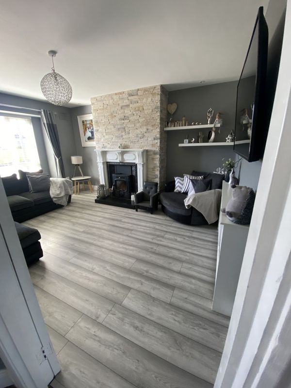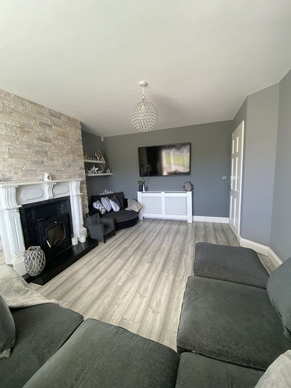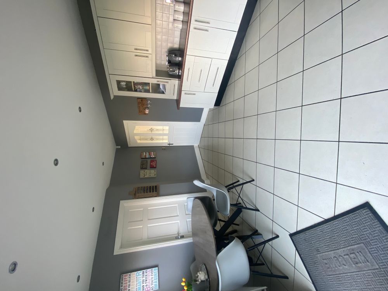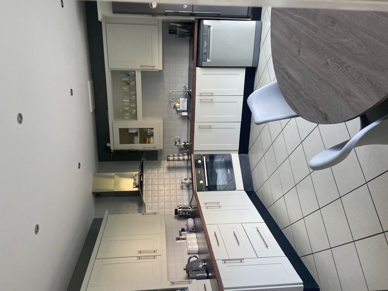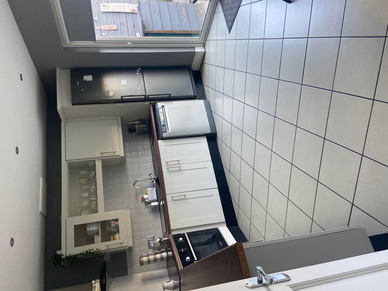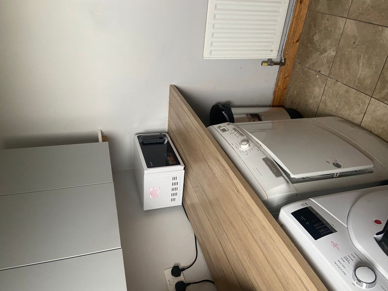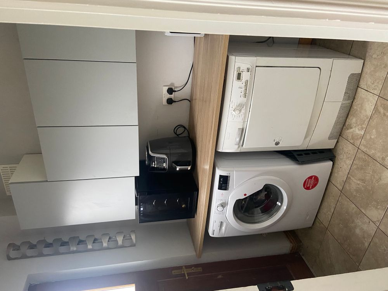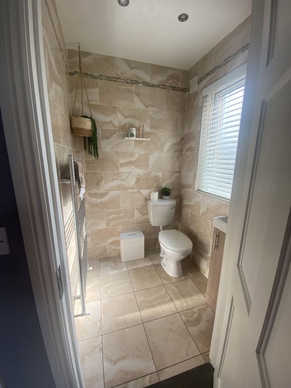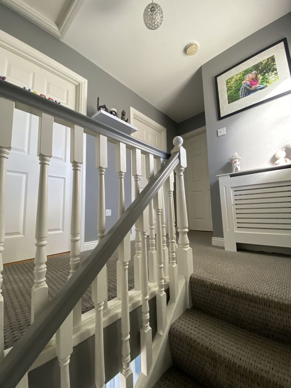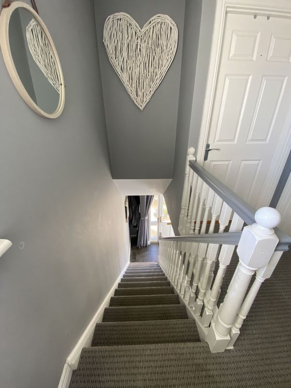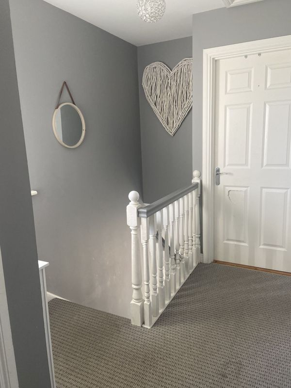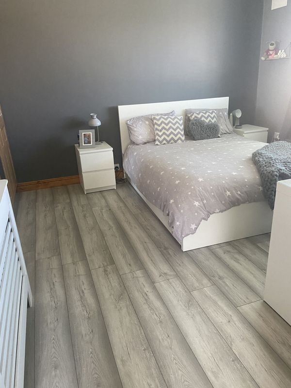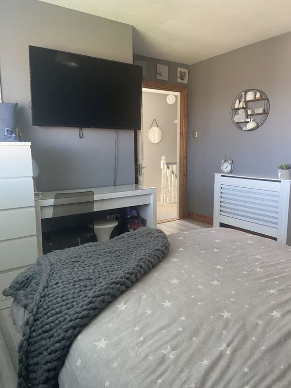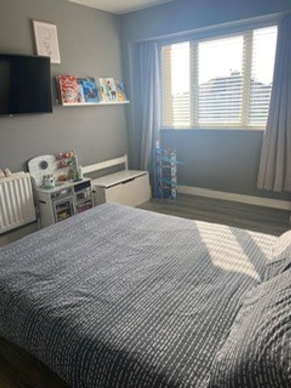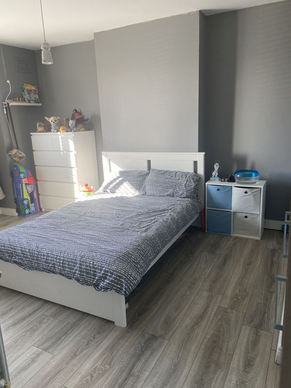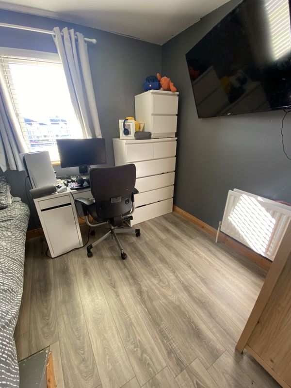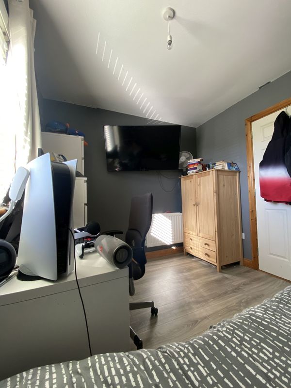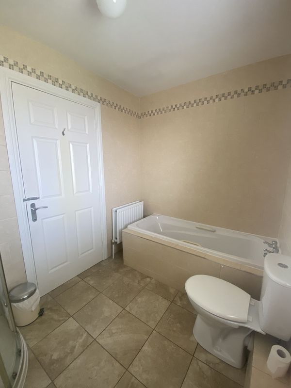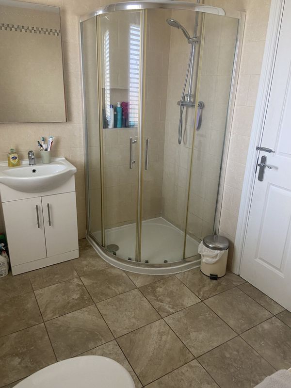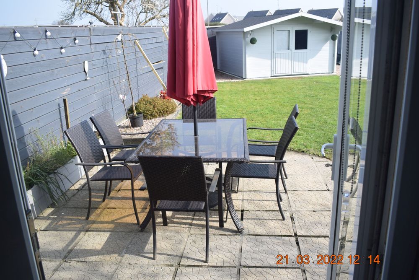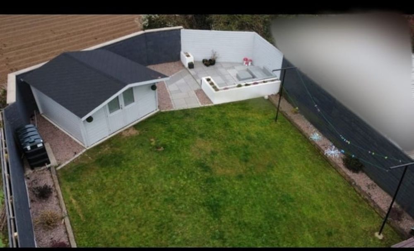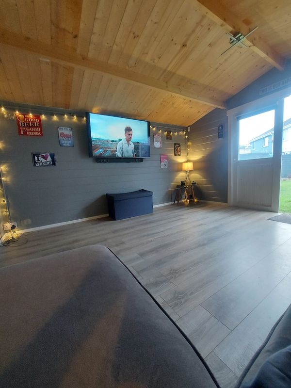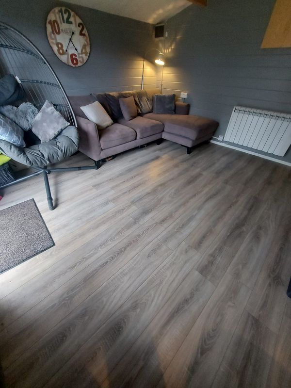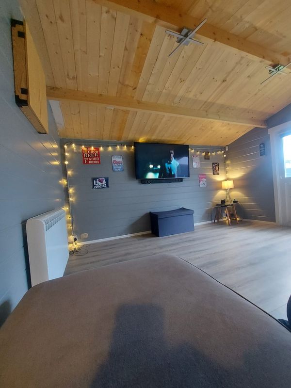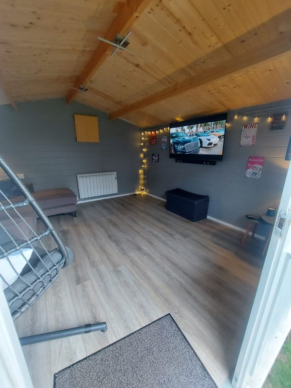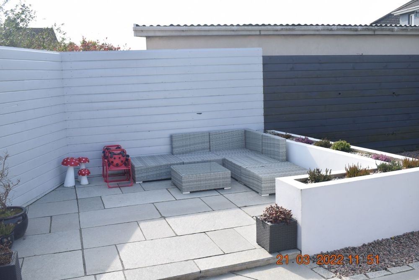12 Ard Alainn, Castlebridge, Co. Wexford, Y35 X450

Details
12 Ard Alainn, Castlebridge
Delightful 3-bedroom semi-detached residence in a quiet development convenient to the village of Castlebridge (which is now part of Wexford town). This modern residence is in excellent condition throughout and boasts a lovely Shomera garden room measuring 4m x 4m and is finished to a high standard situated in the rear garden which also boasts modern patio area. The dwelling house has double car parking spaces to the front. This family home has a bright spacious sitting room with solid fuel insert stove with back boiler which also acts as part of the duel central heating system. The kitchen/ dining area is laid out in a way to maximise space with ample eye level and floor units. Off the kitchen is the utility room offering more storage space and is plumbed for washing machine. The entrance hallway which is tiled, leads to the upstairs comprising 2 large bedrooms, 1 small bedroom and spacious shelved hotpress. The village of Castlebridge is less than 1km away, Curracloe beach, one of the finest beaches in Ireland, is c.15 mins drive and Wexford town centre is just 10 mins drive. This property would appeal to all types of purchasers.
From Wexford, cross the bridge and continue for c. 4km's into Castlebridge village. Pass Centra on right and take next left. At Freddies shop take the road to the right. Continue on past the school and Graveyard and take 2nd right into Ard Alainn. Continue straight and No. 12 is on the left.
Accommodation
Entrance Hall (2.60 x 4.10 m)
Tiled Floor, stairs to 1st floor
Sitting Room (3.50 x 4.40 m)
Feature fireplace with stove insert and back boiler. Covered radiator
Kitchen (15.42 x 11.81 ft) (4.70 x 3.60 m)
Fully fitted kitchen with built in oven & hob. Recessed lighting. Tiled walls and floor. Patio door leading to paved area and back garden
Utility Room (6.56 x 5.25 ft) (2.00 x 1.60 m)
Built in units. Tiled floor
Toilet (4.59 x 4.59 ft) (1.40 x 1.40 m)
Towel Radiator, Tiled walls and floor. WC & WHB
Landing (6.56 x 11.15 ft) (2.00 x 3.40 m)
Carpet flooring & covered radiator
Bathroom (9.51 x 6.56 ft) (2.90 x 2.00 m)
Fully tiled walls & floor. Bath, Shower cubicle, WC, WHB
Master Bedroom (12.14 x 11.48 ft) (3.70 x 3.50 m)
Built in double wardrobe. Timber floor.
Bathroom 2 (13.78 x 10.17 ft) (4.20 x 3.10 m)
Timber floor and covered radiator
Bedroom 3 (8.86 x 9.84 ft) (2.70 x 3.00 m)
Timber Floor and built in single bed
Hotpress
With shelving and ample storage
Features
- Electricity
- Parking
- Sewerage
- Water Common
- Heating
- Telephone
- Broadband
- Centrally located within walking distance of Castlebridge village with its many facilities including, primary school, sports grounds, community centre, handball alley, supermarket & service station, chemist, post office, church's, takeaway's, pubs & restaurants. The renowned woodland/river walk at Edenvale is just 2km's away. Castlebridge is now officially part of Wexford town.
Neighbourhood
12 Ard Alainn, Castlebridge, Co. Wexford, Y35 X450, Ireland
Michael O'Leary



