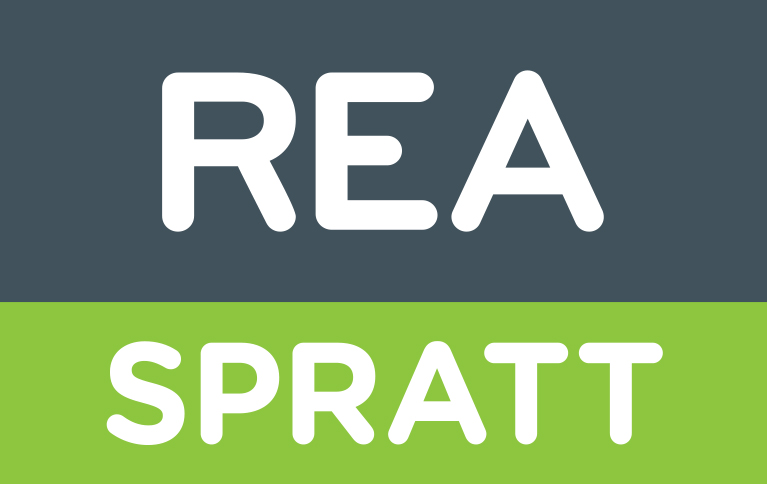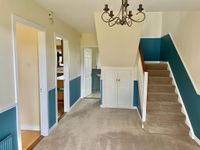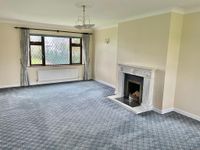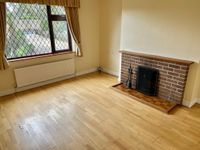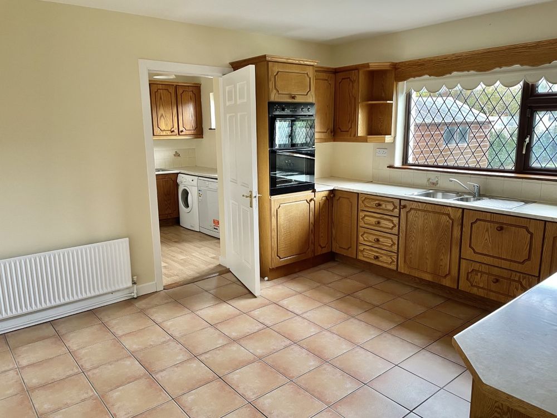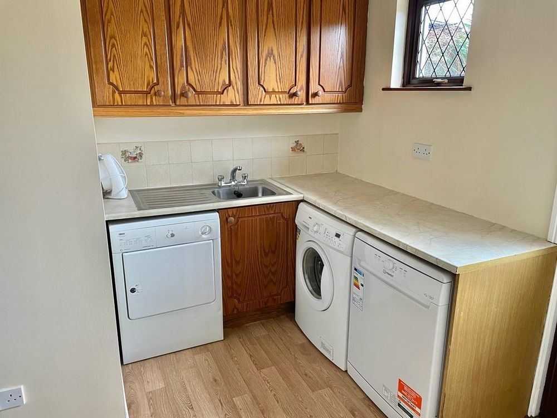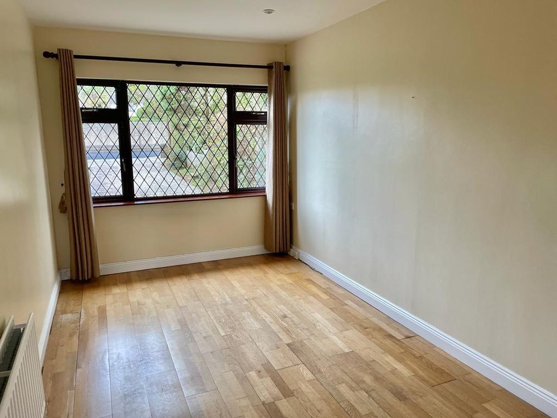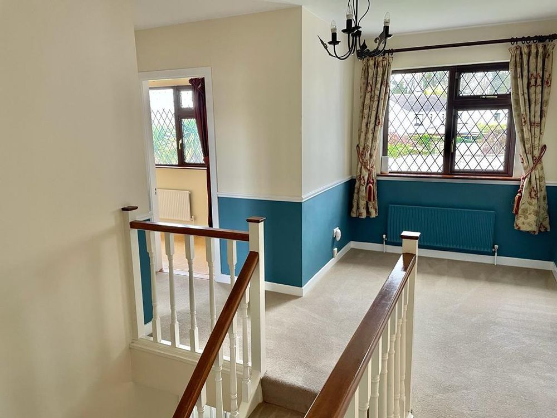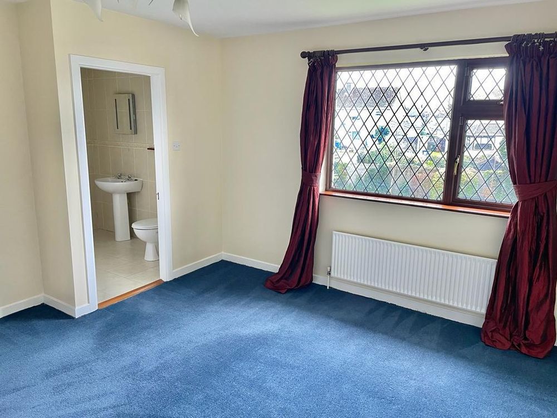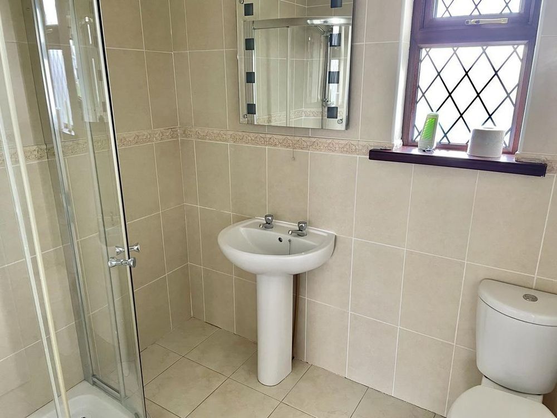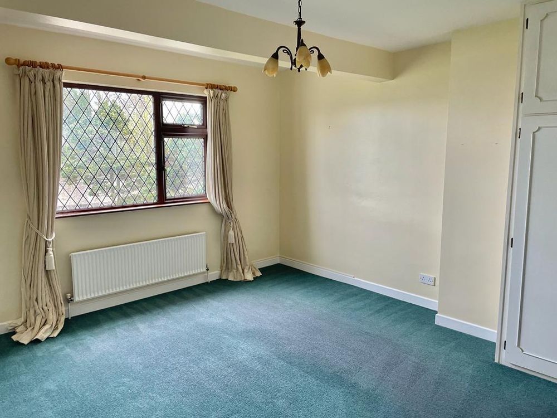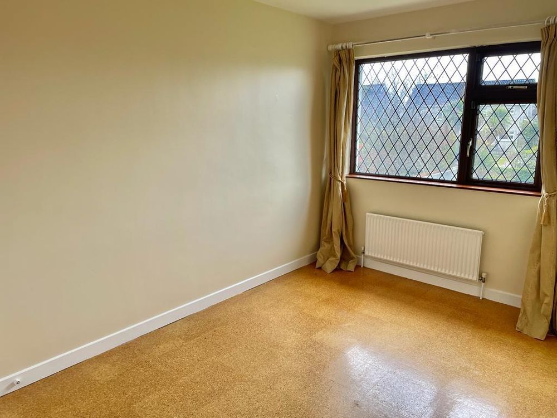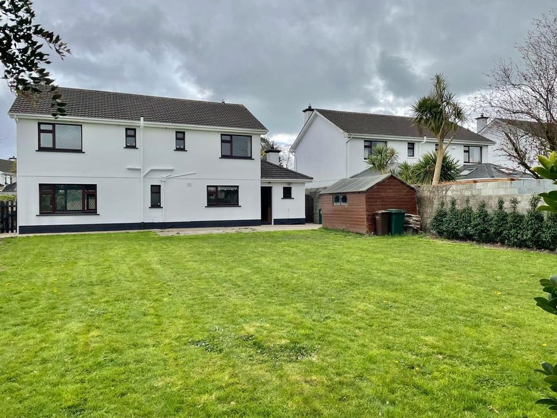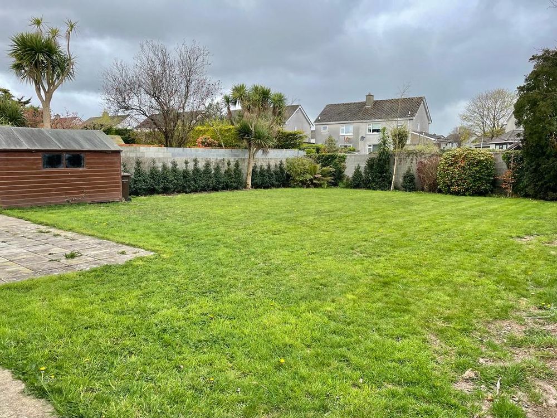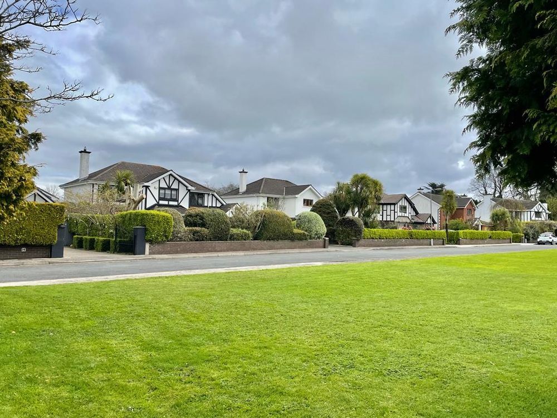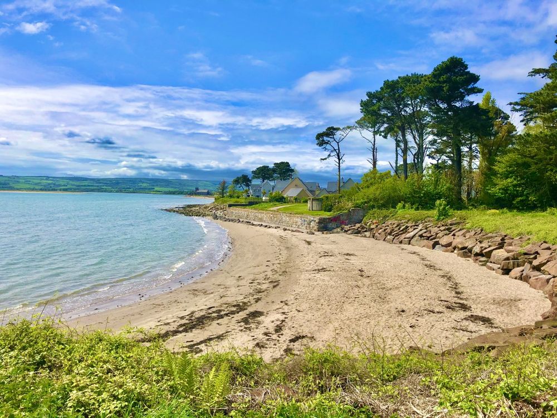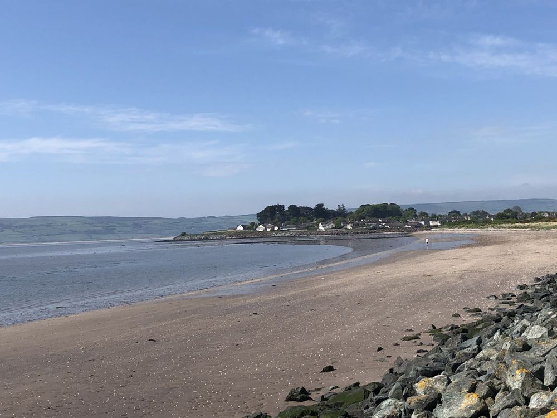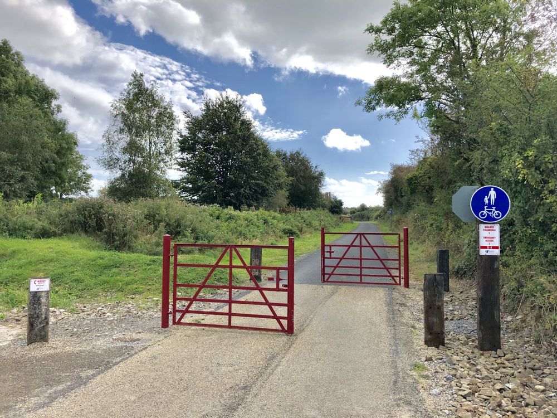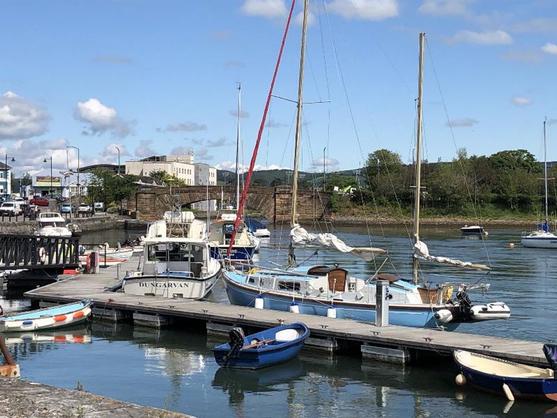8 Ashcroft, Abbeyside, Dungarvan, Co. Waterford, X35 VX27

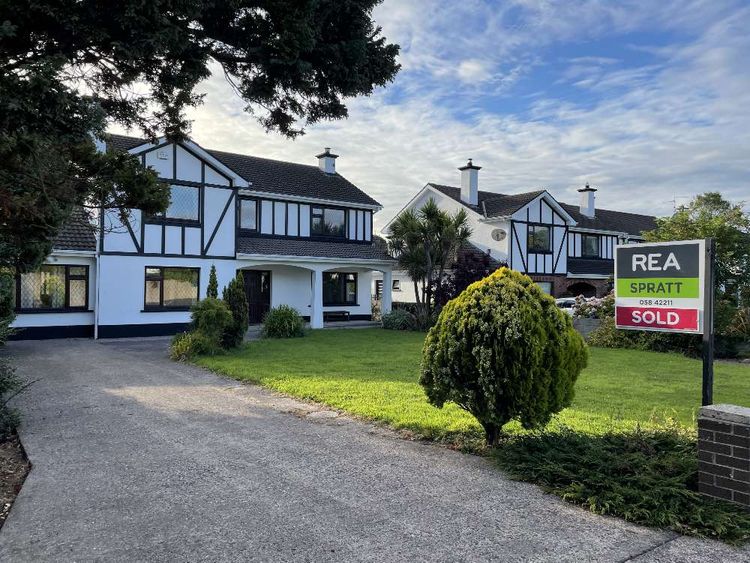
Floor Area
2045 Sq.ft / 190 Sq.mBed(s)
4Bathroom(s)
2BER Number
111840898Energy PI
215.03Details
4 Bedroom detached home for sale
REA Spratt offer for sale this exceptional detached family home enjoying a location second to none in the peaceful, tranquil setting of the ever popular and family orientated Ashcroft Development. Nestled on beautifully mature landscaped front and rear gardens, this elegant yet practical home is designed with the family in mind and offers potential purchasers an opportunity of acquiring a truly fabulous home. Flooded with light the perfectly proportioned accommodation extending to c.190 sq.m comprises Entrance Hallway, Cloakroom, Sittingroom, Family Room, Kitchen/Breakfast Area, Utility, Diningroom, First Floor: Spacious Landing having work Station, 4 Bedrooms,(master ensuite) Bathroom. The property is superbly positioned within a short walk of Abbeyside Boardwalk and Cove, Scoil Garbhan, Friary College both connected via cycle path, and the vibrant Town Centre, all amenities to include Shops, Restaurants, Pubs a mere stroll. Clonea Beach, Waterford Greenway and numerous sporting facilities are within easy reach. Full Planning Permission has been granted for 46.7 sq.m extension to the rear of the property providing for a generous garden room, extended utility and 2 additional ensuite to existing bedrooms. REA Spratt highly recommend viewing of this superb home.
X35VX27
Accommodation
Entrance Hall (9.51 x 14.44 ft) (2.90 x 4.40 m)
Bright spacious hallway, understairs storage, Cloakroom off.
Cloakroom (5.41 x 7.55 ft) (1.65 x 2.30 m)
Generous storage, WCWHB, wainscotting.
Family Room (11.81 x 14.11 ft) (3.60 x 4.30 m)
Solid wooden flooring, open fire, brick surround, tiled hearth, coving, centrepiece, TV point.
Sitting Room (13.12 x 23.29 ft) (4.00 x 7.10 m)
Open fire with detailed marble fireplace, wall lights, coving, centrepiece, dual aspect over front and rear gardens.
Kitchen / Breakfast Area (12.14 x 14.11 ft) (3.70 x 4.30 m)
Floor & Eye level units, Tiled floor & splashback, built in Electrolux double oven, ceramic hob, extractor, Utility off.
Utility Room (5.91 x 8.86 ft) (1.80 x 2.70 m)
Floor & eye level units, plumbed for washing machine, dryer & dishwasher, door to Diningroom, door to south west facing patio and rear garden.
Landing
Bright spacious landing having work station, aspect over front garden, airing cupboard off
Master Bedroom (13.42 x 13.12 ft) (4.09 x 4.00 m)
Built in wardrobes, aspect over rear garden ensuite off.
En-suite (3.84 x 7.38 ft) (1.17 x 2.25 m)
Tiled floor to ceiling, quadrant shower cubicle having Tritor T90z electric shower, mirror.
Bedroom 2 (12.14 x 14.44 ft) (3.70 x 4.40 m)
Built in wardrobes, carpet, aspect over front garden
Bedroom 3 (8.60 x 13.65 ft) (2.62 x 4.16 m)
Aspect over front garden
Bedroom 4 (9.84 x 14.17 ft) (3.00 x 4.32 m)
Built in wardrobes, aspect over rear garden
Features
- Electricity
- Sewerage
- Water Common
- Heating
- Telephone
- Broadband
- Spacious family home
- South West facing enclosed rear garden
- O.F.C.H.
- All Mains Services
Neighbourhood
8 Ashcroft, Abbeyside, Dungarvan, Co. Waterford, X35 VX27, Ireland
Dolores Caples
