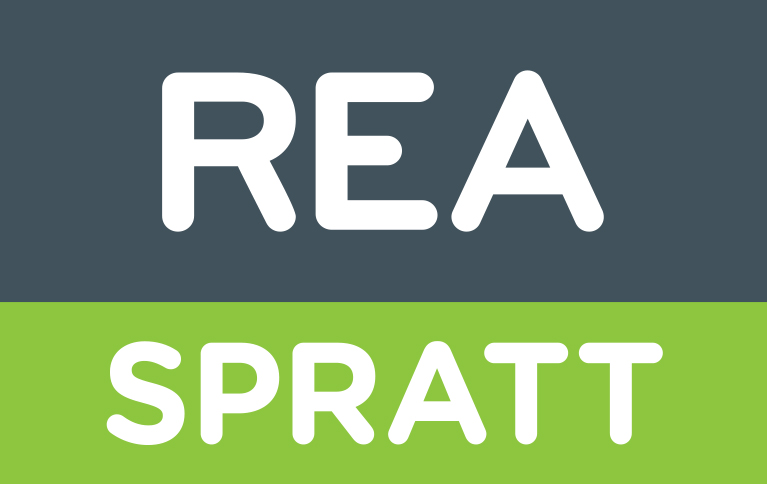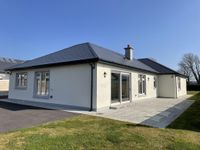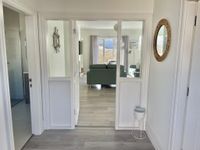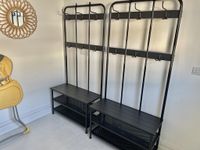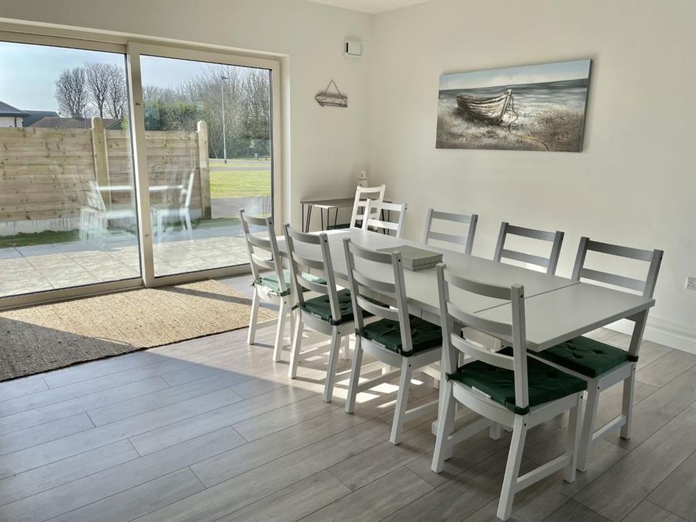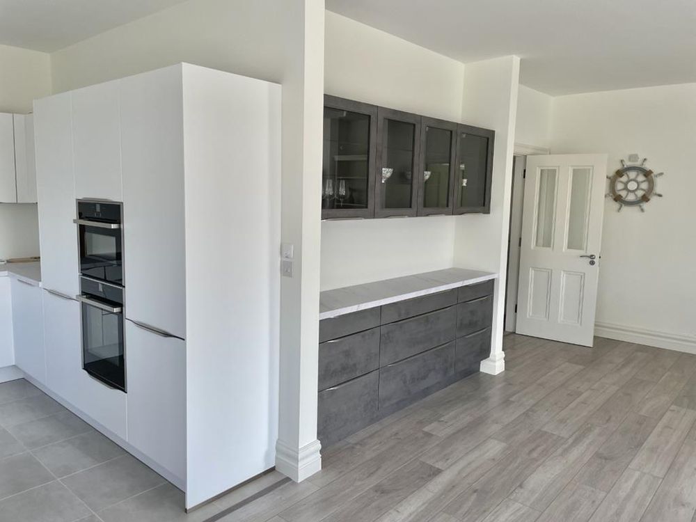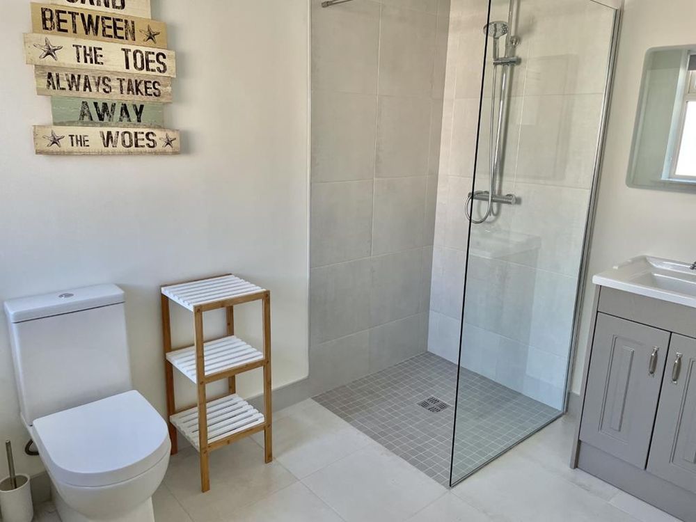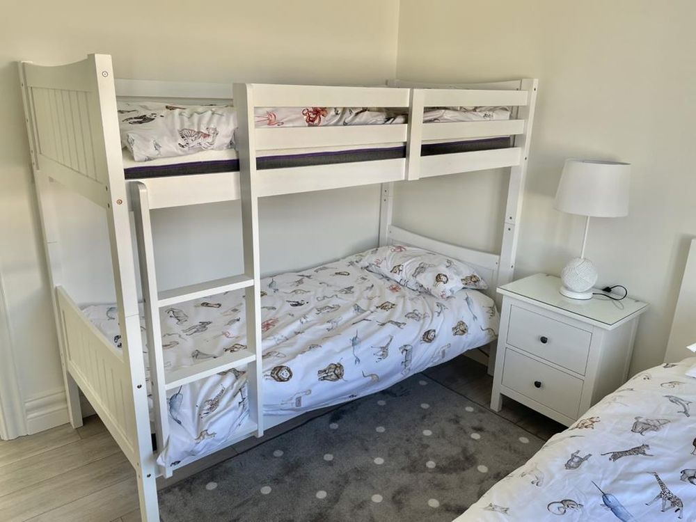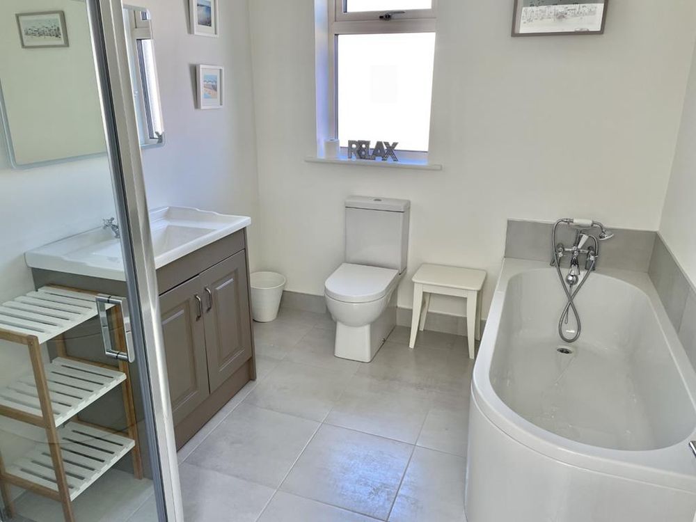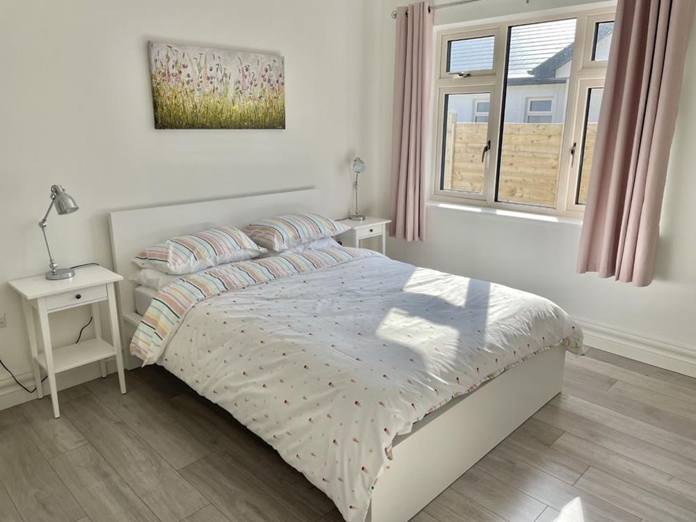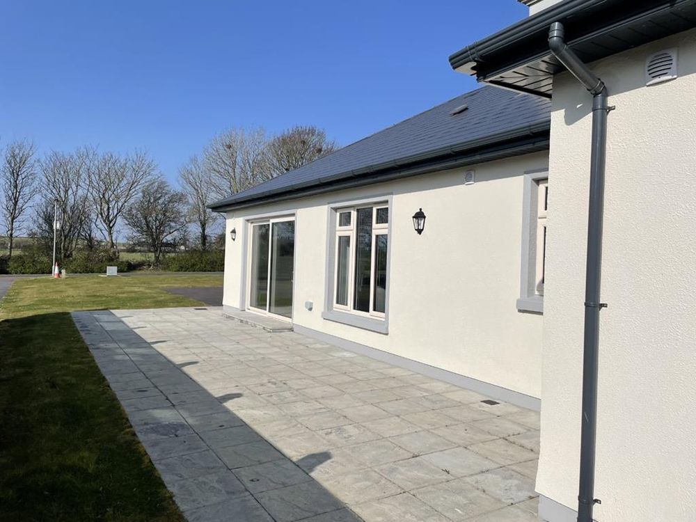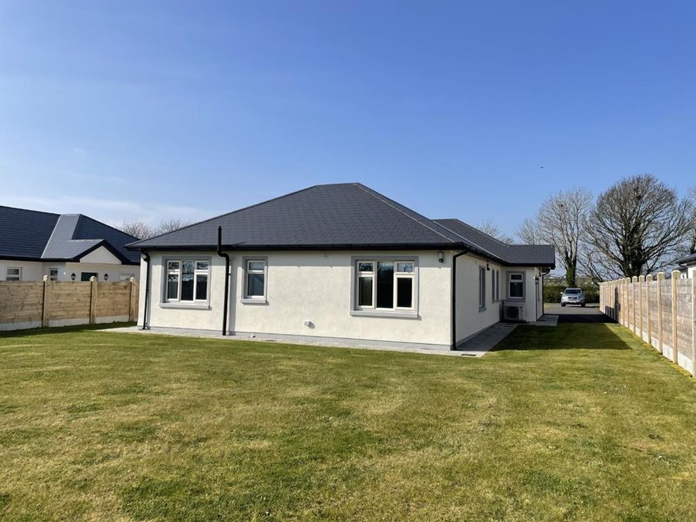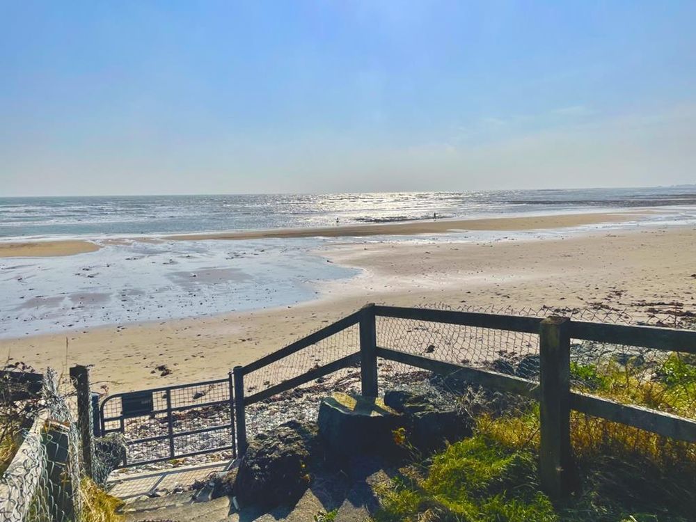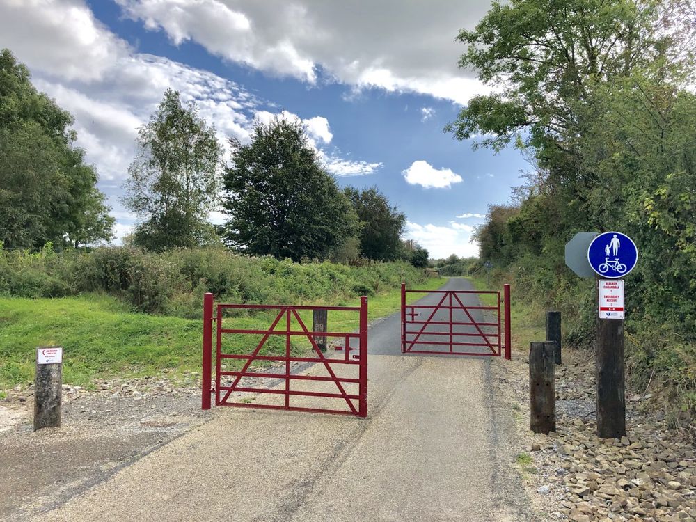4 Kilgrovan, Clonea, Dungarvan, Co. Waterford, X35 DC94

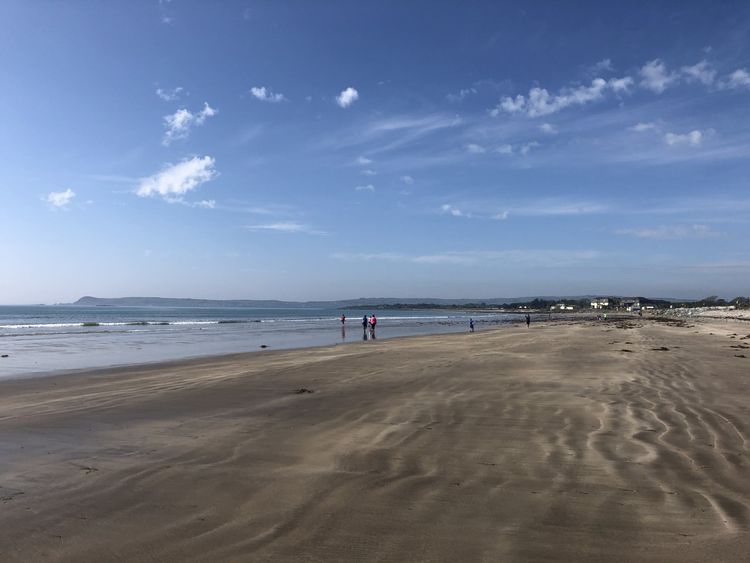
Floor Area
2013 Sq.ft / 187 Sq.mBed(s)
4Bathroom(s)
4BER Number
113691943Energy PI
43.49Details
4 Bedroom bungalow for sale
REA Spratt offer for sale this exceptional 4 bedroom A rated holiday home with direct private access on to the Blue Flag sandy Clonea Beach. The Kilgrovan Development provides for a unique mature landscaped setting incorporating 12 detached homes. No.4 Kilgrovan provides the opportunity for a family to purchase a walk in ready to go (fully furnished) home literally just drop the bags and head for the beach. This recently constructed property is accessed via electronic gated entrance and offers bright spacious accommodation extending to 187 sq.m. It is only on a personal inspection that one can fully appreciate what this home has to offer. Externally there is a private car apron surrounded by generous lawned gardens and patio area. REA Spratt highly recommend viewing of this stunning home. The Kilgrovan Development is located a mere 4 km from the bustling town of Dungarvan providing for numerous shops, restaurants and pubs. The property is only a short stroll from the Waterford Greenway, access beside the Railway Cottage Cafe. Properties enjoying such a unique location beside Clonea Beach seldom come to the market.
X35DC94
Accommodation
Entrance Hall (6.46 x 8.92 ft) (1.97 x 2.72 m)
Side window, timber effect flooring.
Boot Room/Tack Room (7.51 x 8.86 ft) (2.29 x 2.70 m)
Tiled flooring, Heated towel rail
Wet Room
Tiled floor and shower surround, Power shower, Vanity unit with overhead mirror, extractor,
window providing for natural ventilation.
Kitchen/Dining/Living Area (26.61 x 31.46 ft) (8.11 x 9.59 m)
(Total measurement)
Kitchen Area:
Flooded with light, Floor & Eye level units, built in Neff Double oven, Neff Hob, Extractor, integrated Neff dishwasher, integrated Neff Fridge Freezer, Tiled floor, sliding doors to patio area.
Living Area, Built in units, recess for stove, TV point, Timber effect flooring.
Utility Room (8.50 x 11.75 ft) (2.59 x 3.58 m)
Fully fitted, Washing Machine, Dryer, shelving and railed, extractor, window providing for natural ventilation.
Hallway (4.20 x 25.43 ft) (1.28 x 7.75 m)
Velux windoss
Master Bedroom (11.68 x 14.47 ft) (3.56 x 4.41 m)
Walk in lobby (2.0 x 1.32)
Timber effect flooring, Ensuite wetroom off
En-Suite 1 (6.56 x 9.68 ft) (2.00 x 2.95 m)
Tiled floor & shower surround, power shower, heated towel rail, Vanity unit with overhead mirror, extractor, window providing for natural ventilation.
Bedroom 2 (11.88 x 13.39 ft) (3.62 x 4.08 m)
Timber effect flooring, Ensuite wetroom off
En-Suite 2 (4.27 x 8.14 ft) (1.30 x 2.48 m)
Tiled floor and shower surround, power shower Vanity unit, overhead mirror, recessed lighting, extractor
Bedroom 3 (11.45 x 13.75 ft) (3.49 x 4.19 m)
Timber effect flooring
Bedroom 4 (9.81 x 11.15 ft) (2.99 x 3.40 m)
Timber effect flooring.
Bathroom (7.84 x 9.81 ft) (2.39 x 2.99 m)
Tiled floor and shower surround, power shower, generous Vanity unit with overhead mirror, recessed lighting, extractor, ,window providing for natural ventilation.
Features
- Electricity
- Sewerage
- Water Common
- Heating
- Telephone
- Broadband
- - A2 Energy Rating
- - Air Tightness Membrane fitted around the house
- - Demand Controlled Ventilation
- - NZEB Compliant (Nearly Zero Energy Building)
- - Demand Controlled Ventilation
- - Air to Water Heating System for all Heating and Hot Water
- - Underfloor Heating
- - Triple glazing
- - Wired for CCTV & Alarm
- - Concrete base for garden shed/garage in place with services.
- - Tarmac drive, Lawned Gardens
Neighbourhood
4 Kilgrovan, Clonea, Dungarvan, Co. Waterford, X35 DC94, Ireland
Eamonn A Spratt
